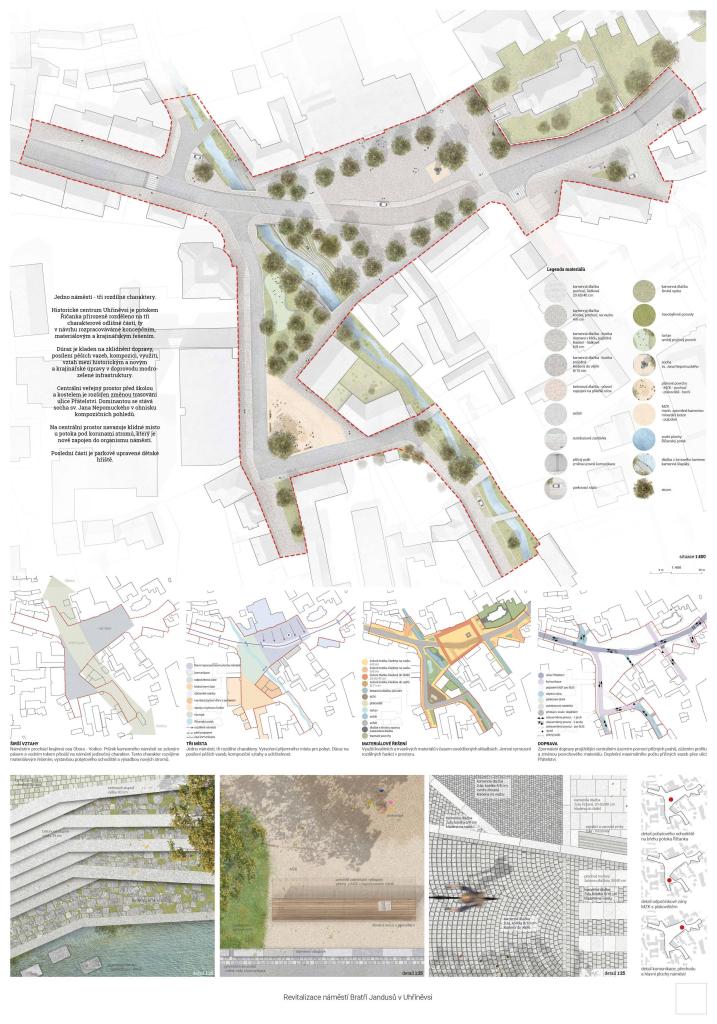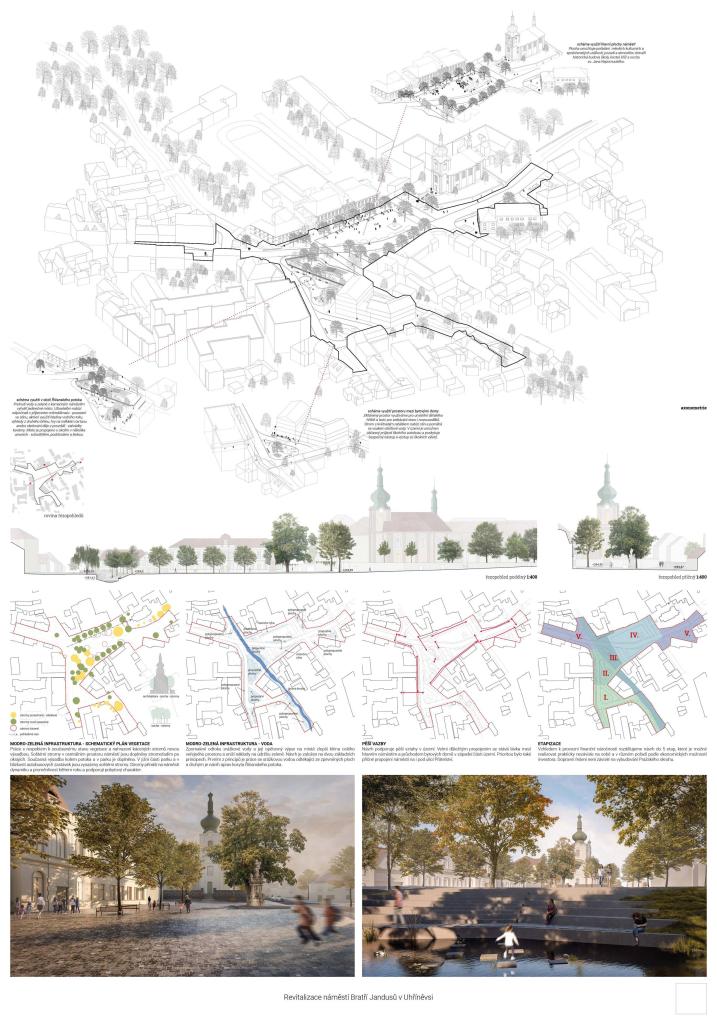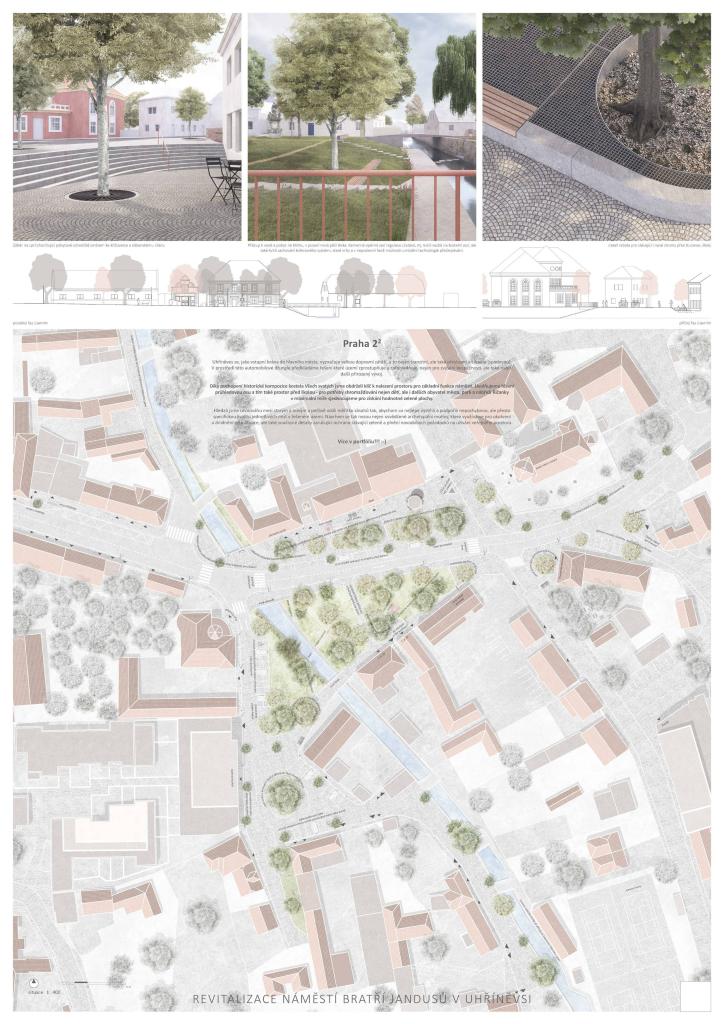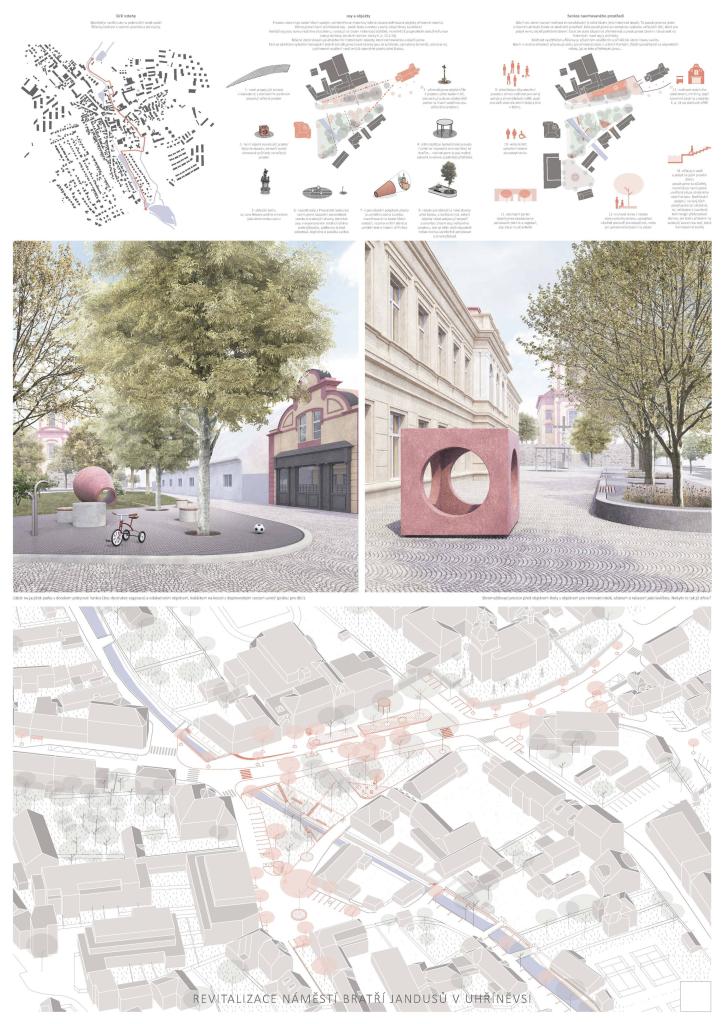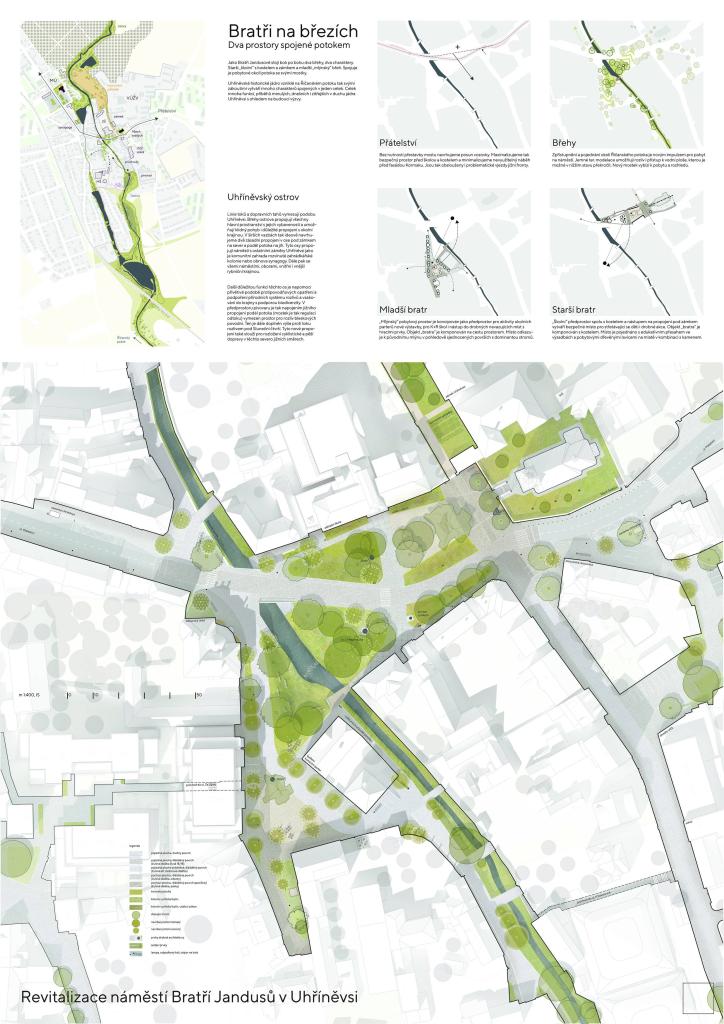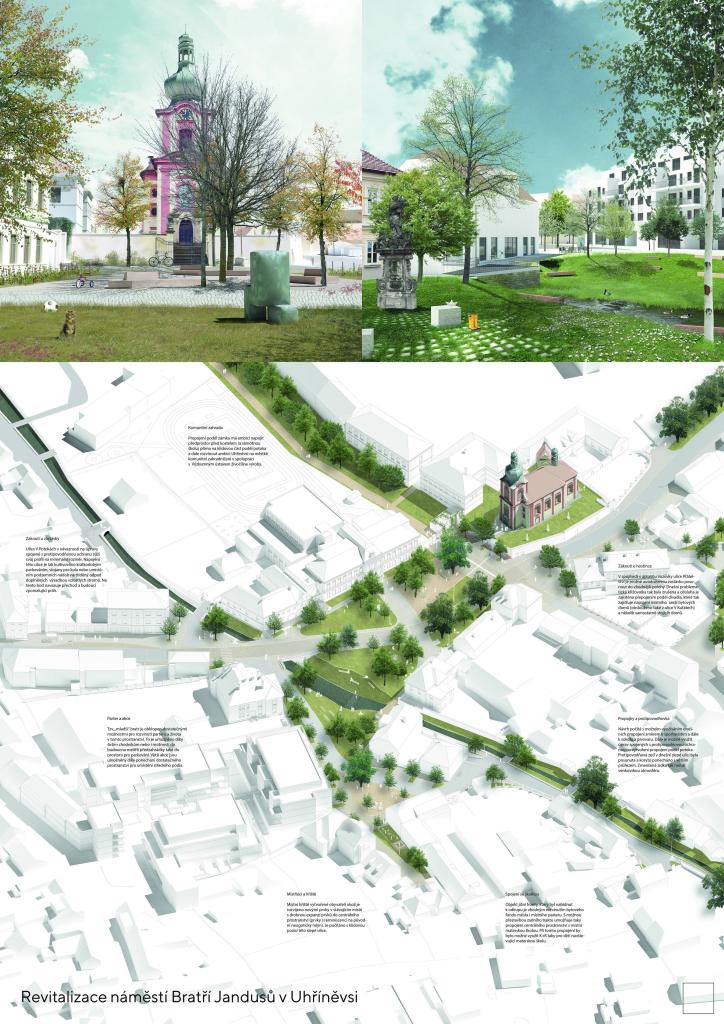- Author M2AU
- Team Linda Obršálová, Filip Musálek, Daniel Struhařík, Silvia Pajerová, Ondřej Kvaček
- Brno
One square - three different characters. The historical center of Uhříněves is naturally divided into three parts by the Říčanka stream; we develop them in the design with conceptual, material and landscape solutions. Emphasis is placed on calming traffic, strengthening pedestrian links, composition of use, the relationship between historical and new and landscaping accompanied by blue-green infrastructure. The central public space in front of the school and the church is expanded by changing the tracing of Přátelství Street. The dominant feature is the statue of St. Jan Nepomucký in the focus of compositional views The central space is connected to a quiet place by a stream under the treetops, which is newly involved in the organism of the square. The last part is a landscaped playground.
We considered the design to be one of the favorites from the very beginning. Extraordinary, and what distinguishes it from all the others, is the clear and legible layout of the solved area into three understandable units. This alone makes working with the territory much more effortless. The proposal then sets out the rules for defining the character of each of these spaces separately. The moderate design then creates a scheme that we consider unambiguous, convincing, flexible, straightforward. The proposal envisages a moderate retracing of Přátelství Street; the resulting solution expands the space in front of the school and church and shrinks the Kormak building area. The dimension of parking capacities and K + R parking is entirely in line with the city district's idea. The benefit for pedestrians is the underpass under Přátelství Street around Říčanský brook. Also positive is the dominant play element for children outside the southern part of the area; the design leaves it somewhat calmer at residents' request. Another solution is to locate two traffic crossings, which may not be allowed. The objections of the Environment Department can quickly be settled within this proposal. Due to the solution concept, it is possible to work very well with the city district's requirement to return mature trees to the design. Most of the green areas in the design are removed from the competition site. The specific solution of surfaces builds on the particular functions of individual parts. Mostly paving. The amount of proposed greenery is adequate; the design works very realistically with water. The blue-green infrastructure is solved very realistically (not only ostensibly). The place looks like a square at first sight. Of all the proposals, this one is closest to the district's requirement for what a classic square should look like in the general sense of the word. It is also appropriate to relocate John of Nepomuk's statue to a dignified place in front of the church. Thus, the ample space in front of the school for children's socializing or cultural events acquires even more importance. Due to traffic intensity, the relationship of the place to the busy road remains a question.
