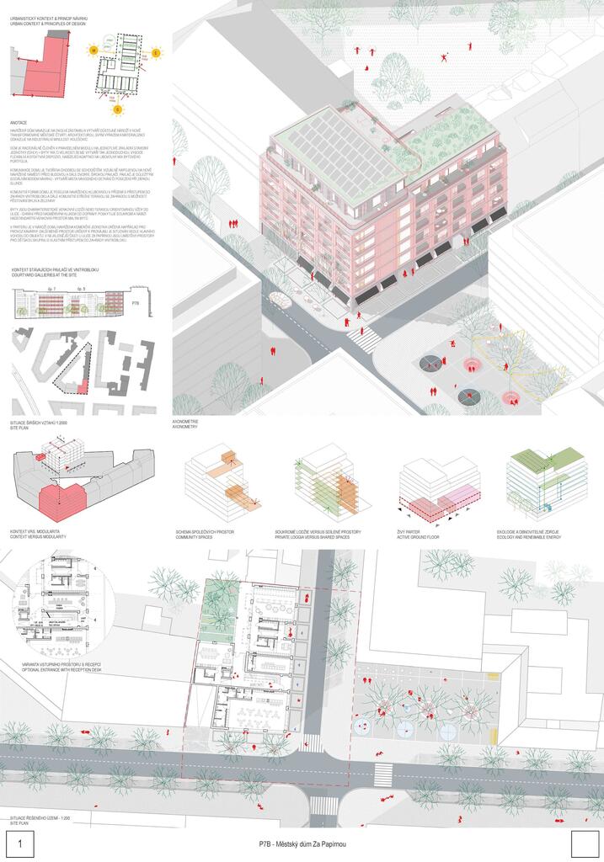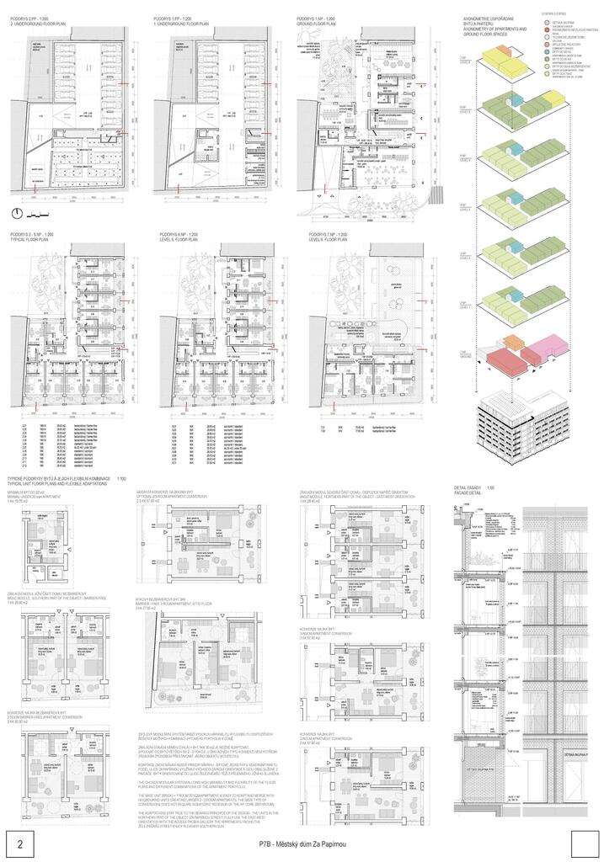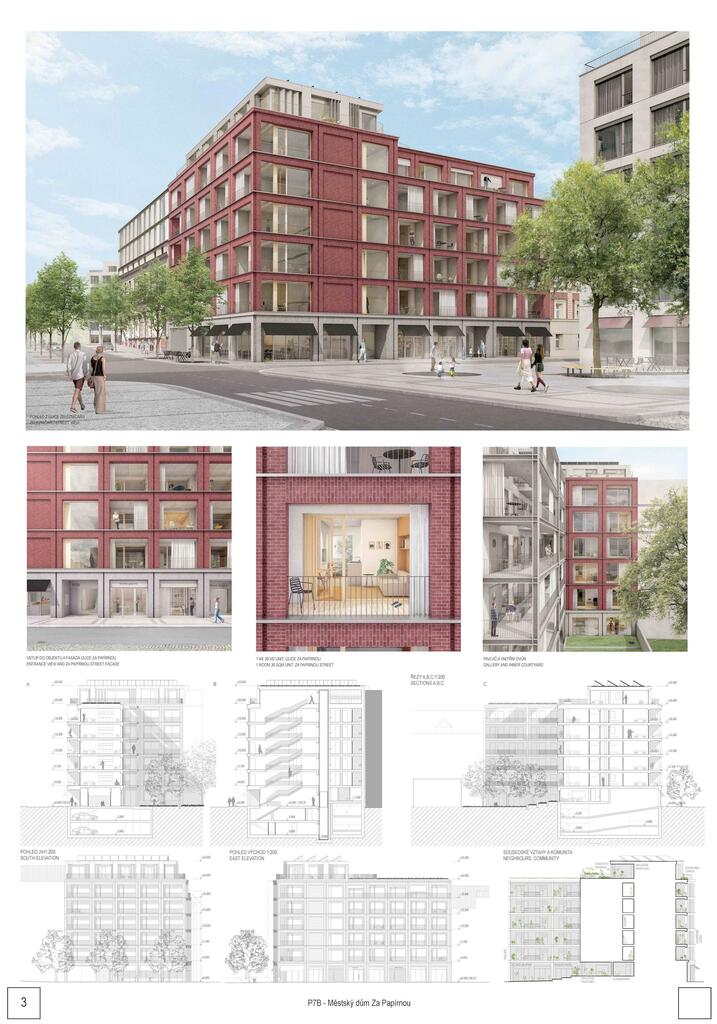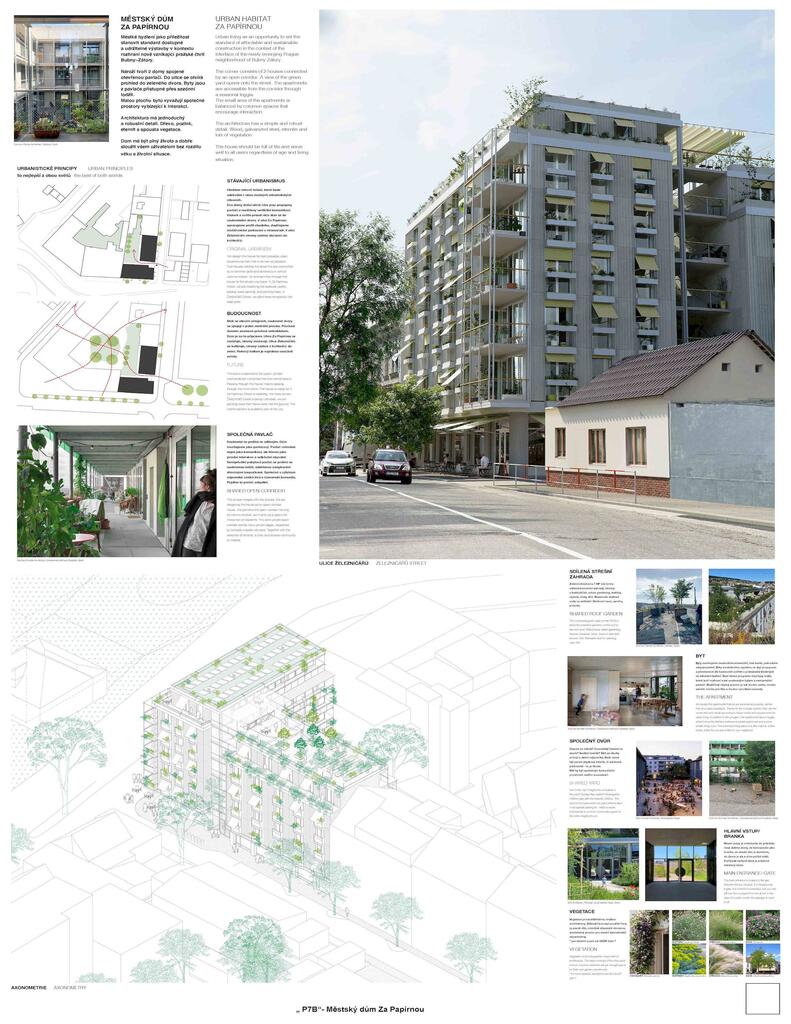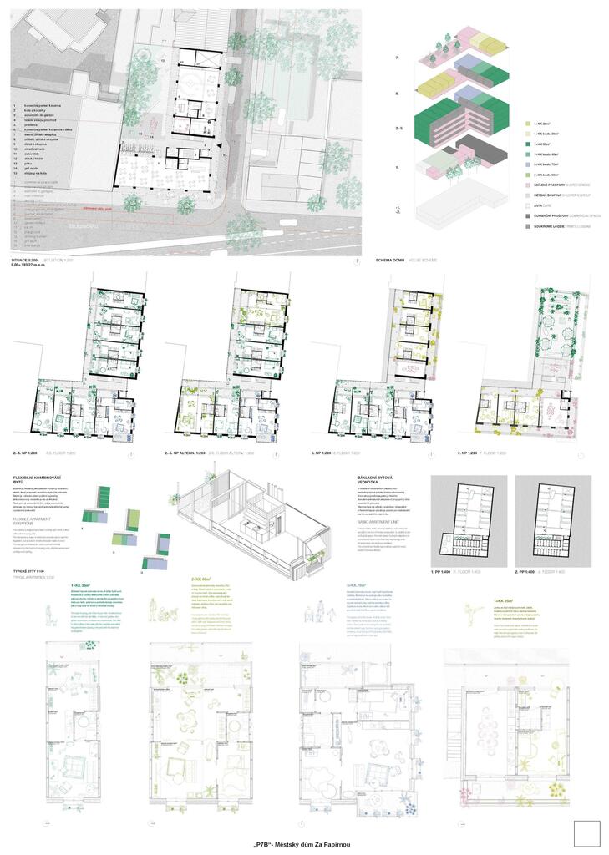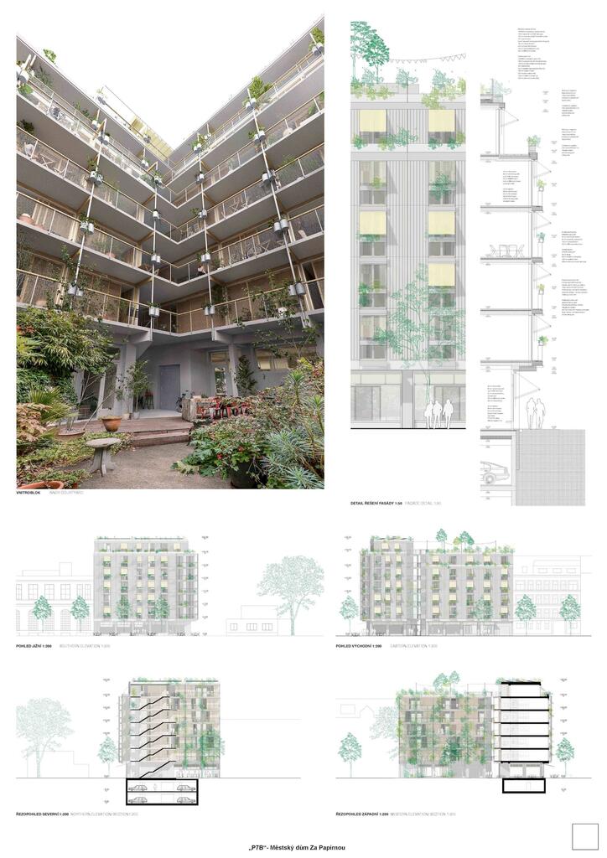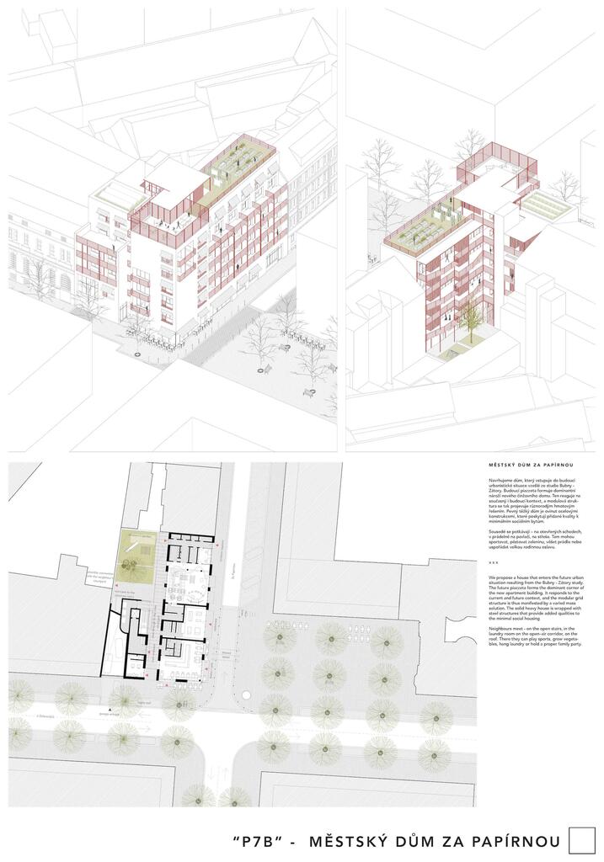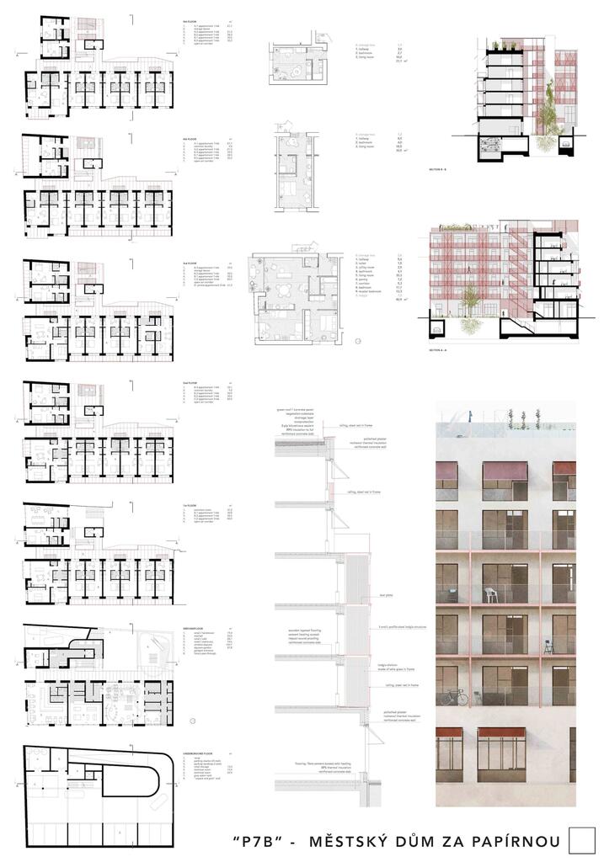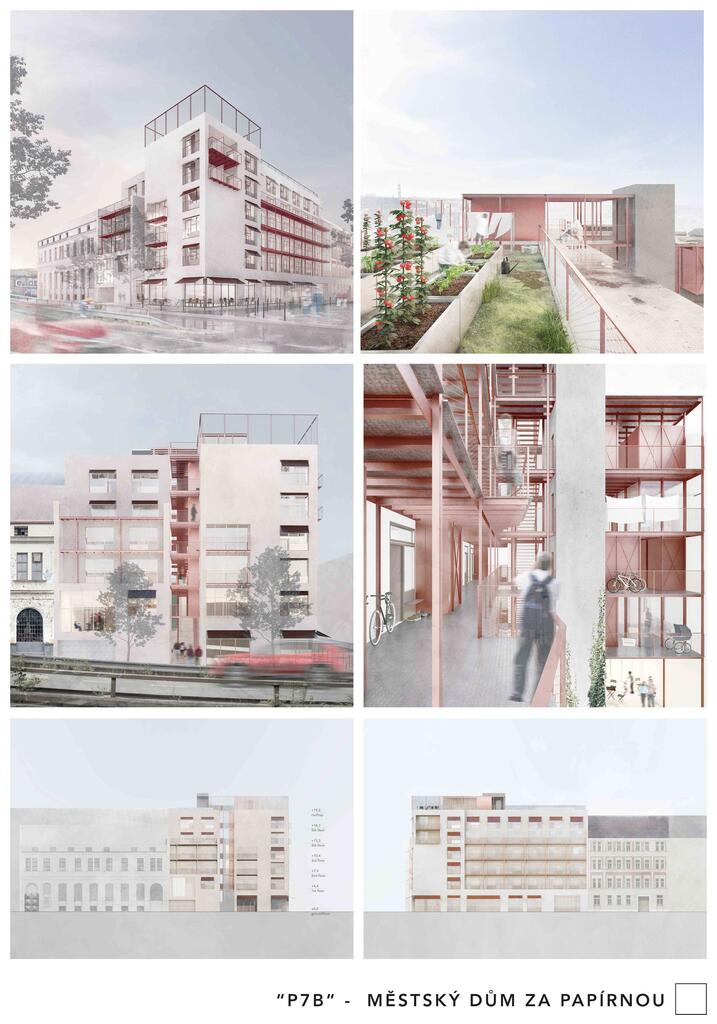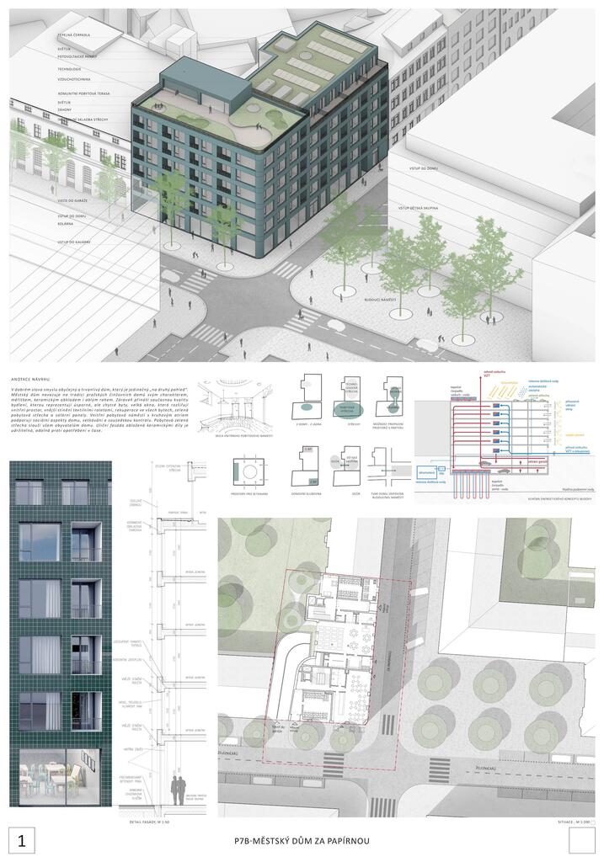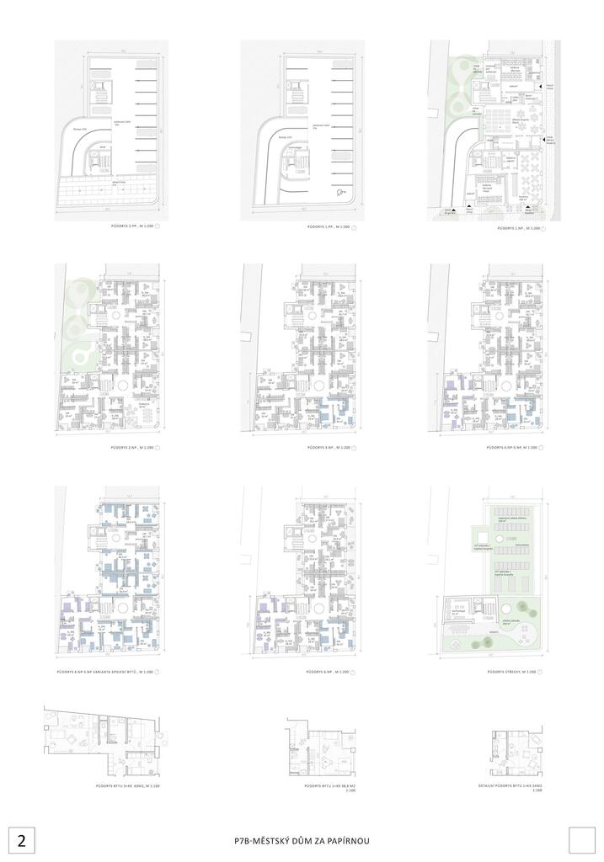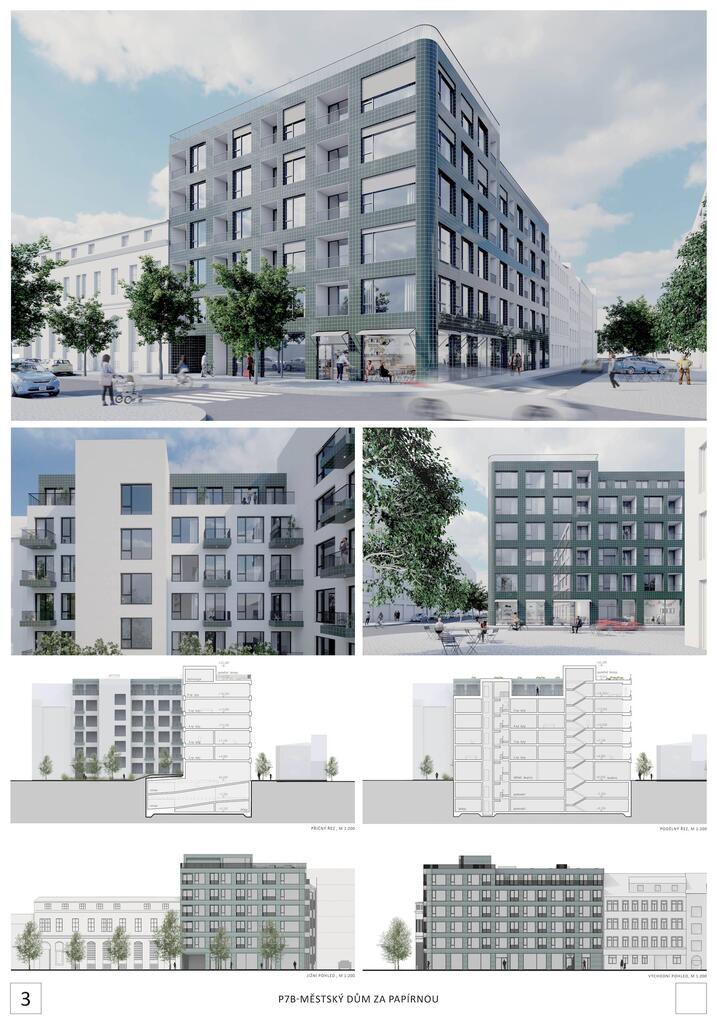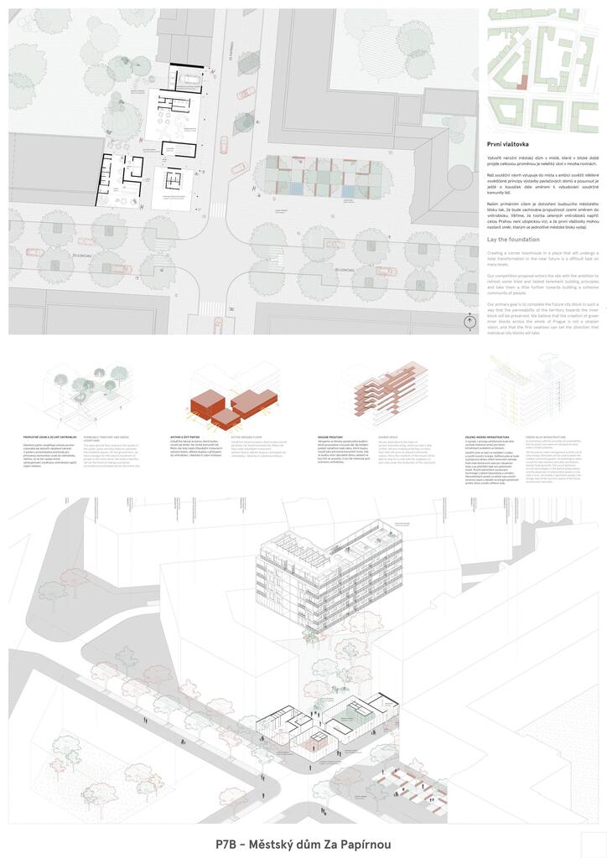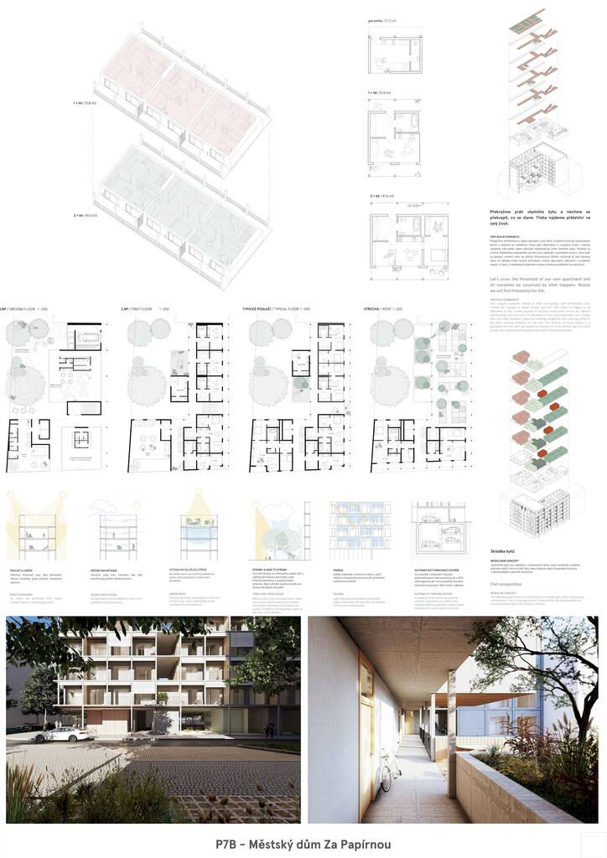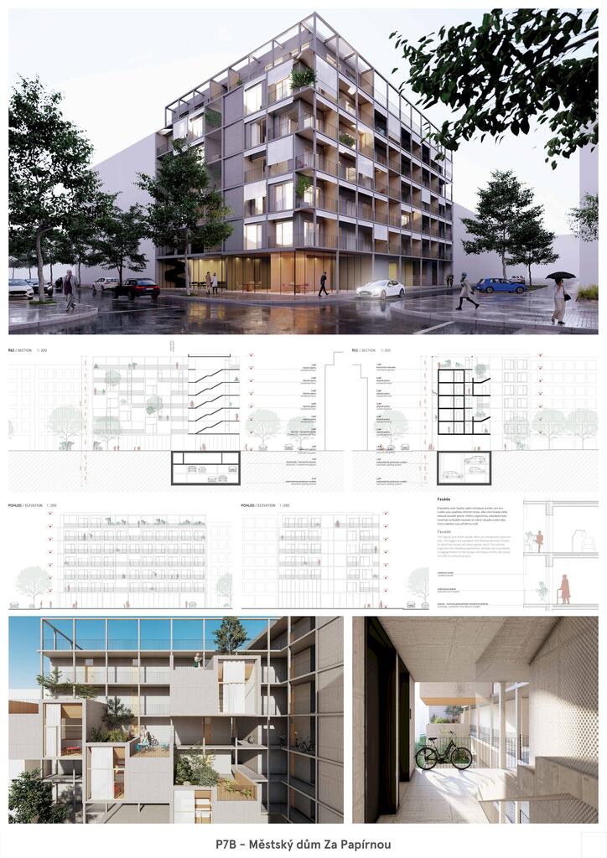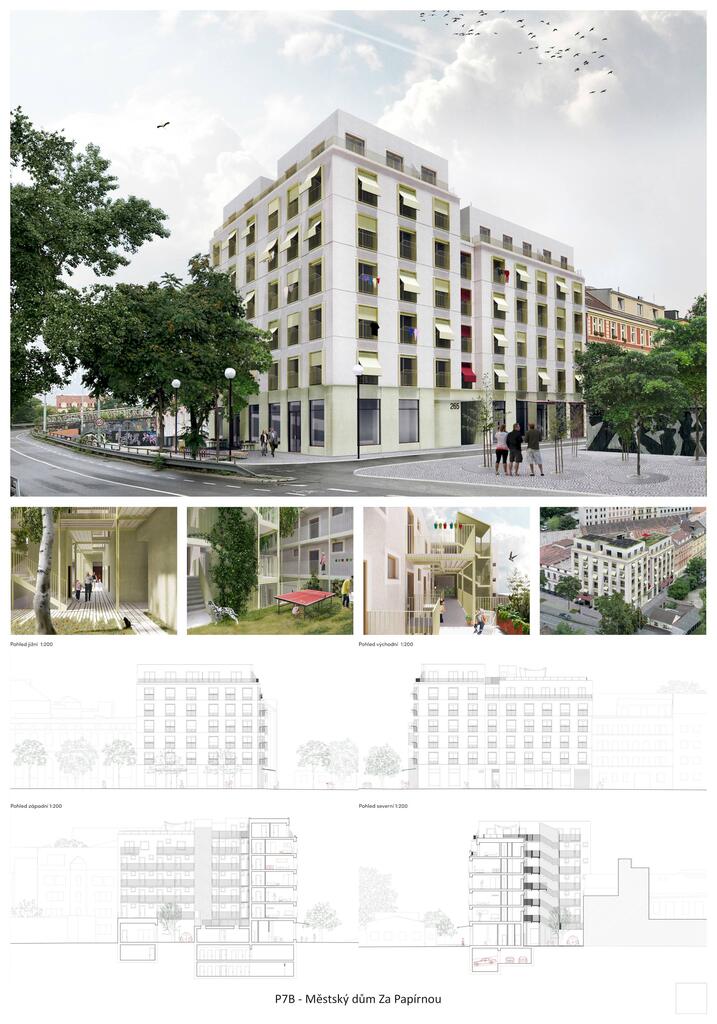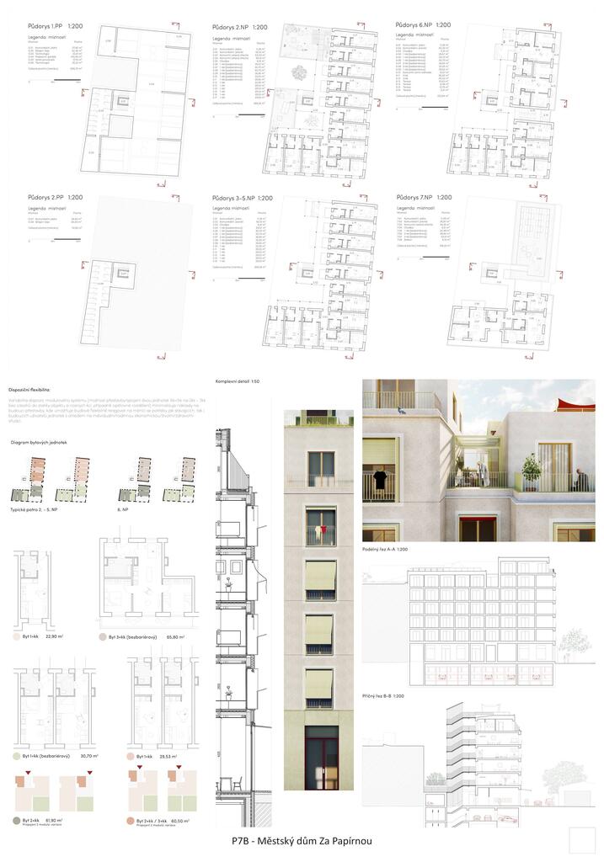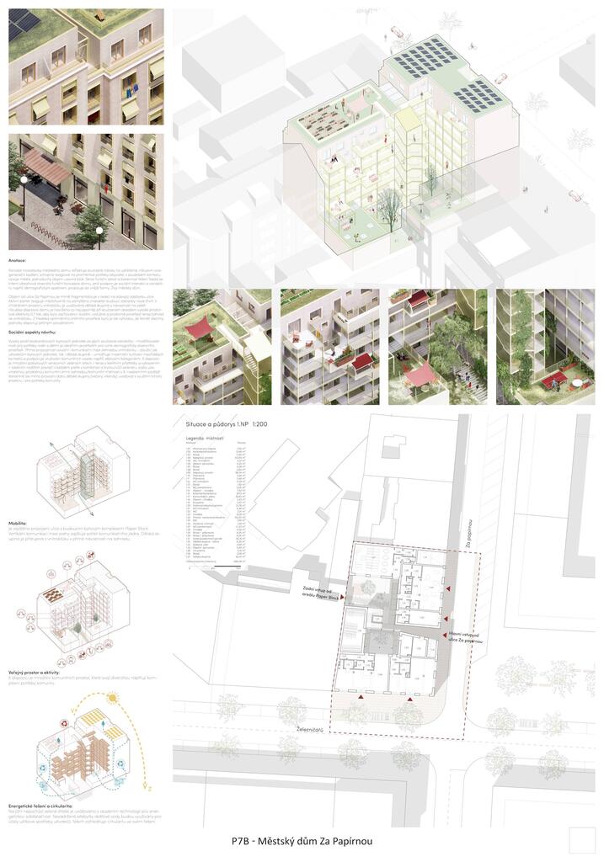- Author Apropos Architects
- Team Michal Gabaš, Tomáš Beránek, Nikoleta Slováková, Laura Lukáčová, Rudolf Nikerle, Kryštof Jireš
- Chrudim
The proposed house relates to the surrounding buildings and creates a dignified corner in the newly transformed urban area. Its architecture, expression, and materialization refer to the industrial past of Holešovice. The house is rationally divided in a regular module into individual basic building units (bricks) = 1-bedroom apartments of 30 m2. This creates a simple, highly flexible, and efficient layout, offering adaptation to any mix of the housing portfolio. The circulation of the building is formed by a corridor with a staircase, visually connected to the newly designed square in front of the building, as well as a courtyard wide pavilion. The pavilion is an important social point of the proposal - creating places of chance meeting or sitting at sunset. The community form of the house is reinforced by the proposed clubhouse on the ground floor with access to the courtyard garden, as well as a community roof terrace garden with the opportunity to grow herbs and vegetables. The apartments feature an outdoor loggia or terrace always facing the street - protecting from excessive traffic noise, providing privacy, and offering superior outdoor space to the small apartments. On the ground floor, a commercial unit is designed in the corner of the building, for example, to operate a café. Another smaller space for rent is located next to the main entrance of the building. In the quietest part near Za Papírna Street, there is a space for a children's group with its own access to the courtyard garden.
The design convinced the jury with its clear concept, balanced proportions in plan and mass, and the quality of the common areas that it belongs to the first place. The internal layout allows for private outdoor space for each apartment as well as generous shared spaces. The roof terrace offers a balanced mix of open and enclosed spaces. The efficient layout offers a high number of flats and, together with the chosen structural design, plenty of possibilities for combining individual flats and a generally high degree of flexibility in the floor plan. The building is adapted to the depth of the neighboring building, ensuring that the courtyard does not end up enclosed by the bare sidewall of the adjacent building. The authors placed emphasis on developing an ecological and social concept. The jury is aware of several problematic aspects, be it the possible refinement of the floor plans or the financial demands of the chosen brick façade. However, the refinement of the competition design is in any case a necessity, especially in an open competition, and therefore the jury recommends to the contracting authority this design for implementation, which with the cooperation of the architectural team with the client has the highest potential to become an outstanding project.
