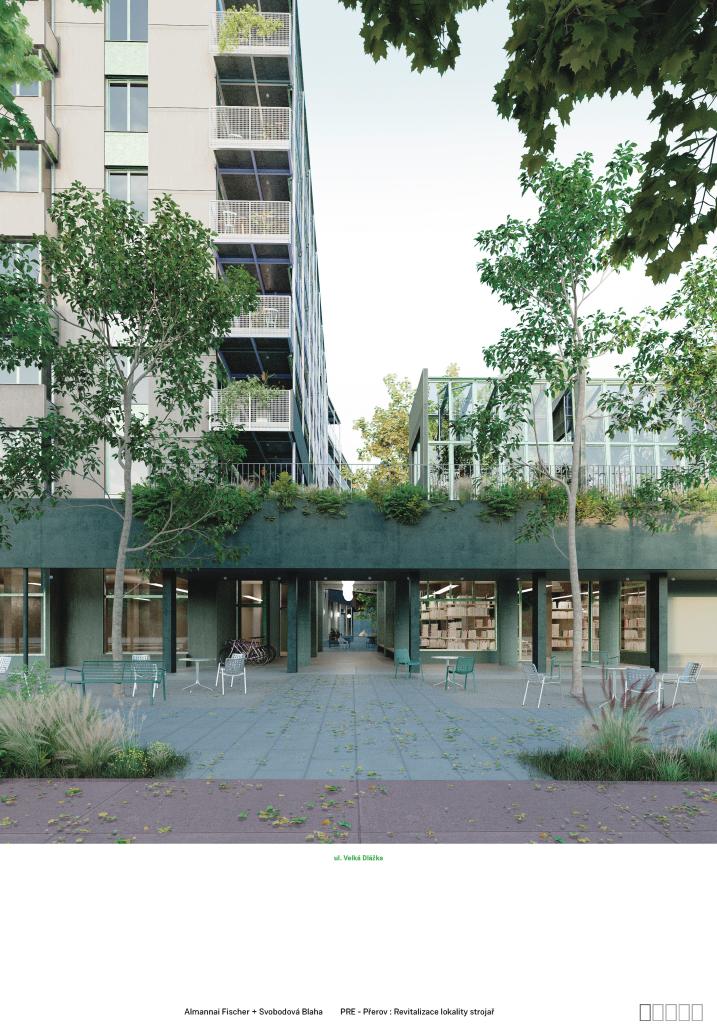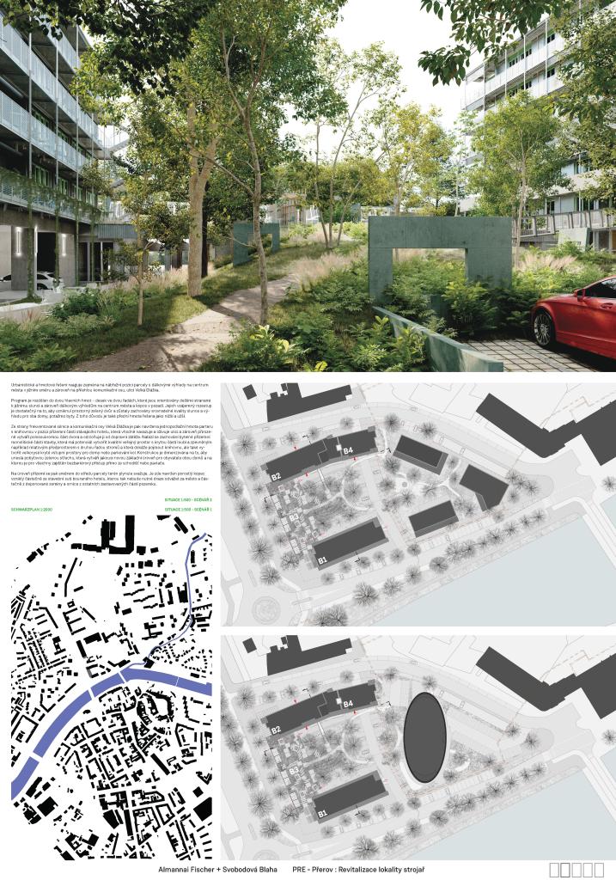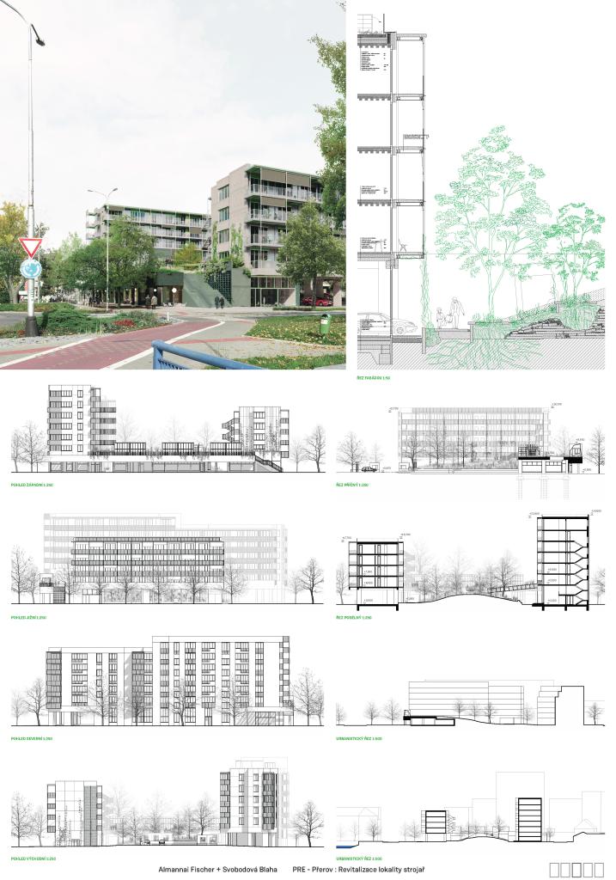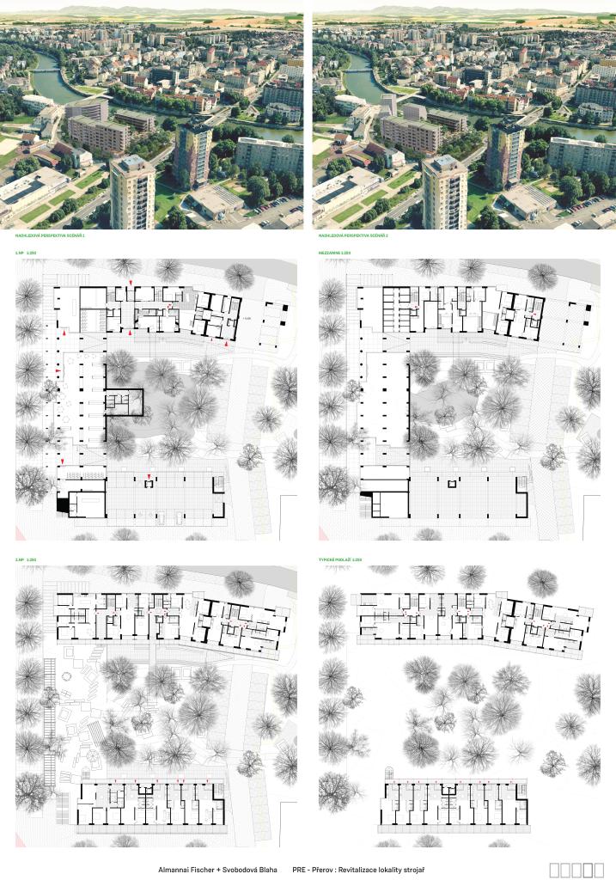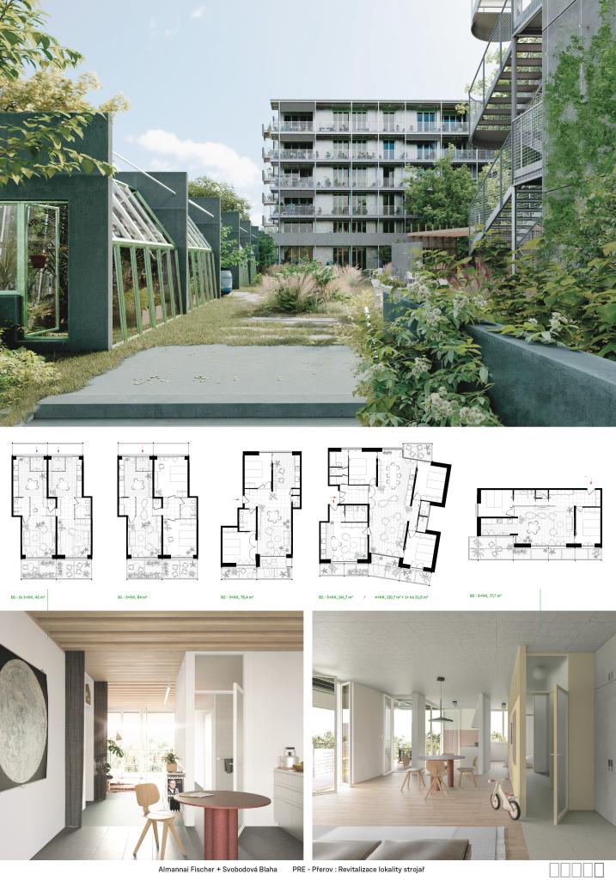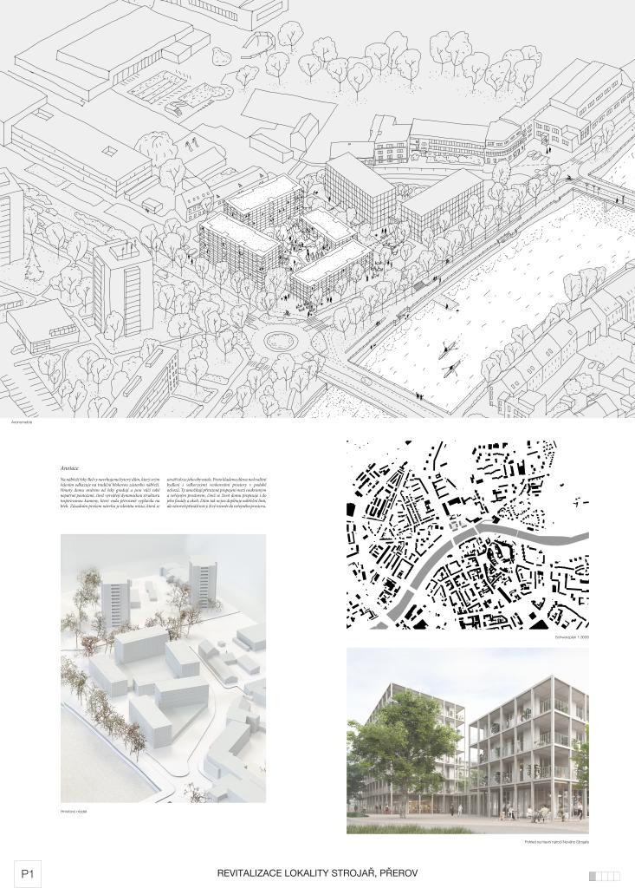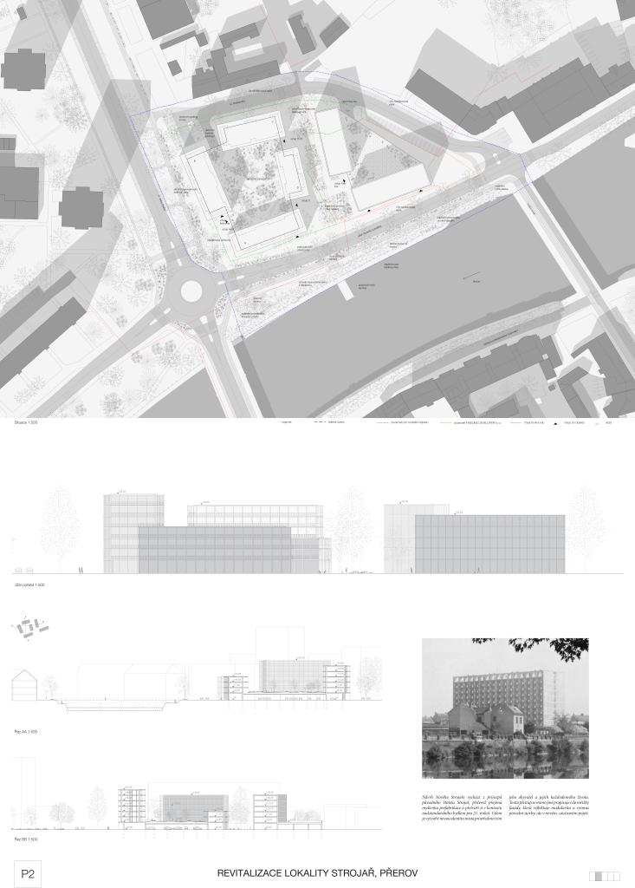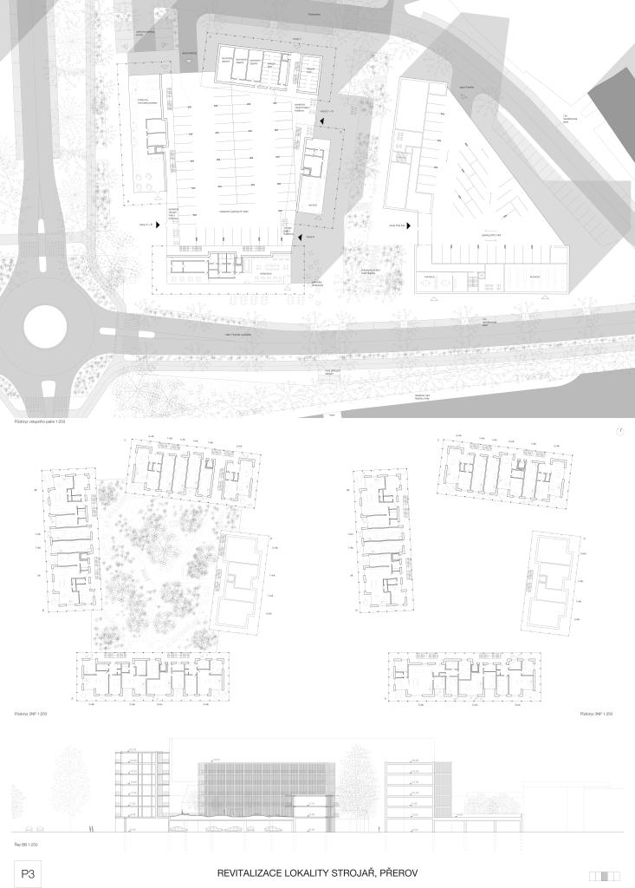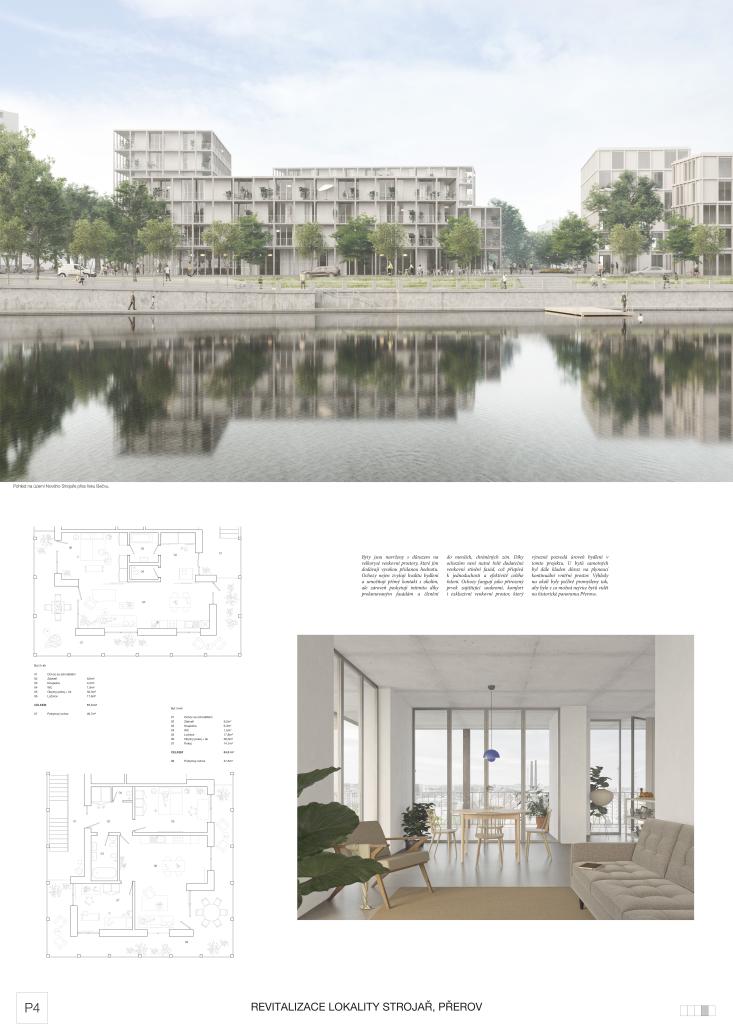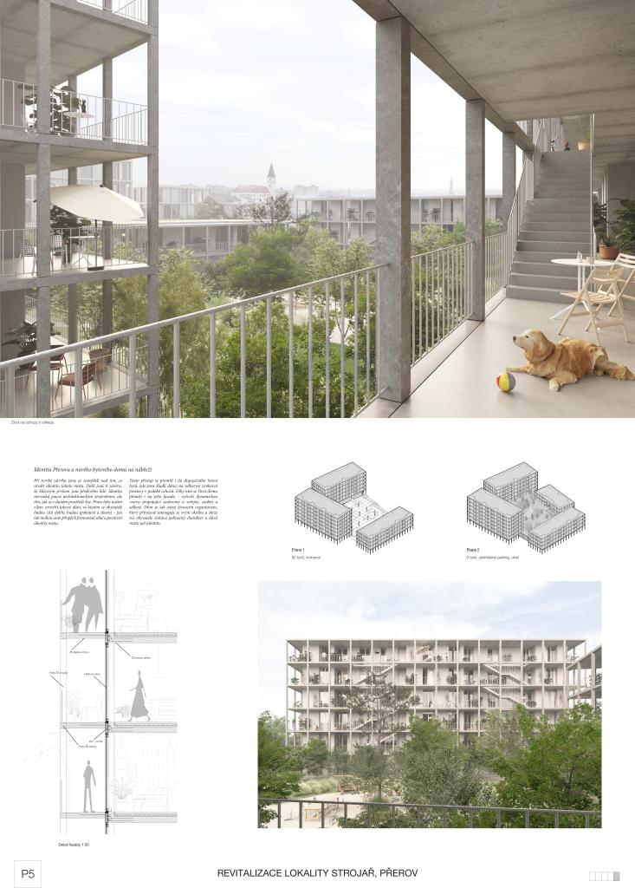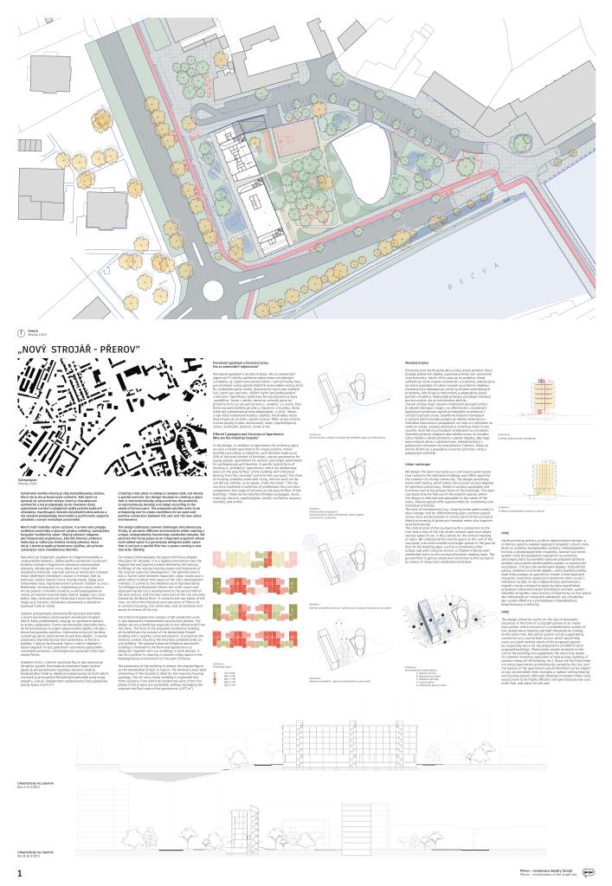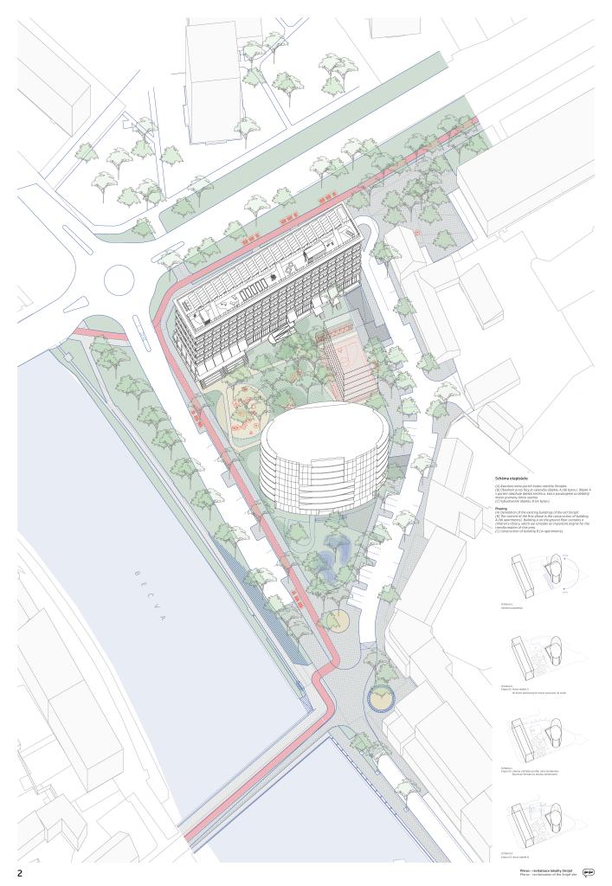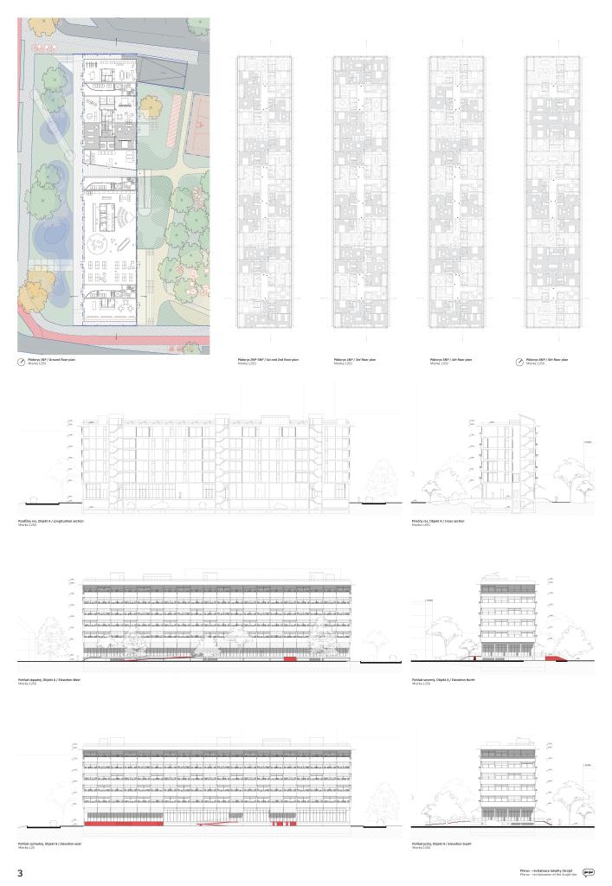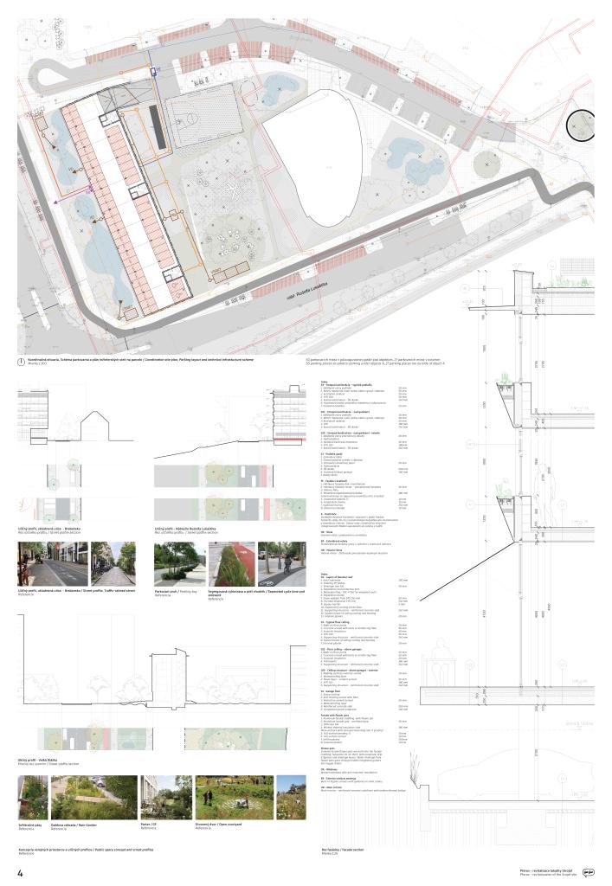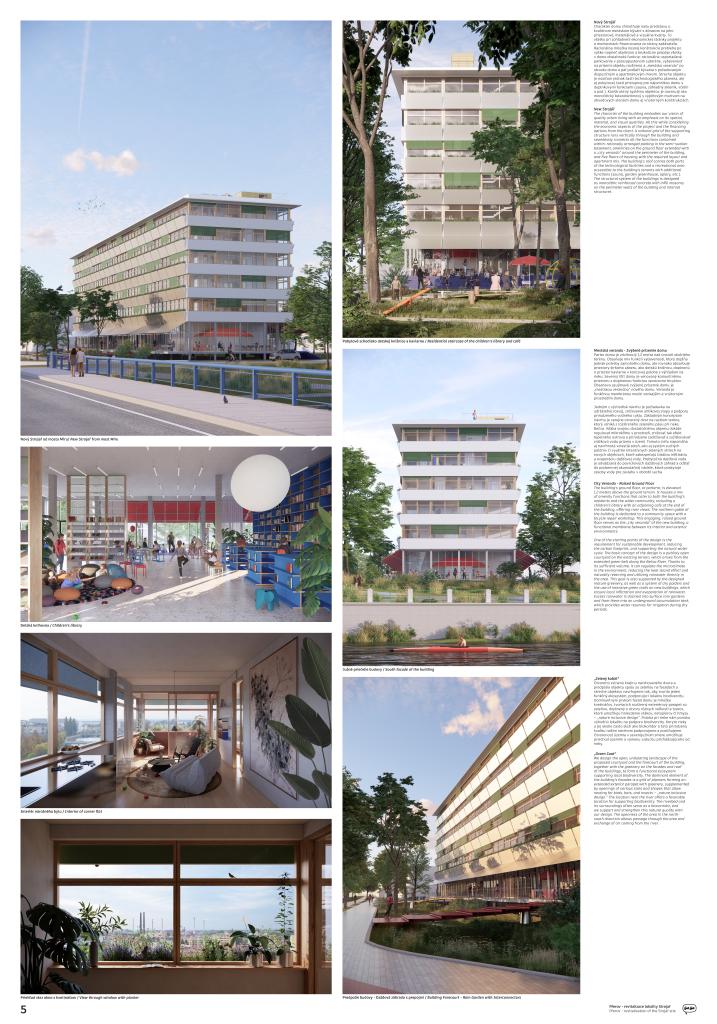- Author svobodová blaha architekti
- Prague
The urban and material design responds primarily to the plot's location on the riverbank with distant views of the city center to the south and the adjacent traffic axis, Velká Dlážka Street. The program is divided into two main structures—two rows of slabs oriented with their longer sides toward the southern sun and distant views of the city center and hills in the background. The distance between them is sufficient to create a spacious green courtyard and maintain comparable quality of sunlight and views for both houses and, consequently, apartments. For this reason, the front structure is also designed to be lower and narrower. On the side of the busy road and the Velká Dlážka communication axis, a single-storey parterre with a library is designed in the position of the ground floor of the existing hotel, which fits in well and enlivens the street while naturally creating a semi-private part of the courtyard and shielding it from traffic. The solid ground floor monolithic part of the building can be preserved, as it has the potential to create a high-quality public space with a covered arcade and a paved forecourt with a second row of trees, which can accommodate the library and also create generous covered entrance areas for the houses or bicycle parking. The structure is designed to support a green roof, which creates a new basic level for the residents of both houses and is accessible to all via staircases or a gallery. The terrain slopes gently towards the center of the plot at ground level. A vegetated hill has been designed, created partly from the rubble of the demolished hotel, which will not have to be transported out of the city at great expense, and partly from deposited soil and topsoil from other built-up parts of the site. Typology of apartments The southern building on the waterfront is designed as a gallery house. For this reason, it mainly contains studio apartments, which would otherwise be difficult and uneconomical to place in a building with a classic core. An indisputable advantage of the gallery is the possibility of cross ventilation and lighting of the apartments from several sides. The northern building is designed with classic cores and has larger apartments. The aim was to provide all apartments with light from two sides. This creates apartments with either a deep transverse layout and ventilation or end apartments, which are shallow and allow movement along the facade. One of the themes of the design is recycling and the careful handling of construction waste from the demolished Strojař building. In the middle of the urban design of the proposed buildings, a green hill has been created, which connects the interior of the courtyard with the roof garden on building B3. This is an informal and very civilized public space with its own atmosphere and microclimate. Some elements of the demolished hotel can be reused in line with the circular economy, such as facade cladding, park furniture, small greenhouses or pavilions, etc.
Architectural quality The proposal demonstrates a very high level of architectural, conceptual, and operational quality. The architectural expression is clear and comprehensible, and the proposal pre-sents a well-considered functional and material solution. The operational scheme is clear and logically structured, with well-resolved relationships between public, private, and tech-nical areas. The building is designed for user accessibility and year-round operation in line with principles of sustainability. The committee also appreciated the clear architectural lan-guage and expression, which provides the proposal with identity while maintaining user-friendliness. Very nice proposition for living with a promising re-use scenario. The parking solution should be reworked, as well as the position of the volume realised in Phase 2. Concept of technological and operational solution The technological solution is optimised, corresponds to the intended form of use, and is fir-mly integrated into the architectural concept. The proposal is timeless, functional, and does not compromise architectural quality. Investment costs The estimated costs correspond to the scale of the proposal and appear realistic. The committee appreciated the balance between cost and the architectural ambitions and ove-rall efficiency of the proposal. The contracting authority acknowledges that competition pro-posals cannot define investment costs precisely and that these will be refined in further stages of project documentation with the selected supplier.
