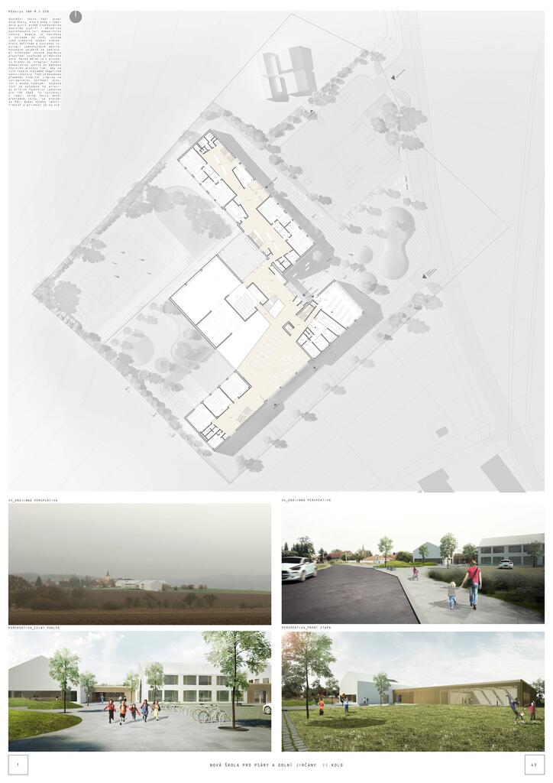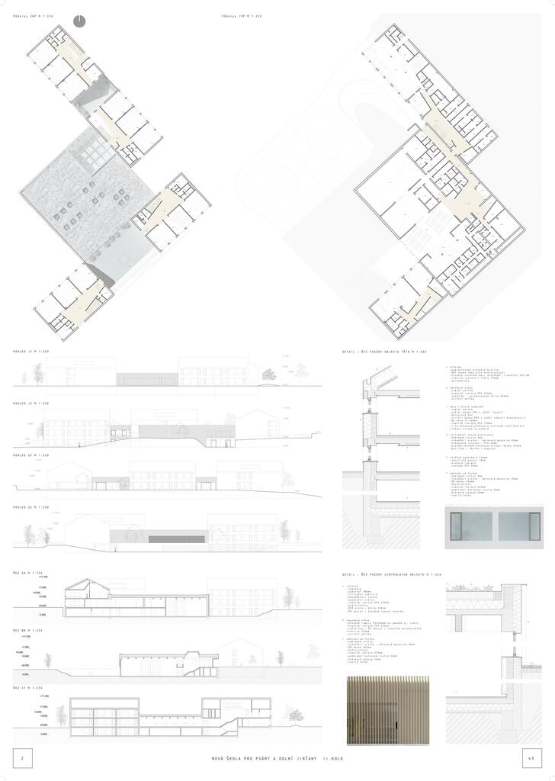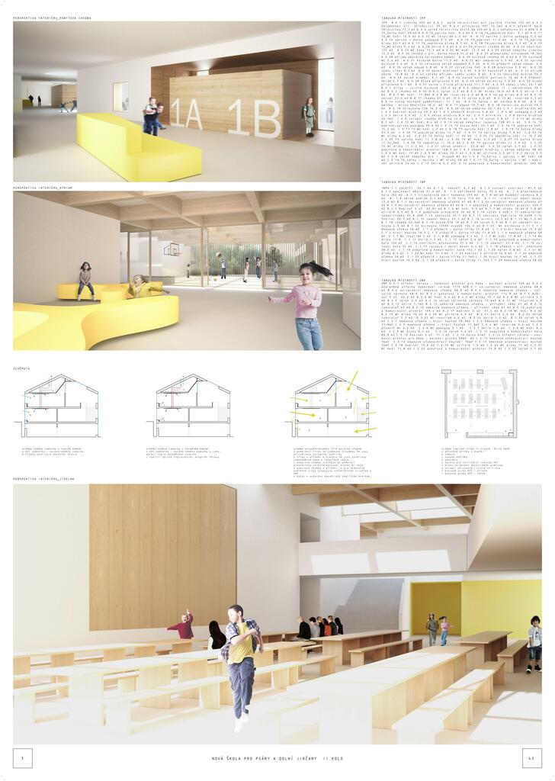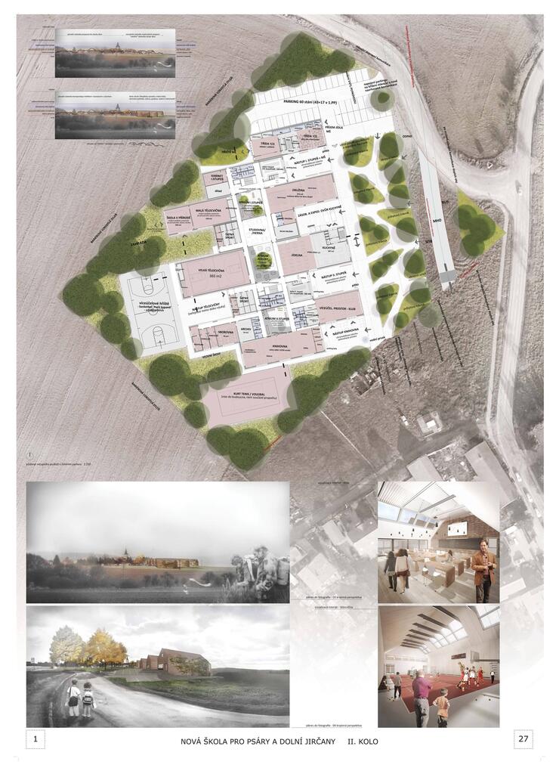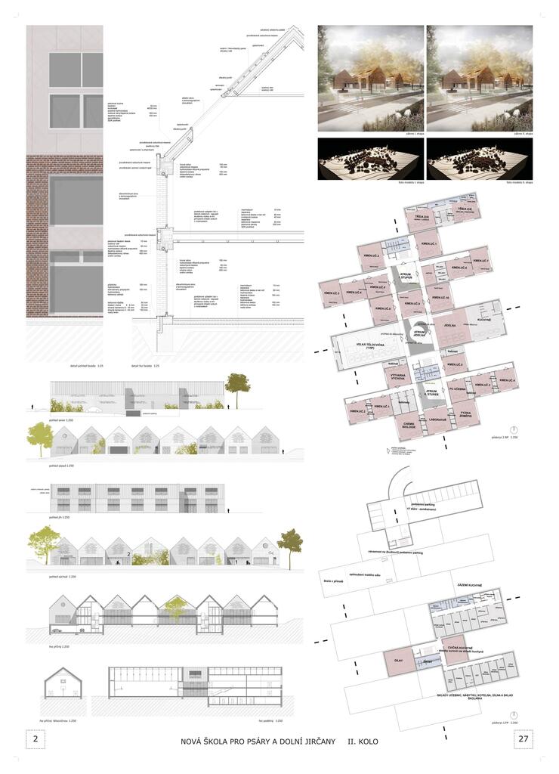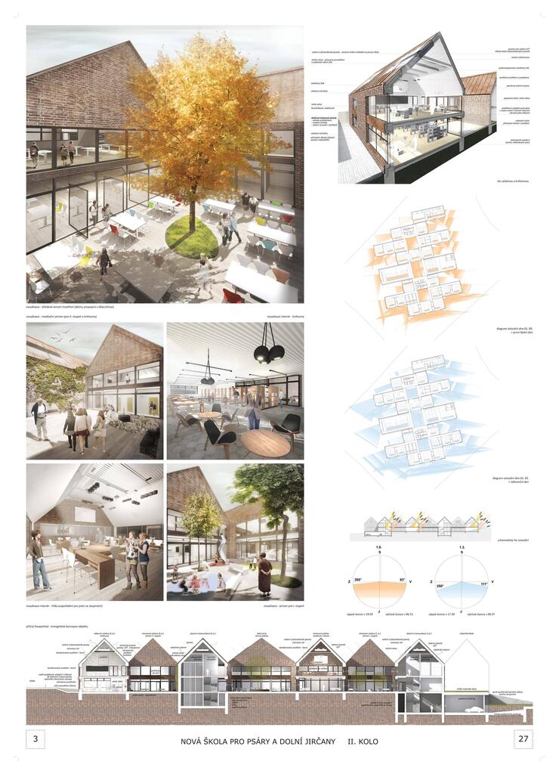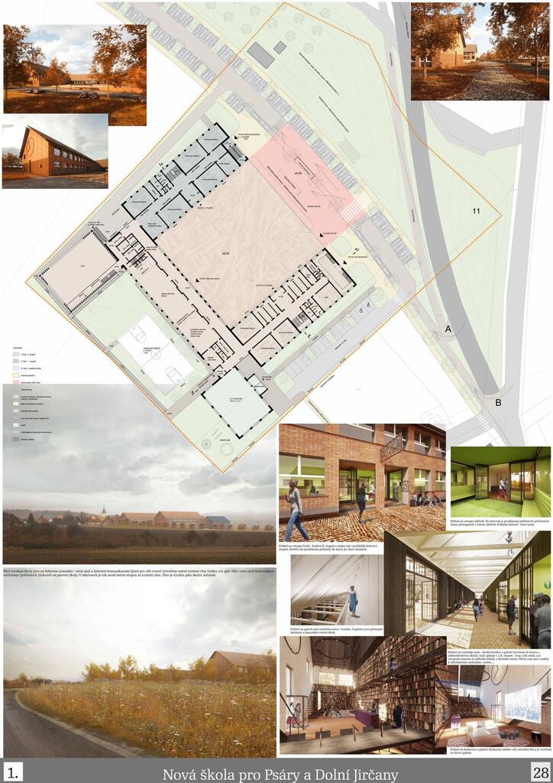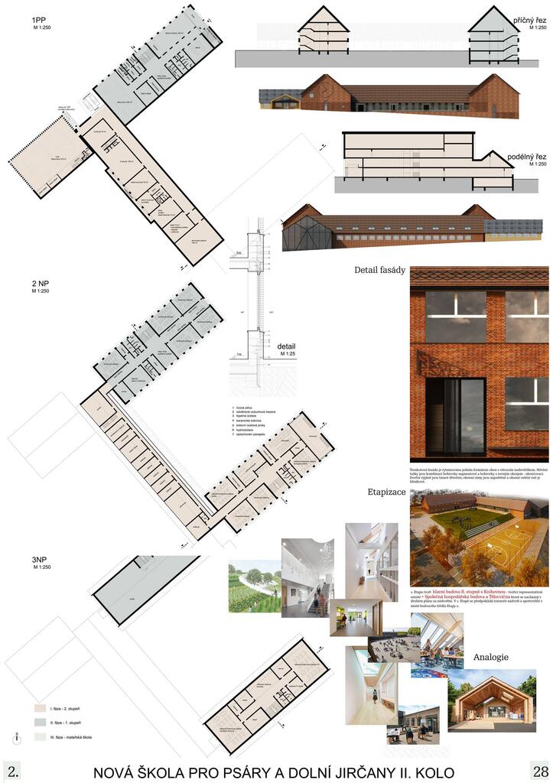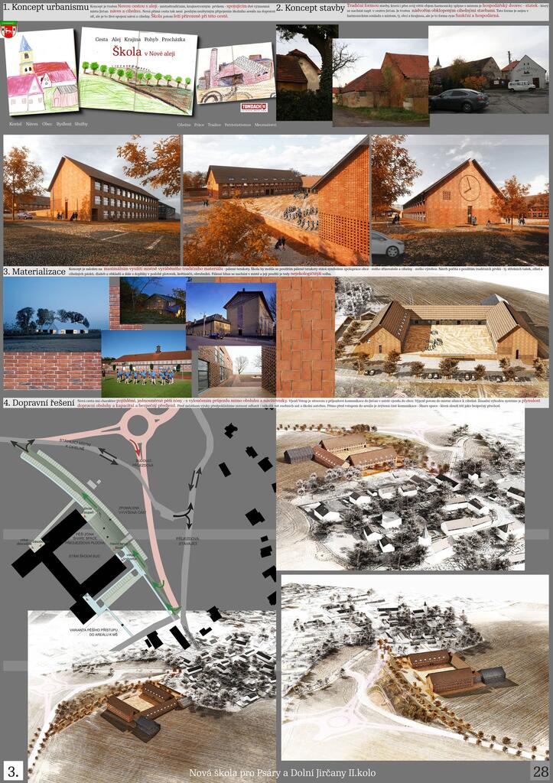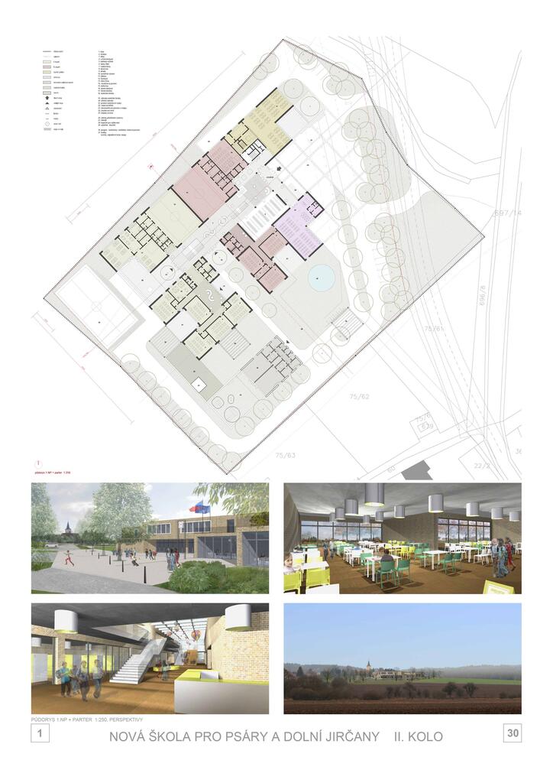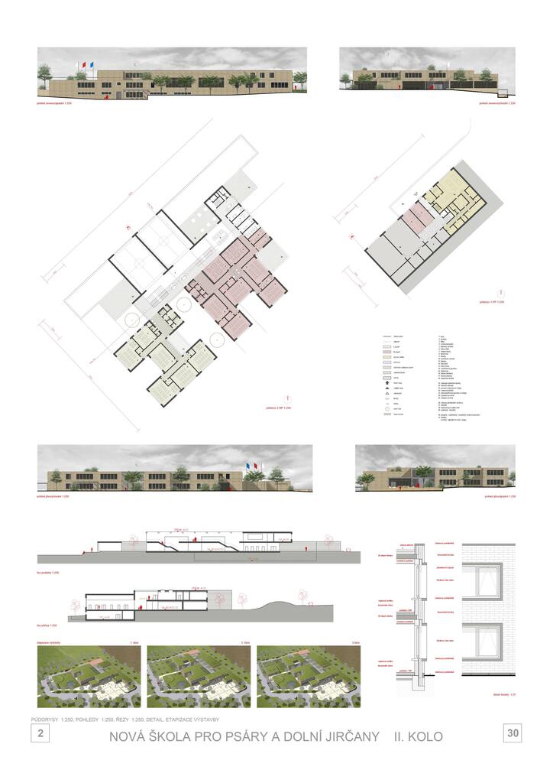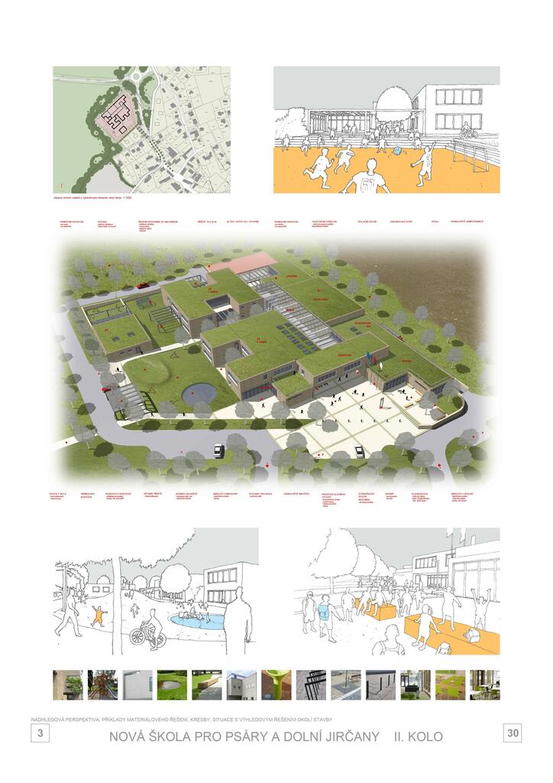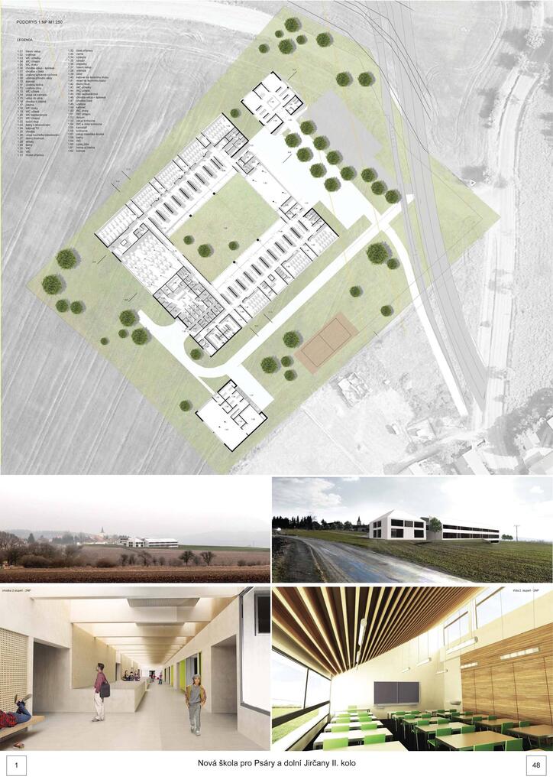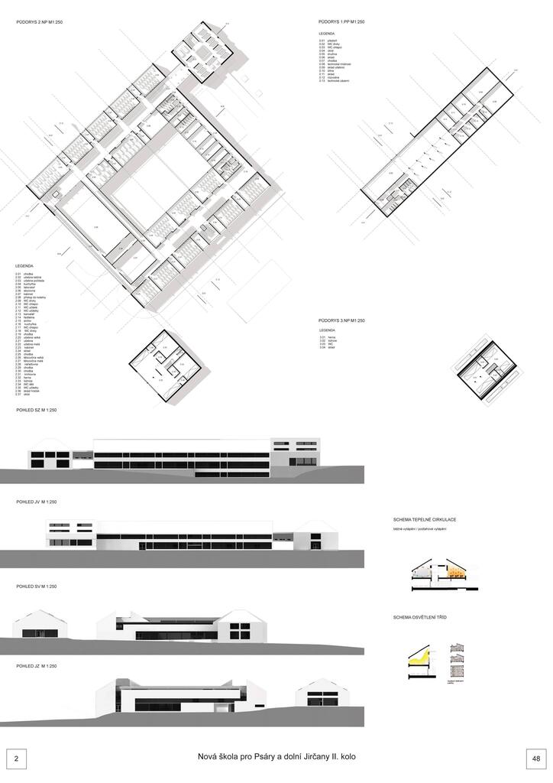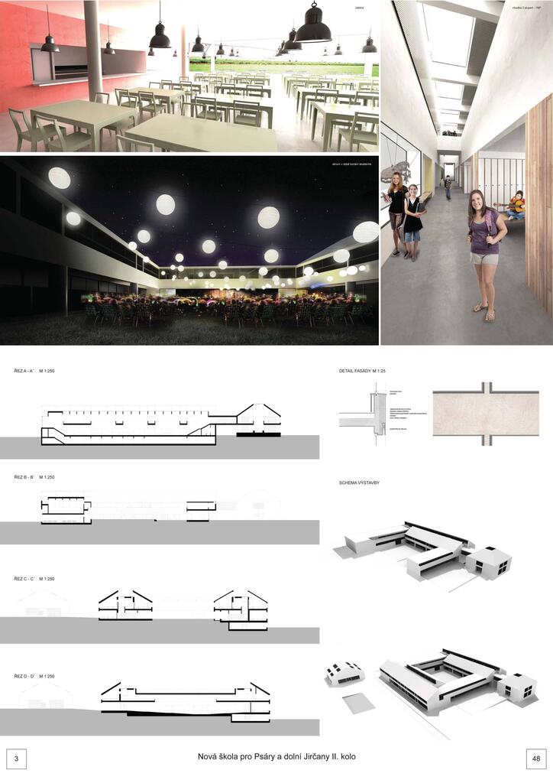- Author RAP partners
- Team Ondřej Píhrt, Mojmír Ranný, Štefan Šulek, Ondřej Laciga, Filip Rašek, Pavel Směták
- Prague
The competition proposal addresses the premises of a new school, which will fulfill, in addition to standard school use, an important social role of the community center within the municipality. The building is designed with regard to its importance as a distinctive set of buildings, which suitably complements the environment of the current suburban community with the scale and selected typology of simple abstracted buildings with gabled roofs. Great emphasis is placed on the integration of community center functions into normal school operations so that these functions do not negatively affect each other. This is achieved by transforming the traditional dining room into a variable central space with many functions. The teaching part is based on the principle of partial functional units for 130 pupils. These create smaller, clear units within a large school, with which pupils can easily identify and accept them as their own.
The jury appreciated the simple contextual material and urban design with the appropriate use of archetypal elements in this proposal. Scale-friendly size of the school in the environment with a good connection to the historic center of the village. Clear and well-arranged layout of both levels, linked by common areas with the ambitions of the community center. Appropriate differentiation of teaching spaces for the first and second stage. The simple clean external expression of the school, interesting ideas in the interior and a pleasant solution of the external living spaces together create a precondition for the creation of a friendly environment for teaching and other leisure activities.
