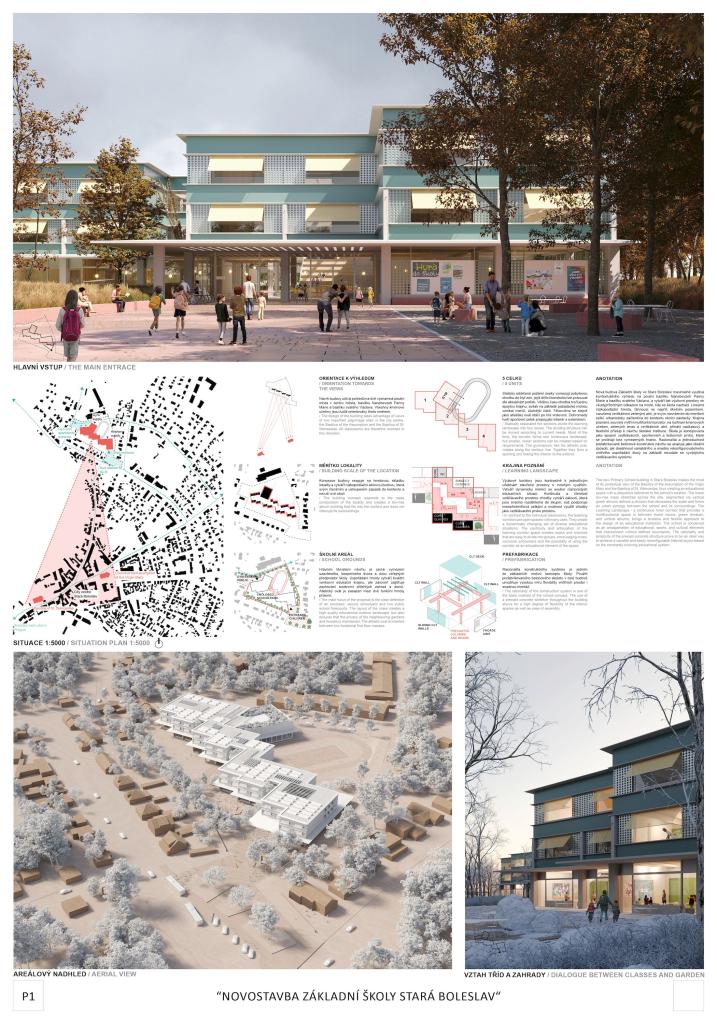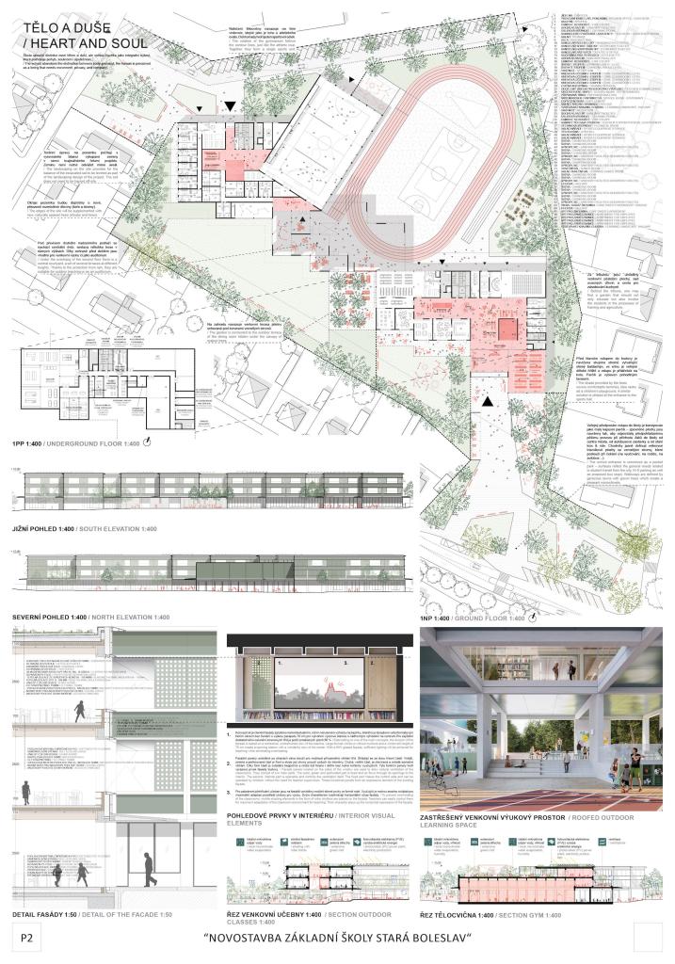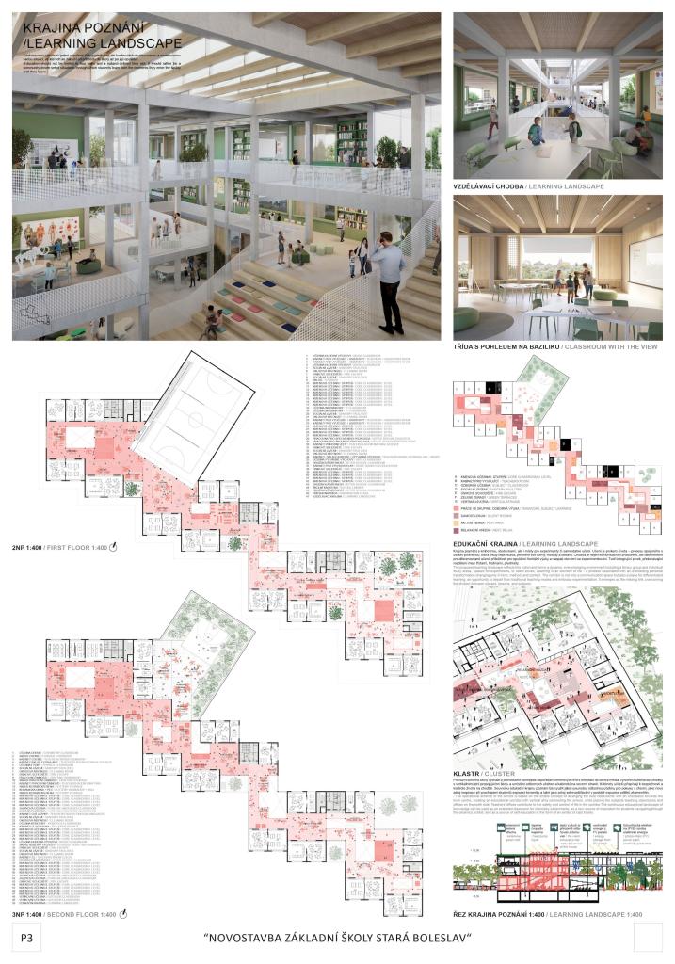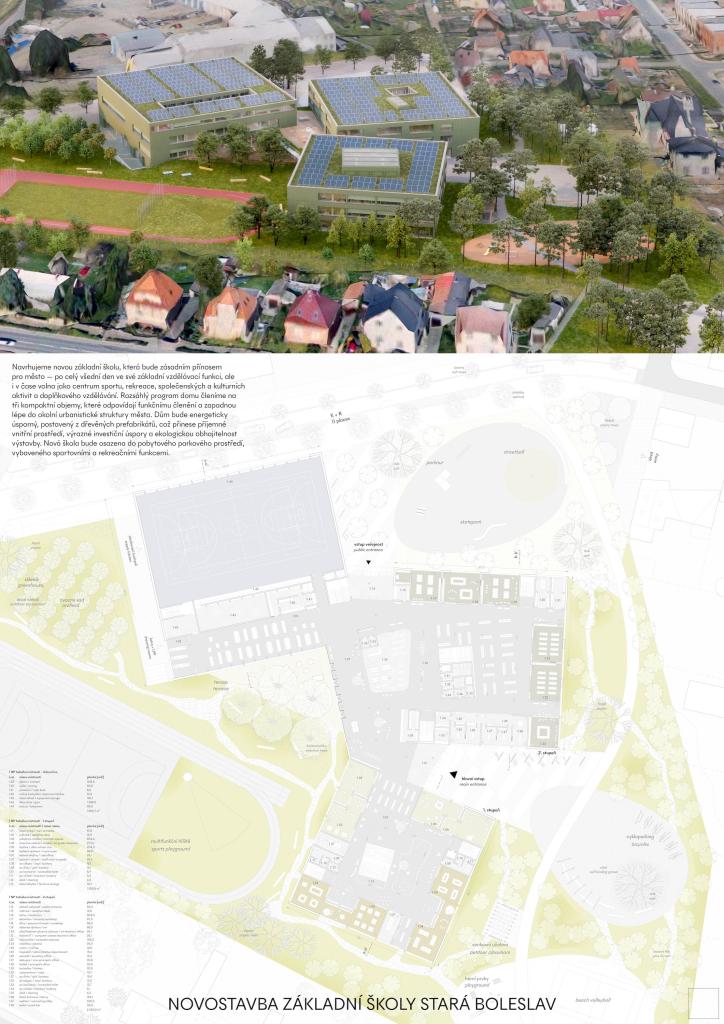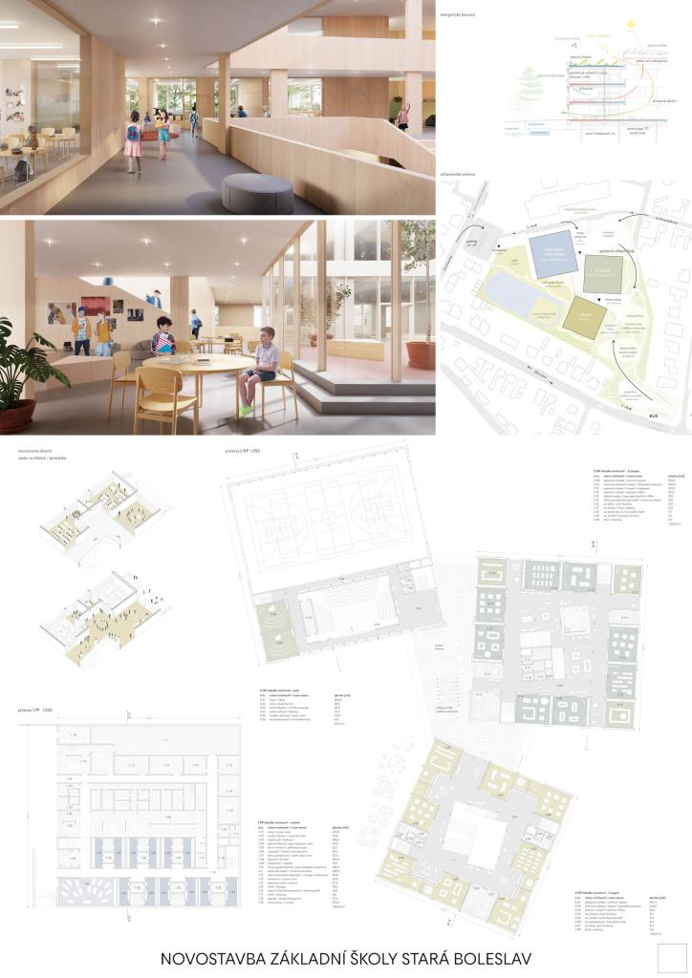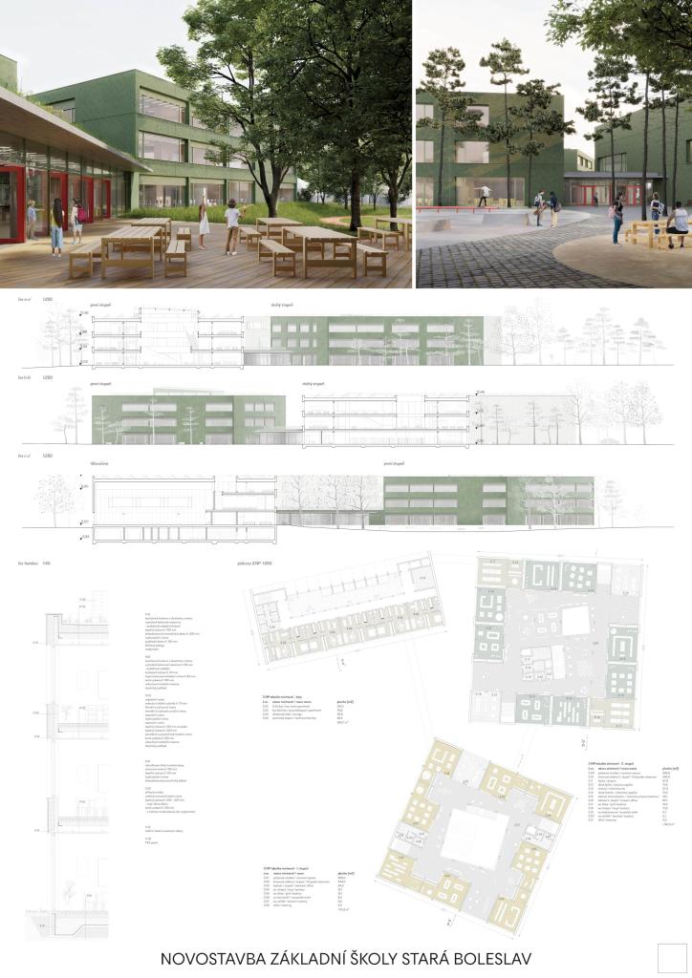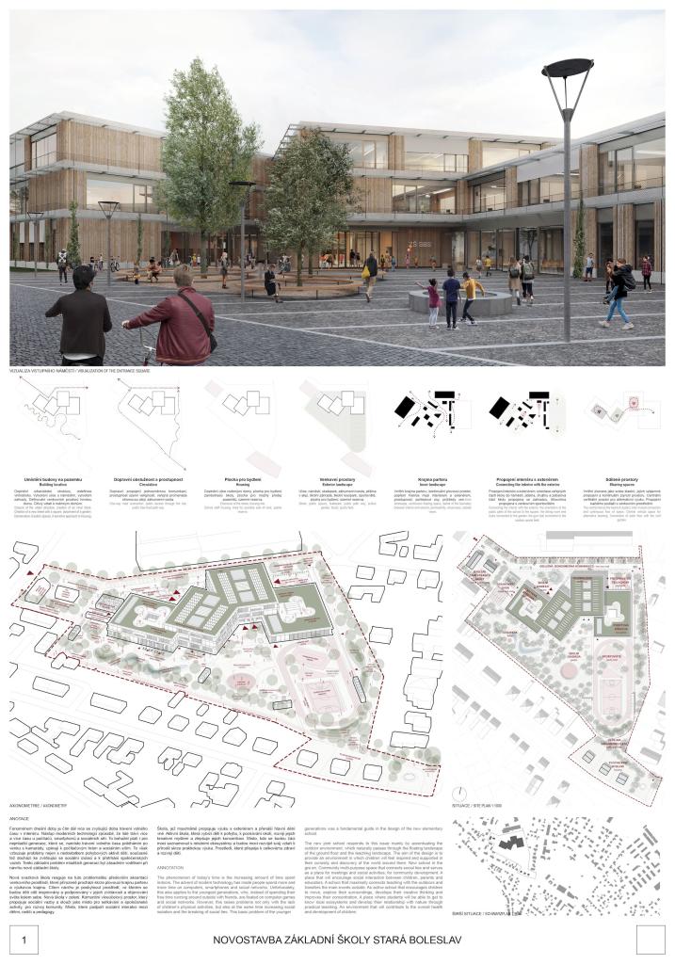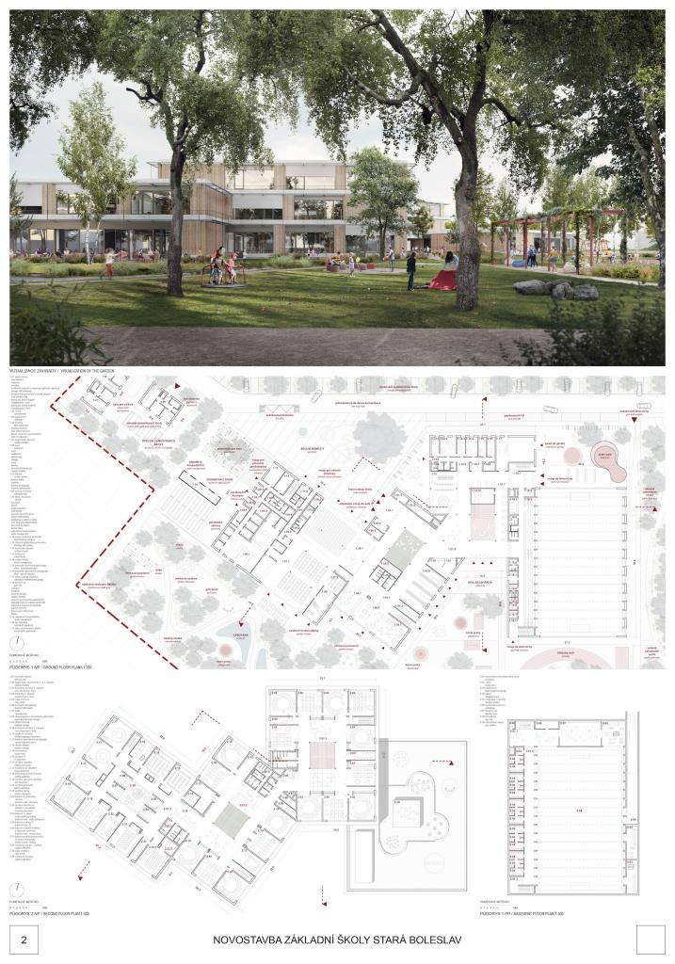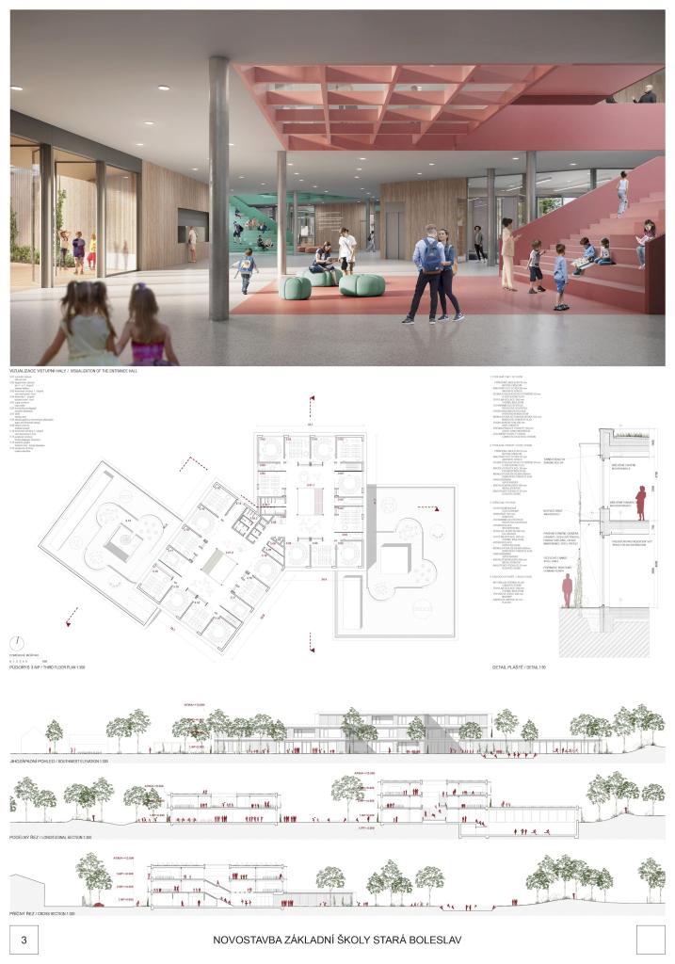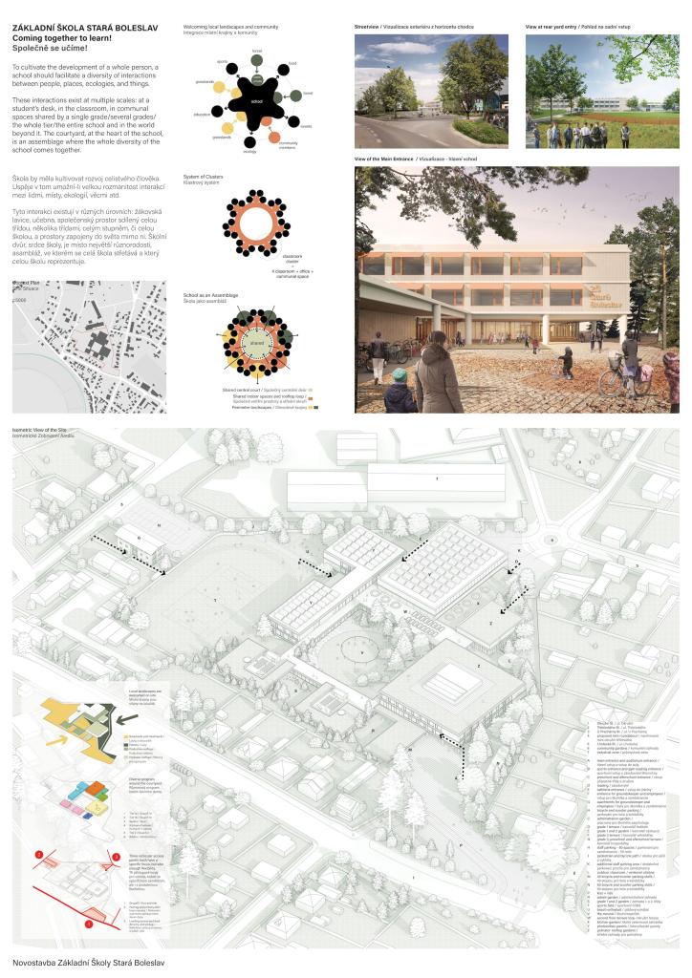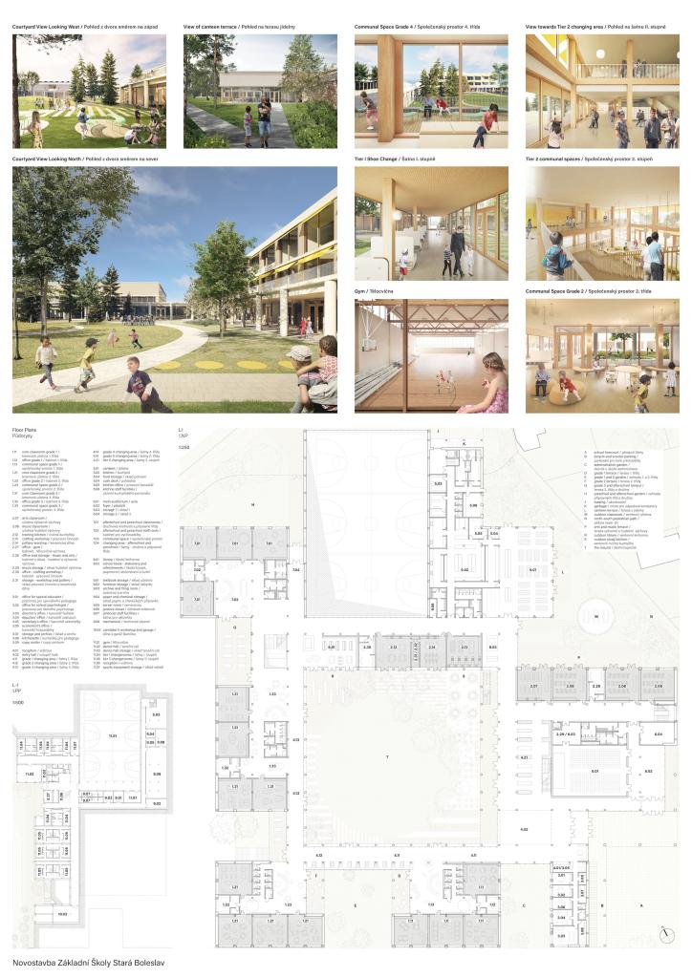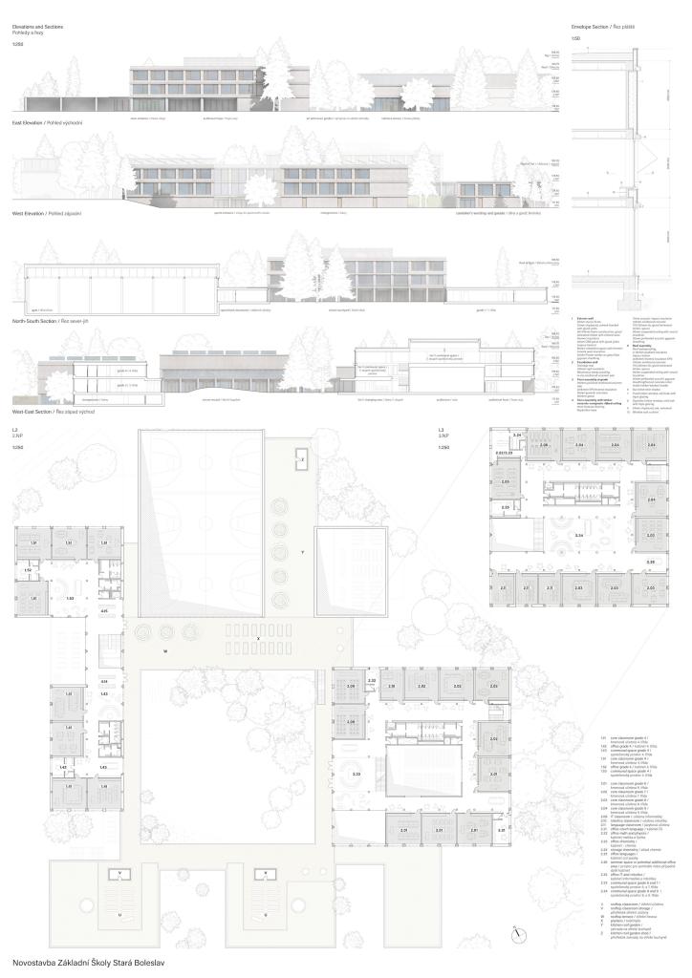- Author CHYBIK+KRISTOF ASSOCIATED ARCHITECTS
- Team Ondřej Chybík, Michal Krištof, Jiří Richter, Natália Korpášová, Daniela Pisingerová, Martin Holý, Martin Iglesias, Ondřej Žvak, Viktor Makara, Lucija Ritoša, Tomáš Babka
- Brno
The new Primary School building in Stará Boleslav makes the most of its contextual view of the Basilica of the Assumption of the Virgin Mary and the Basilica of St. Wenceslas, thus creating an educational space with a ubiquitous reference to the school’s location. The linear low-rise mass stretches across the site, segmented via vertical green atriums defines a division that decreases the scale and forms an urban synergy between the school and its surroundings. The Learning Landscape - a continuous inner corridor that provides a multifunctional space in between home rooms, green terraces, and vertical atriums, brings a timeless and flexible approach to the design of an educational institution. The school is conceived as an amalgamation of educational, sports, and cultural elements that interconnect without defined boundaries. The rationality and simplicity of the precast concrete structure prove to be an ideal way to achieve a variable and easily reconfigurable internal layout based on the constantly evolving educational system.
The architectural layout, which was highly praised by the jury, stands out due to its integration into the surrounding environment. The concept of the building is based on repeating groups that connect the south-eastern and north-western corners of the plot – the access points – through an elegantly curved diagonal. The ground floor provides permeability to the sports complex to the north and a sheltered outdoor space. Due to its orientation and location on the site, the sports hall fits organically into the overall concept. The ground floor contains shared areas for community use, while the first and second floors, although functionally separated for the school levels, are at least connected visually to each other by atria. This concept of organization is also reflected in the clusters, where classrooms are openly oriented towards the outdoor space, allowing for spontaneous use of space in accordance with specific learning needs. In the jury's opinion, this is an exceptionally compact project in terms of ideas and concept, which deserves future care in its refinement and adaptation, and which can then be transformed into a school that will be loved by its pupils and teaching staff. It is essential to further develop this project in collaboration with future users while maintaining its key strengths. Some of the objectives are to reduce internal pathways, to make the gym directly accessible to all classes, to maintain open space on the ground floor, or to review the supply route and adequate lighting in the kitchen.
