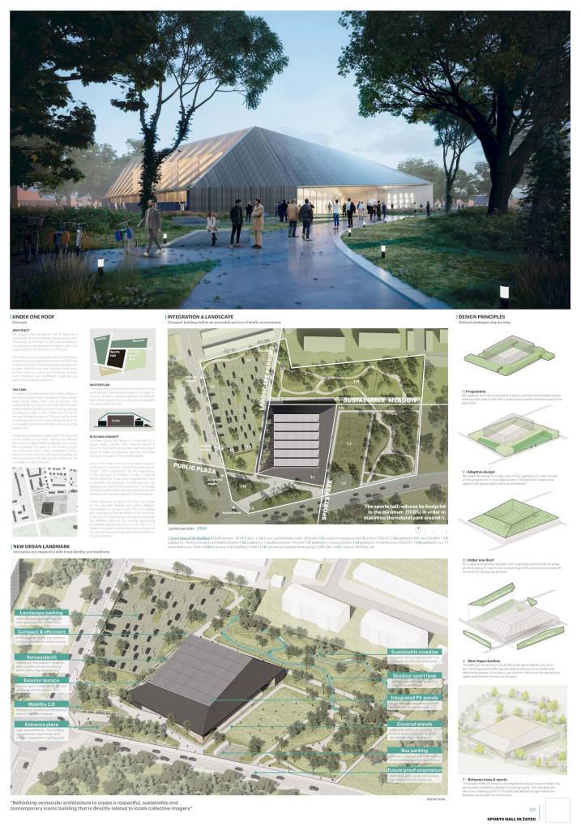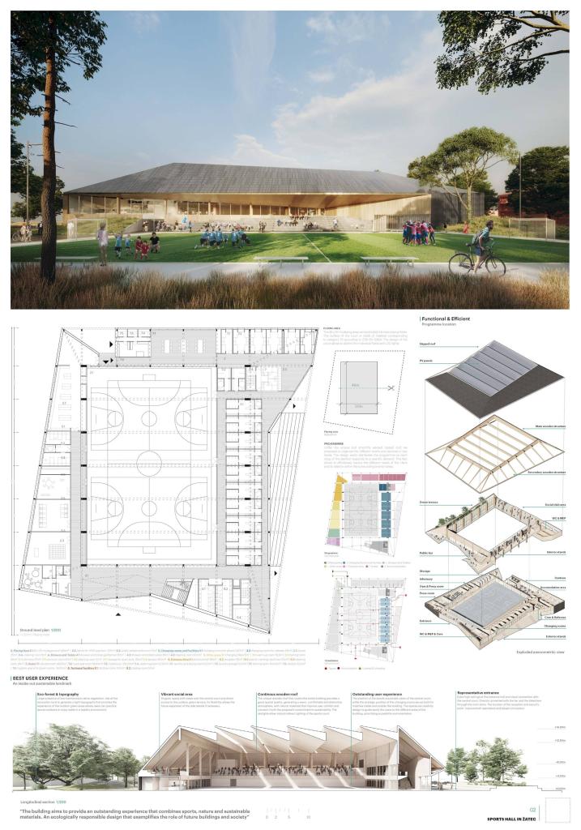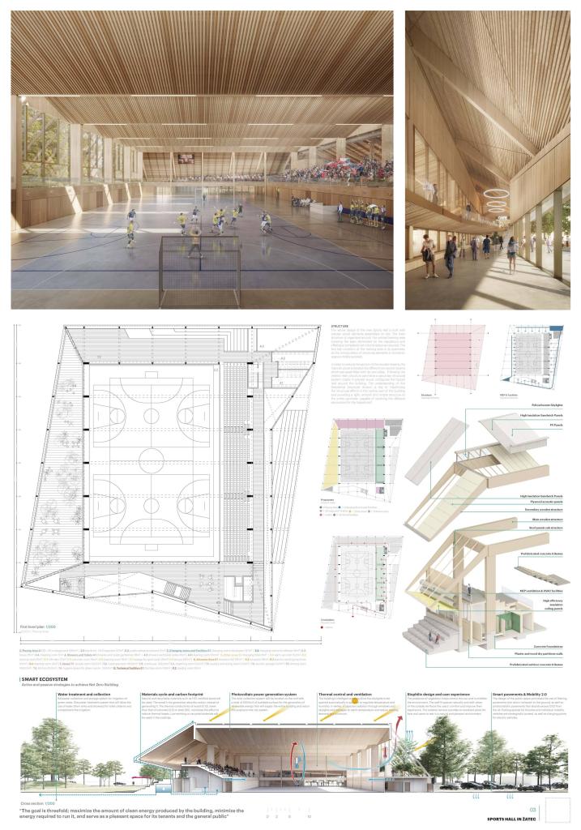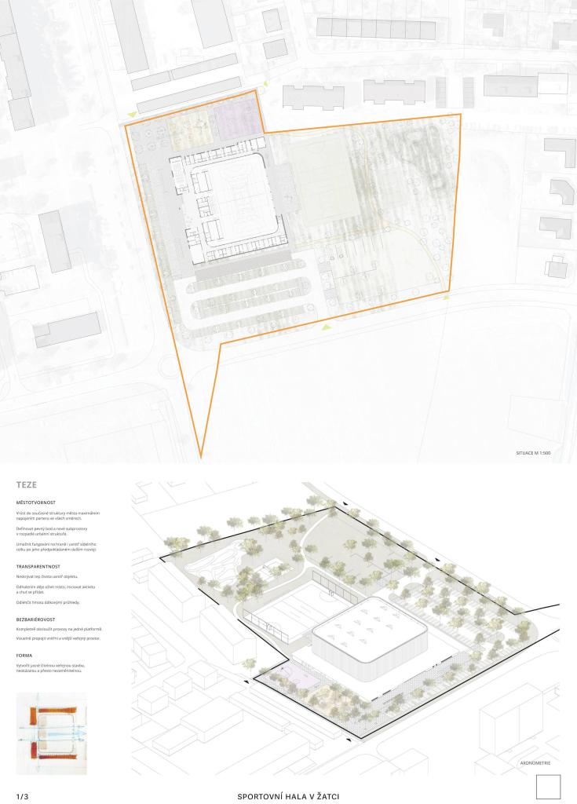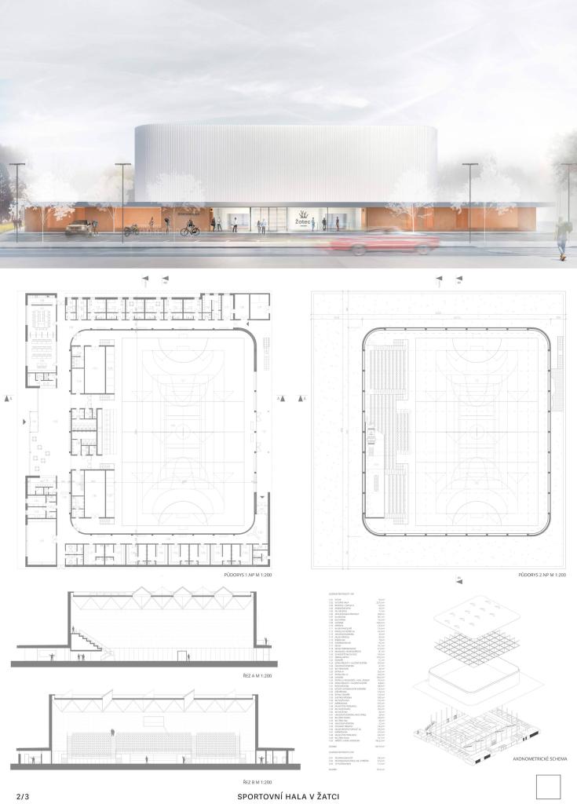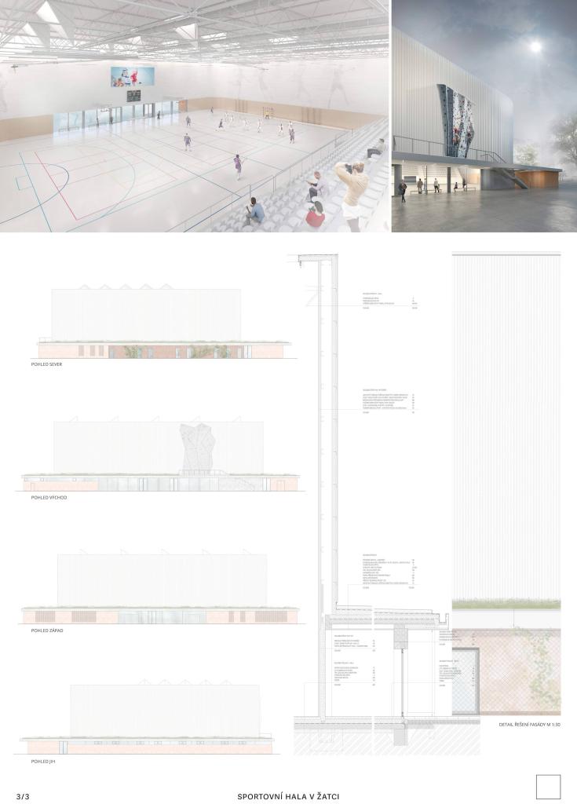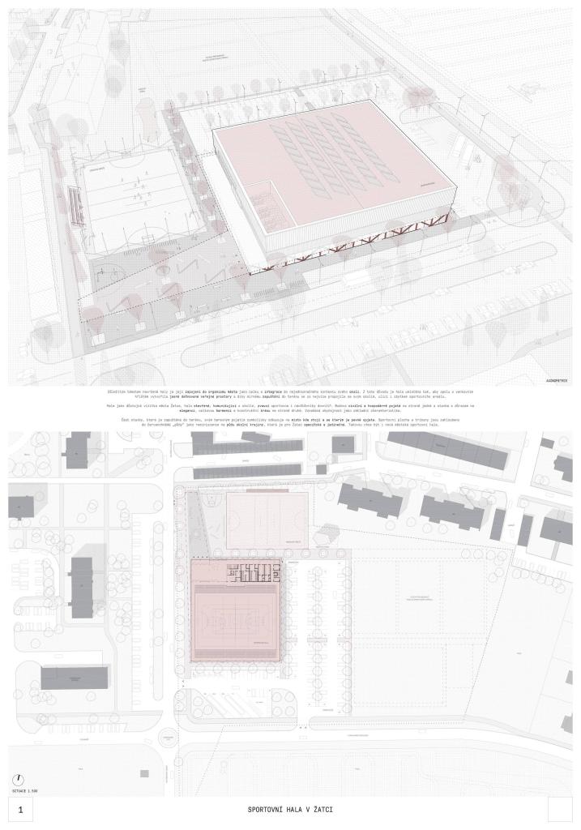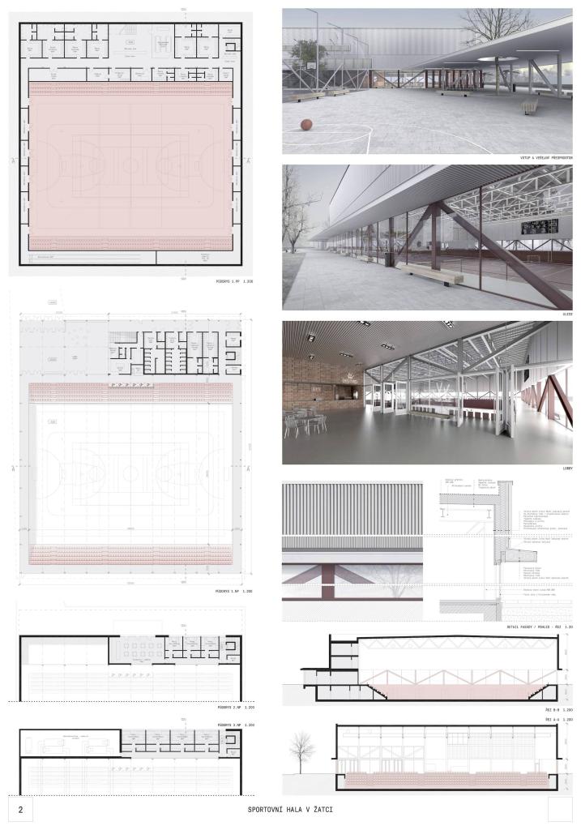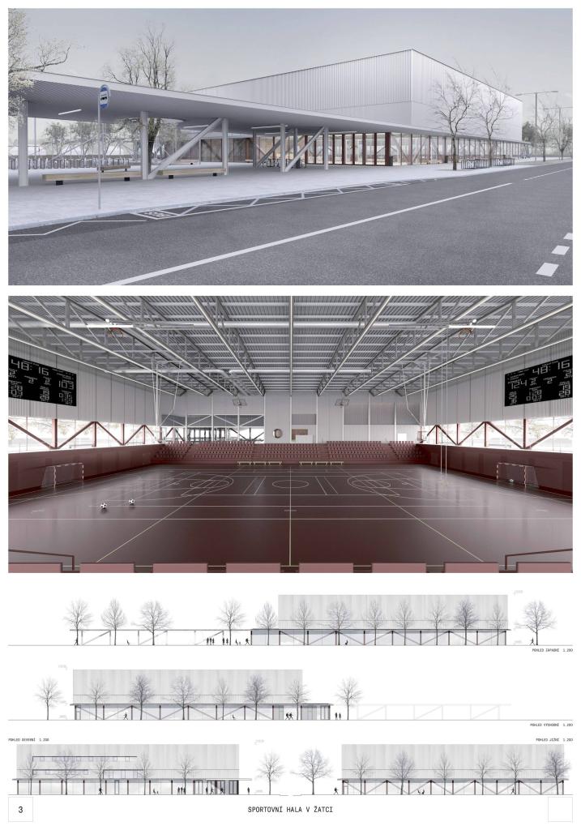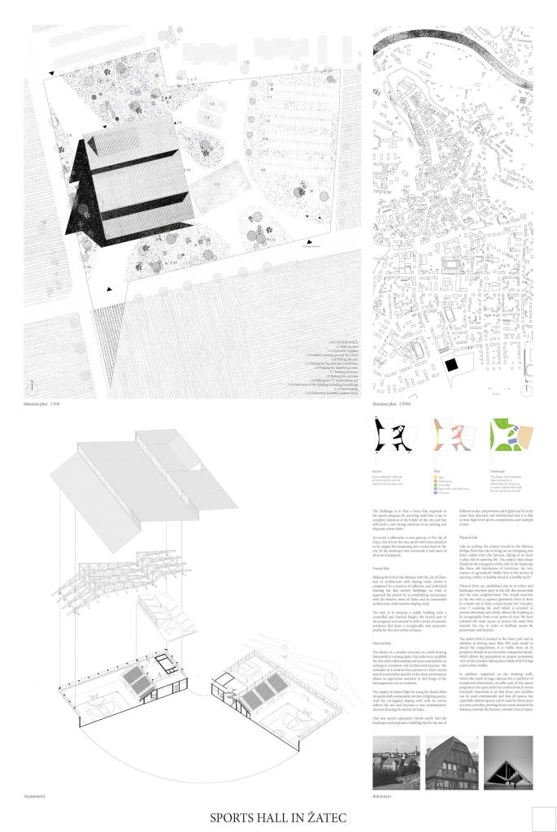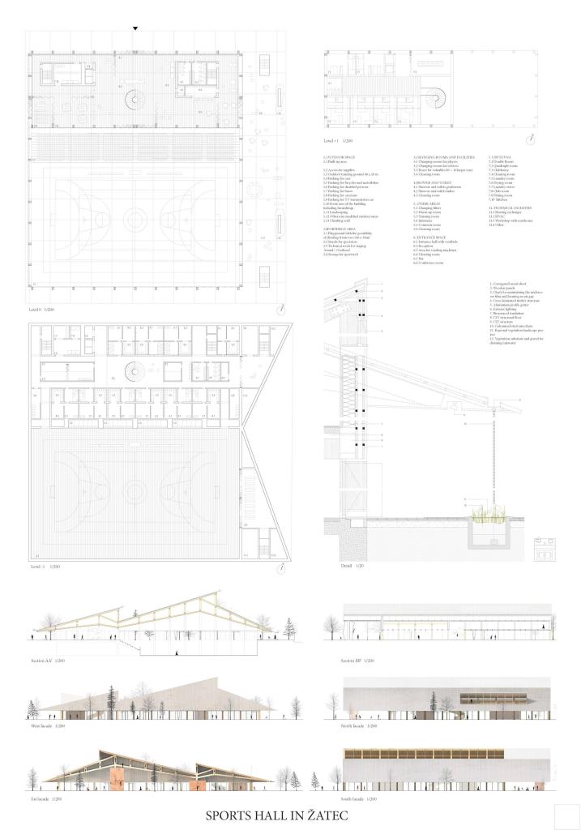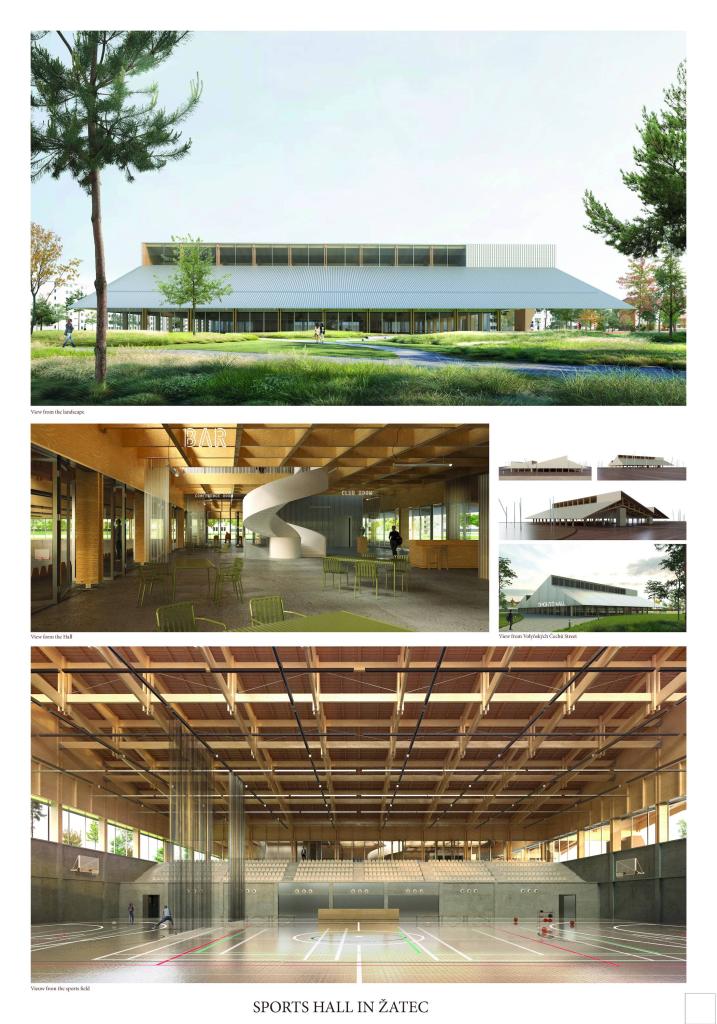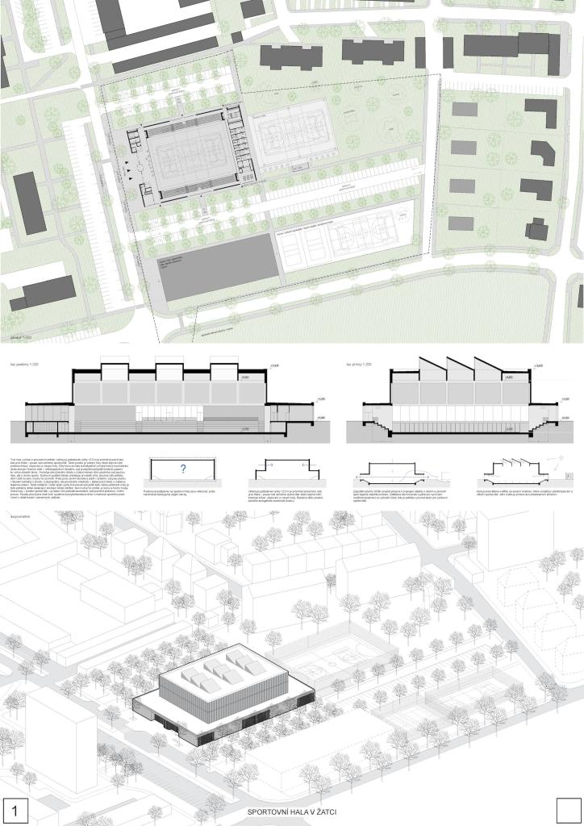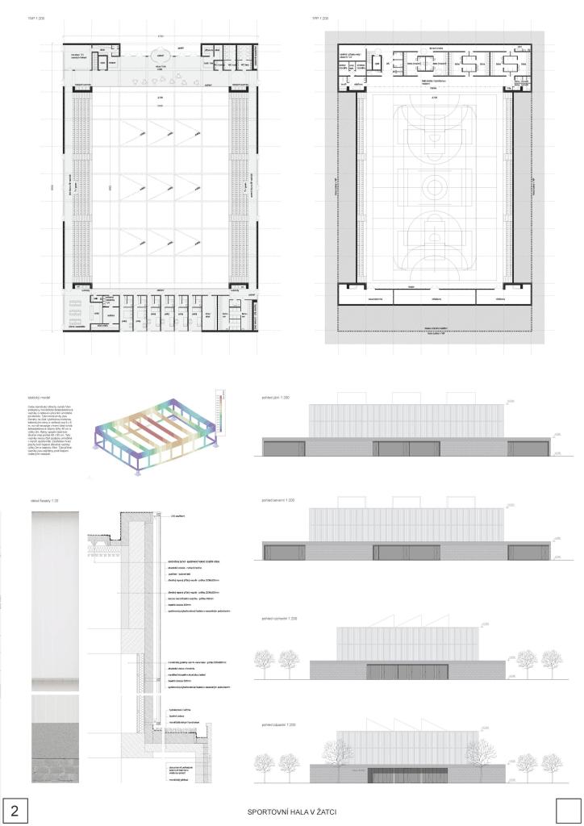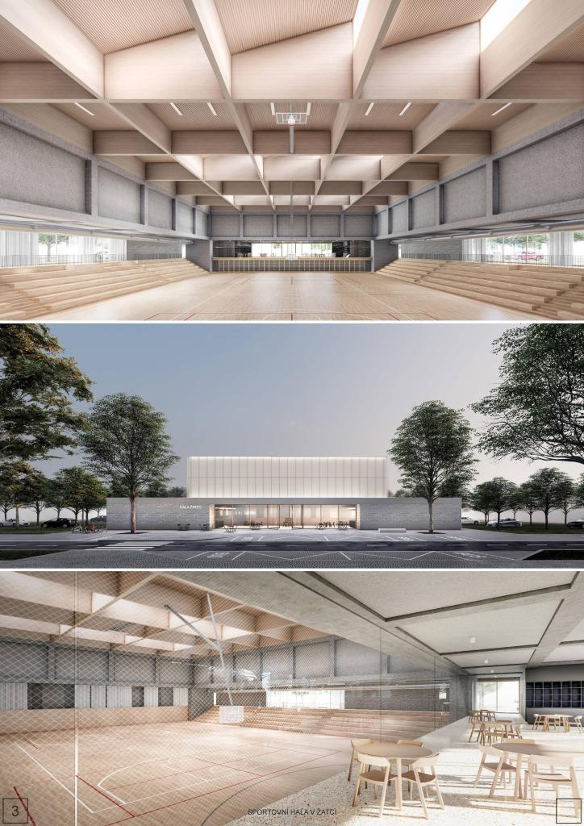- Author Carlos Maristany Ortiz, Luís Bellera Fernández de la Cruz, Eduardo Palao Valverde, Laia Gelonch Llongarriu, Marc Subirana Ribera
- Barcelona, Spain
We imagine the new Sports Hall of Žatec as a sustainable landmark settled inside a green park. The project is informed by old rural architecture by wrapping a complex sport program under one single pitched roof at this point of the city of Žatec. The building tries to bring domestic atmospheres in architecture to a large scale project by defining small and medium interstitial spaces between the outdoor park and the main training indoor area. By this means a unique and sensitive wooden roof underlines and confidently organizes the indoor spaces and programme.
The proposal is detailed in all its parts and we highly appreciate the effort that the author's team has put into it. We appreciate the distinctive, landscape and architectural concept, the close connection with the adjacent public space and park. A green campus, a magnet in a park deliberately different from the rectangular plan of the adjacent housing estate. The emphasis on the local community is a positive, seeking interaction between athletes and park visitors. The pitched roofs, with reference to local architecture, give the hall a pleasing scale, the cut-outs in the massing for the various entrances will be a strong visual element and have interesting spatial potential. The layout is designed clearly, in functional blocks, with a well thought-out movement of athletes and visitors, with logical placement of all entrances. The structural design of the hall is easy to understand and we positively evaluate the use of prefabricated wooden and concrete elements. The energy concept of the building is also detailed with an emphasis on sustainability. In this respect, the design is the most sophisticated of all, and also provides for international certification. The design of the hall is so strongly linked to the surrounding park that the construction of the hall is difficult to imagine without the simultaneous implementation of the surrounding new landscape. It is recommended that the pedestrian and vehicle connectivity of the edges of the site to the surrounding urban fabric be considered. We see a risk in the location of the large car park on the city street Volyňských Čechů - it forms a barrier. We recommend rethinking the material of the external cladding in relation to local climatic conditions, durability and maintenance. We draw the attention of the contest team to, in our opinion, underestimated construction costs.
