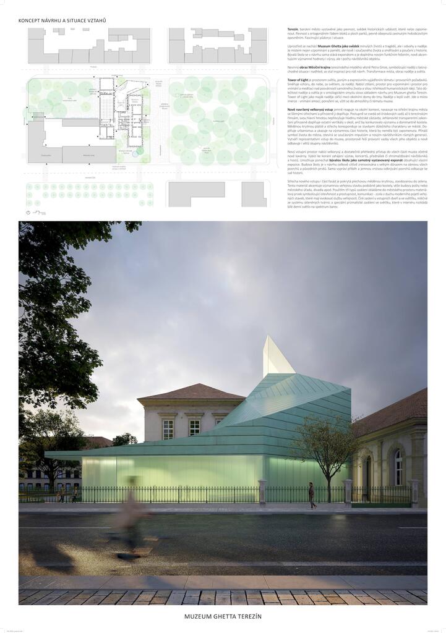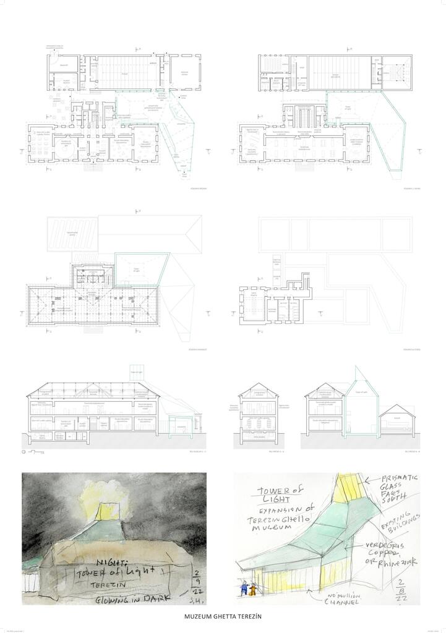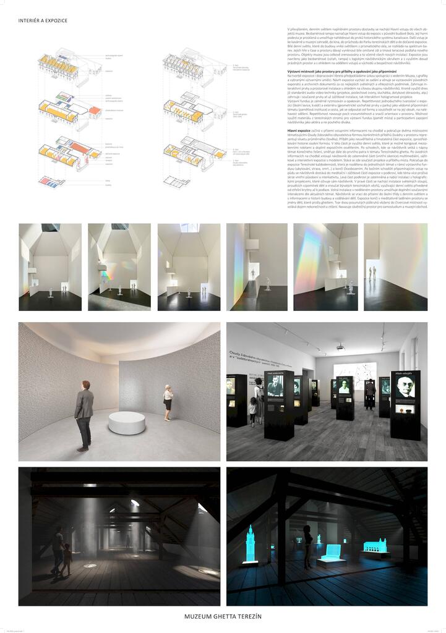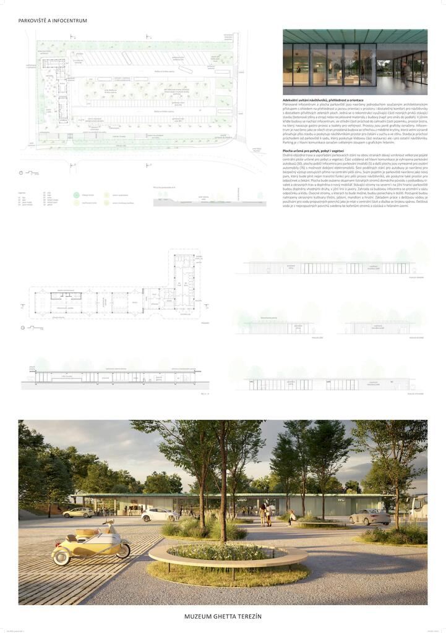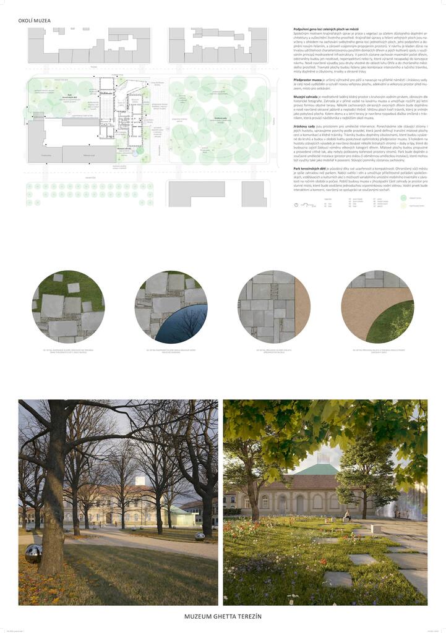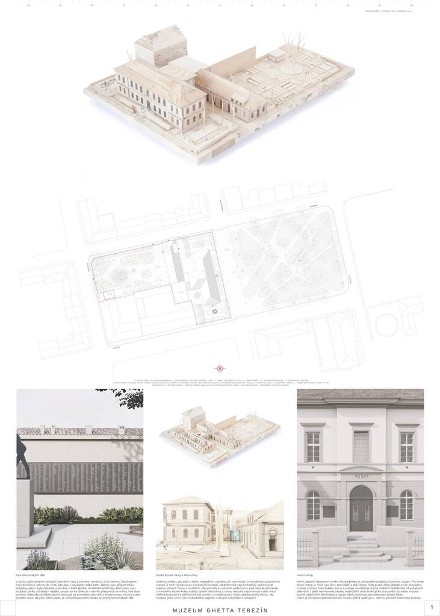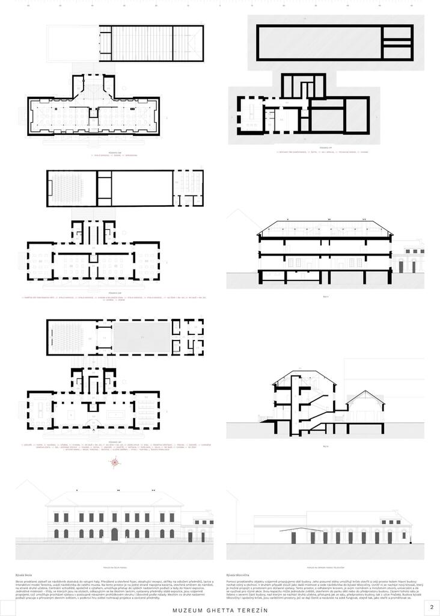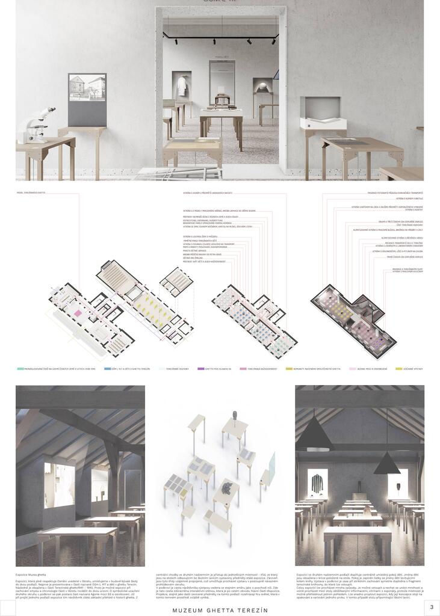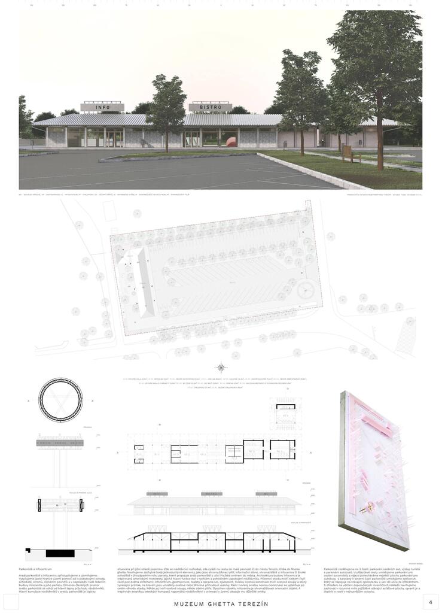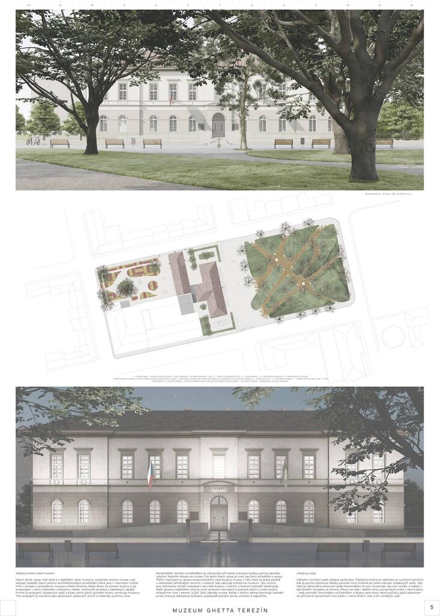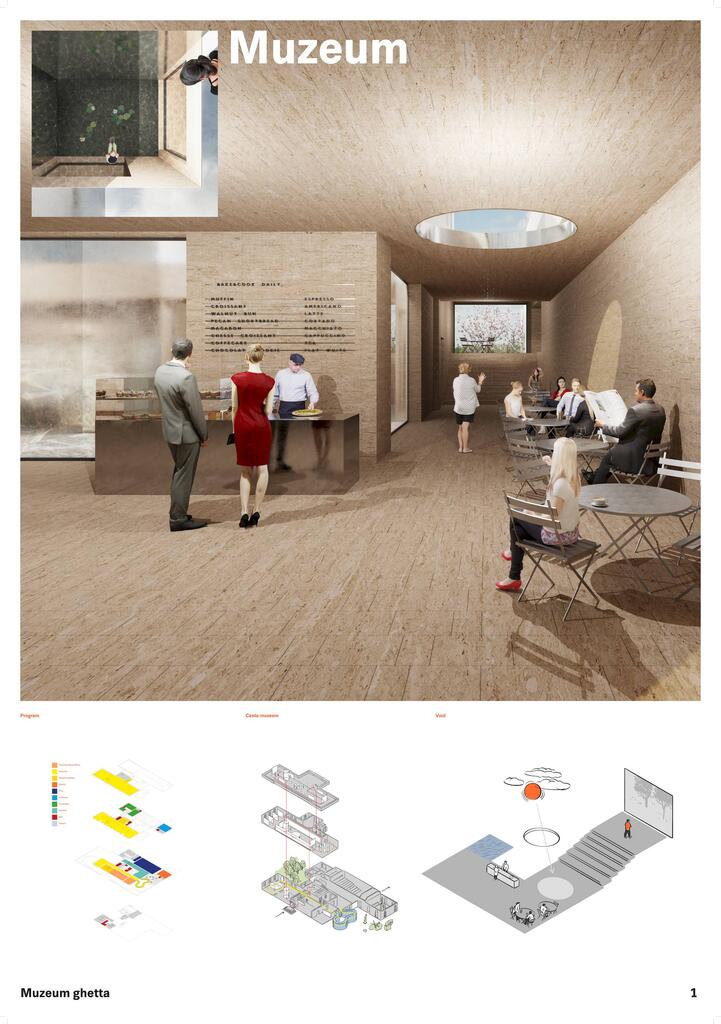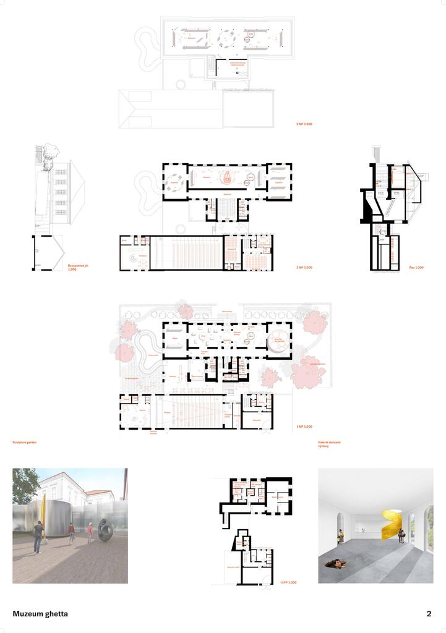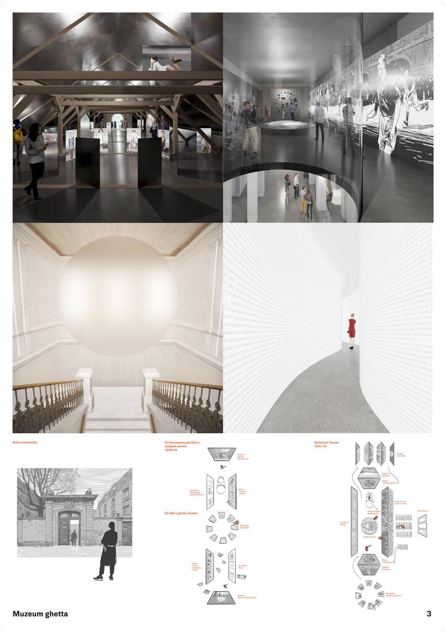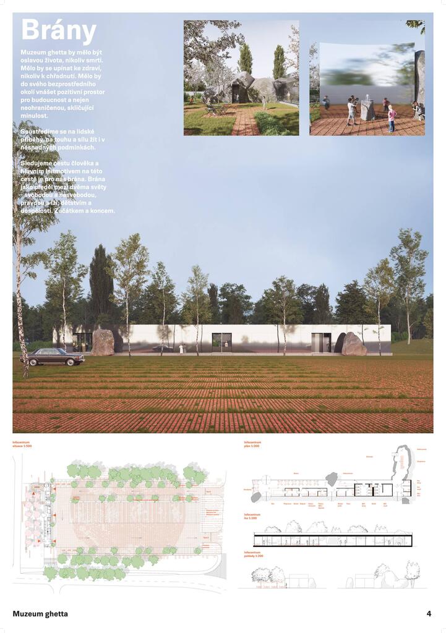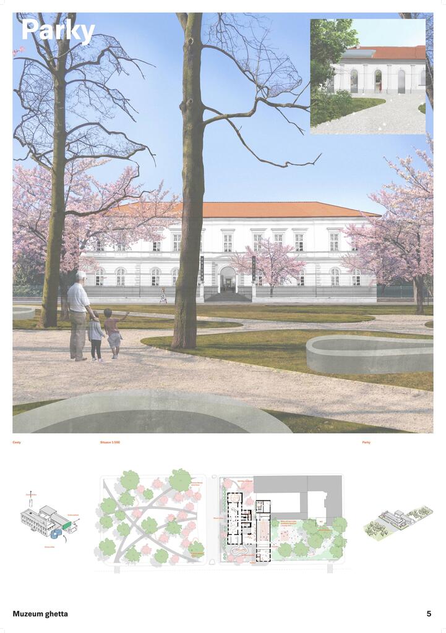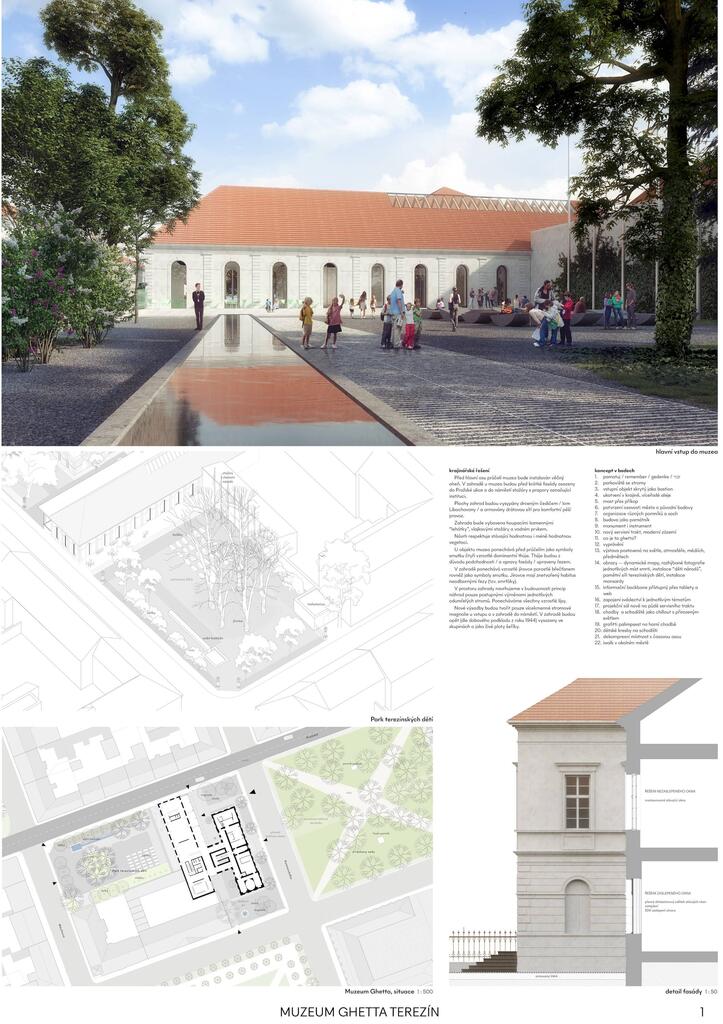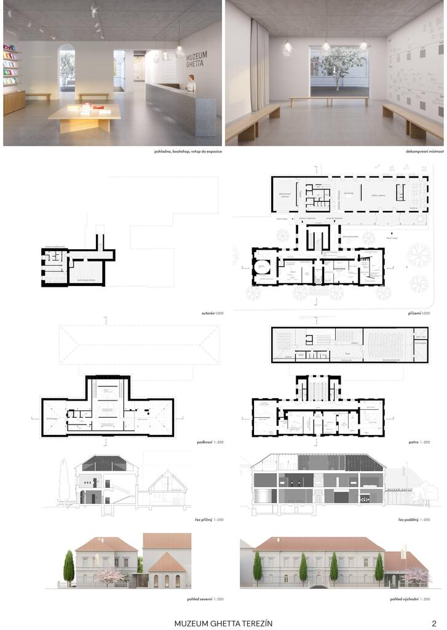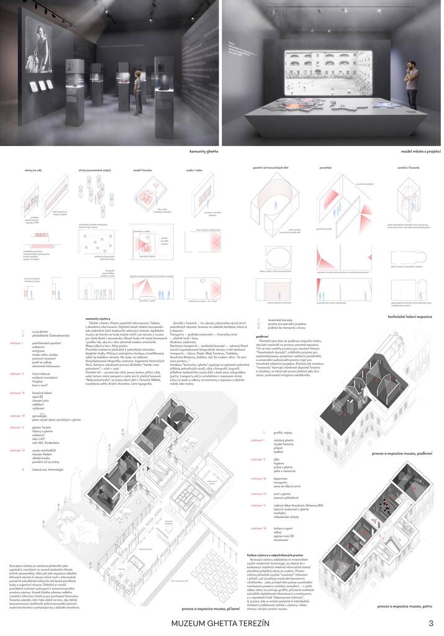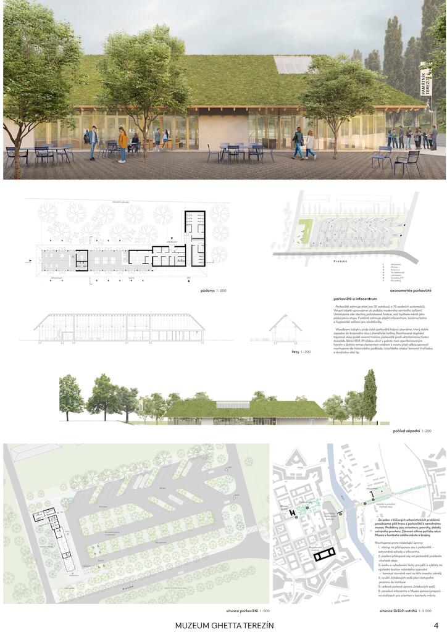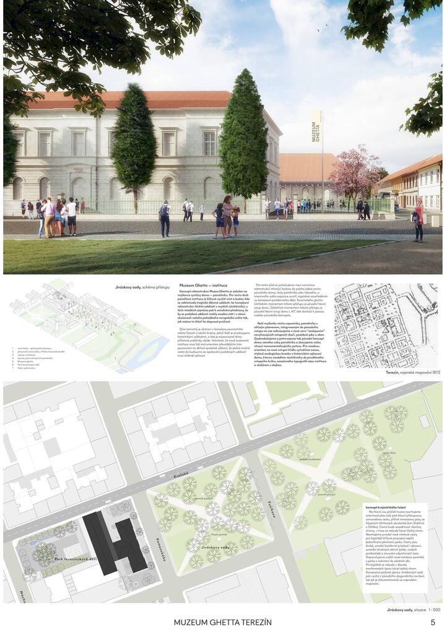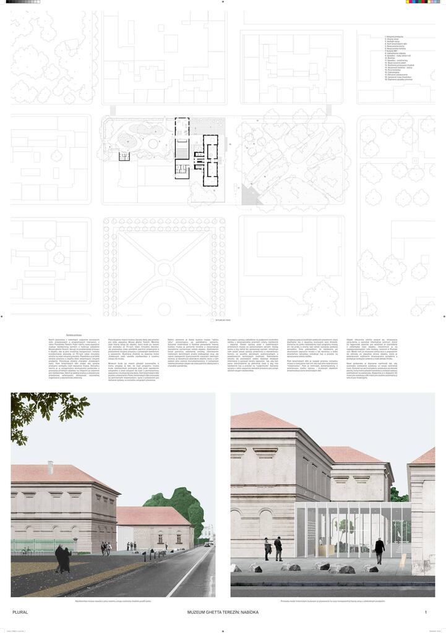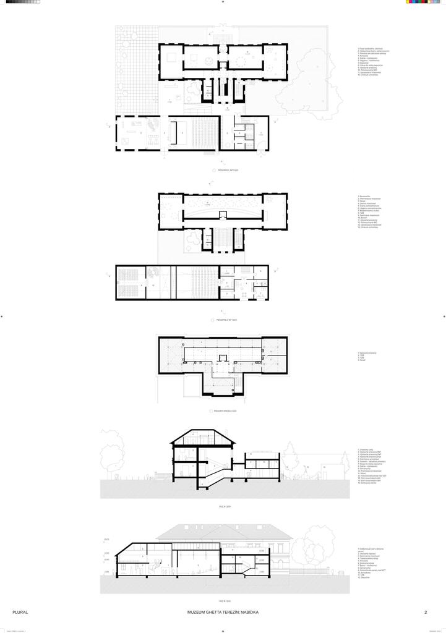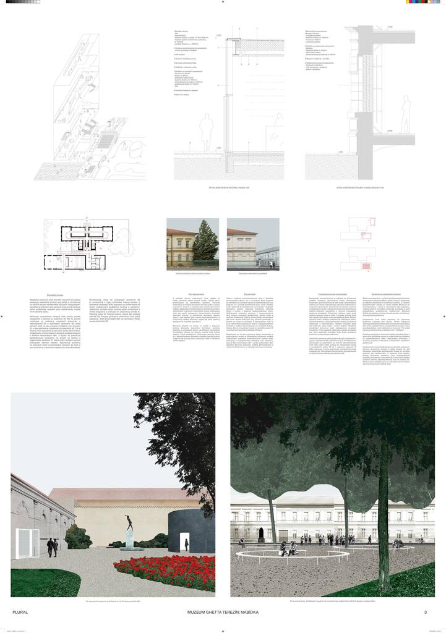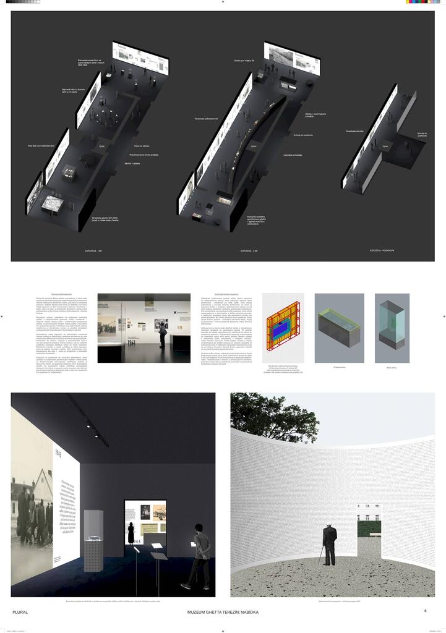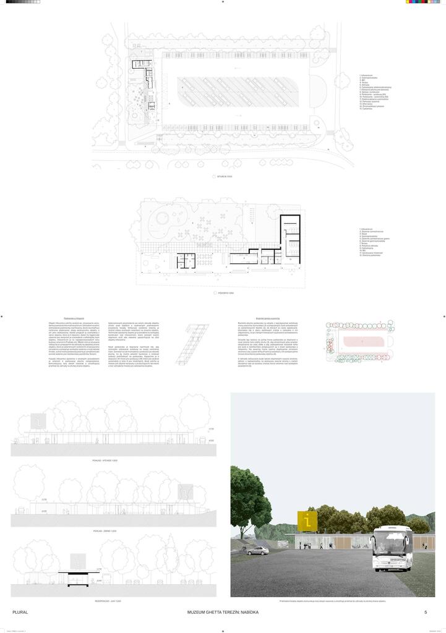- Author Marcela Steinbachová & Skupina
- Team Marcela Steinbachová & Skupina ( general architectural design), Steven Holl (Tower of Light), Vladimír Pavlovič (structural and technological design), Jan Sulzer, Lada Veselá (landscape design), David Korecký (collaboration on the exhibition concept), Jan Matoušek (graphic design)
- Praha
Terezín, a baroque town built as a fortress, a witness of historical events that cannot be forgotten. A fortress with an orthogonal order of blocks and park areas, tightly surrounded by a wrapped star-shaped fortification. A fascinating plan and situation. In the middle is the Ghetto Museum as a witness to past lives and tragedies, but also to courage and hope. It is a place not only of remembrance and memory, but also, newly, of contemporary life and the direction and lessons of history. In the design, the former school itself becomes an exhibit and is complemented by a new functional design, re-emphasizing the significant values and challenges, as well as the numbers of visitors to the building. The innocent Moonscape image by Terezin's young prisoner Peter Ginz, symbolizing hope out of a hopeless situation and perspective, became the inspiration for our design. A transformation of place, an image of hope and light. Tower of Light is a space of light, a clear and expressive expression of the theme and operational requirements. It points upwards, towards the sky, towards light, towards hope. It offers silence, a space for remembrance and a space for perception and meditation on the sanctity of life itself and the strength and fragility of humanistic ideas. This importance of hope and light is, in an ontological sense, the basis of the design for the Terezín Ghetto Museum. Tower of Light as a beacon of hope shining into the darkness among the surrounding houses. Hope for a better world. It is a place immersion - perception of emotions, immersion, immersion in the atmosphere or theme of the museum.
The new Tower of Light building is inserted between the repaired and reconstructed historical buildings of the Ghetto Museum." Its design was inspired by the iconic drawing "The Moonscape of Terezín Prisoner-boy Peter Ginz". At the top of the tower is a skylight bringing light into the interior. The design respects the historic structures of the existing buildings. The new building has a proposed steel structure sheathed with copper templates. The extension is not dominant in distant views and adds very sensitively to the historic context of the site. The inserted building links the different parts of the operation into a single unit. The result, both operationally and architecturally, is a complex and harmonious new museum complex. The car park is rated by the committee as a high quality public space, as is the design and layout of the information centre. The commission rates it as a high quality space for doubt that is separated from car traffic. Jirasek Gardens is part of several public spaces that have a clear hierarchy and function. The Commission positively evaluates the functions assigned to the unified public spaces, such as the artistic interventions in Jirásek Gardens, the museum garden of tranquillity, and the enclosed Terezín Children's Park.
