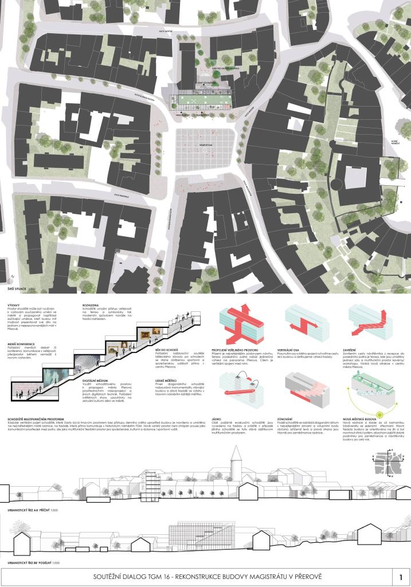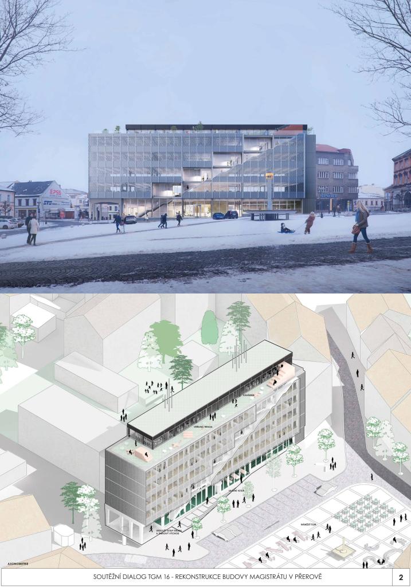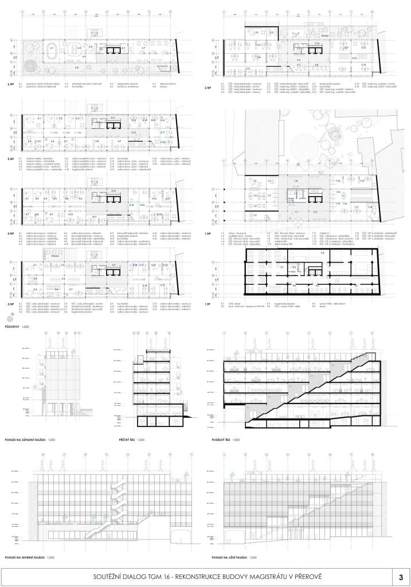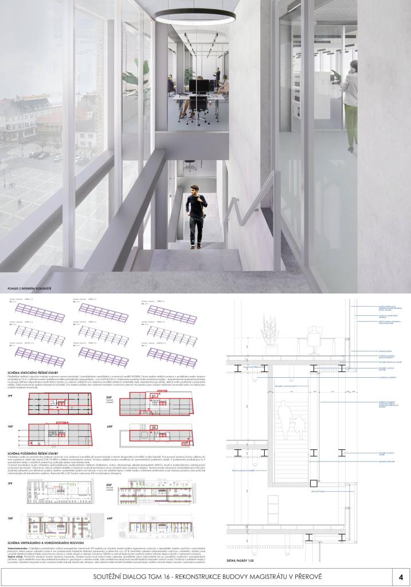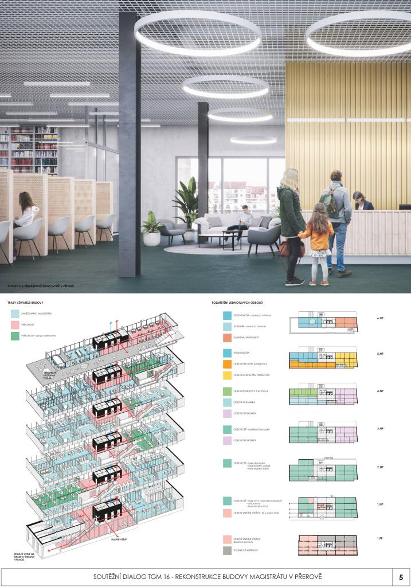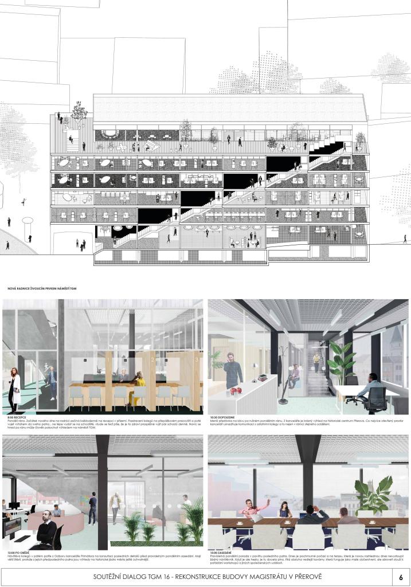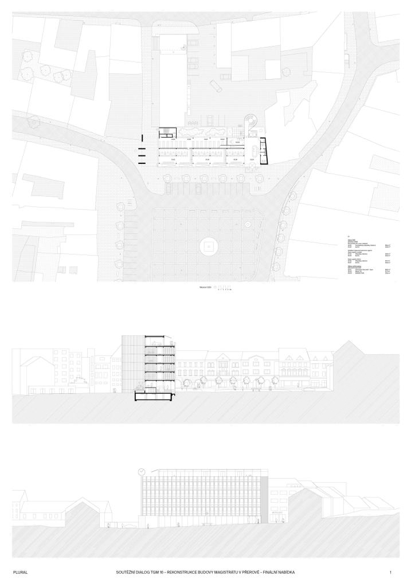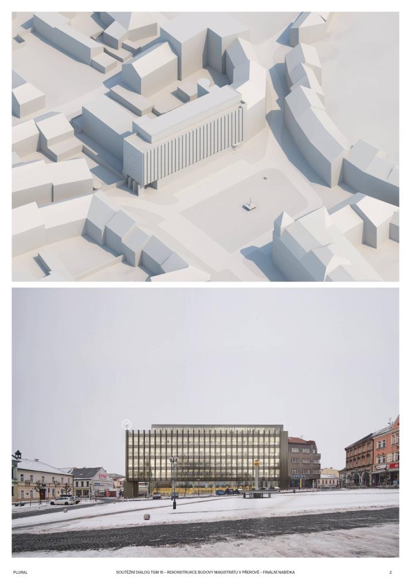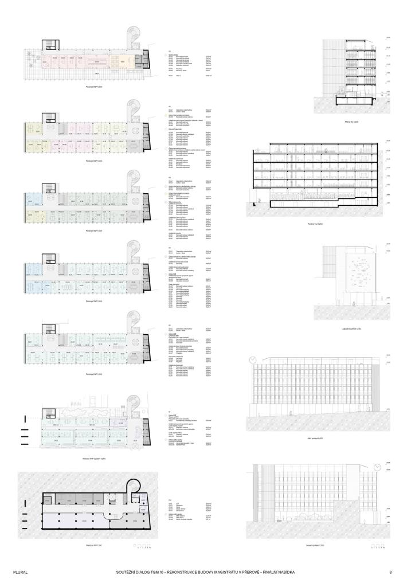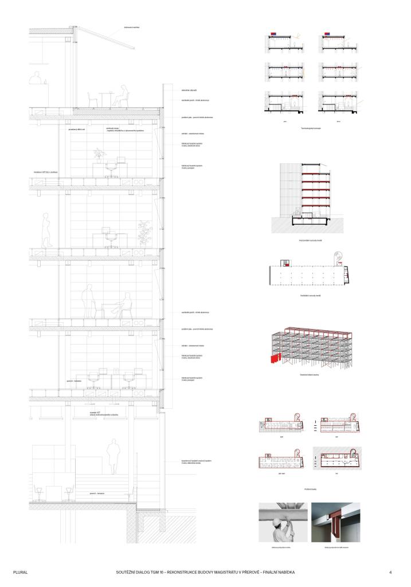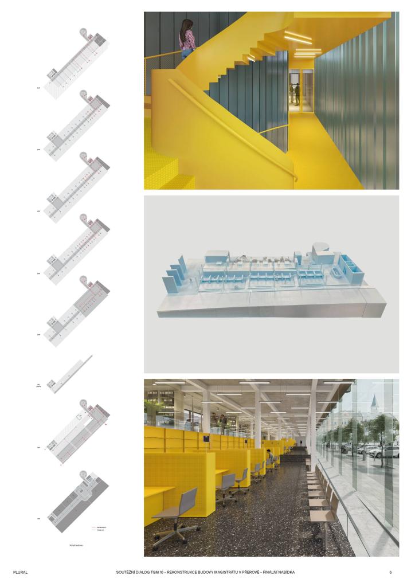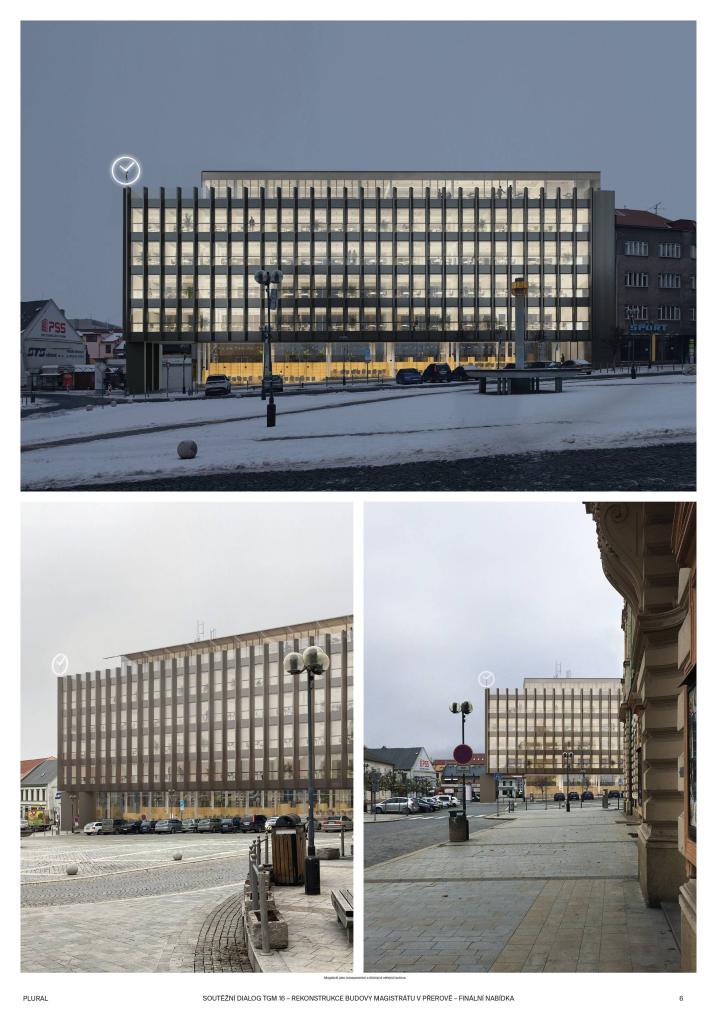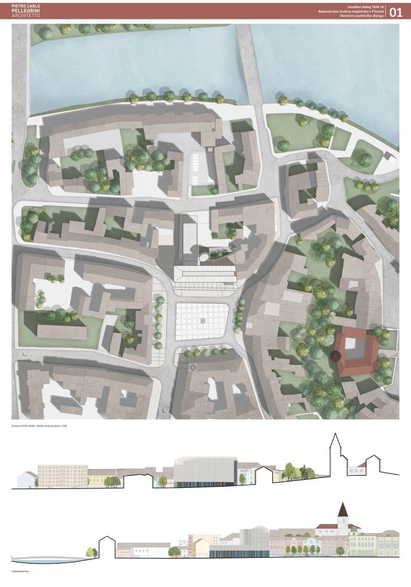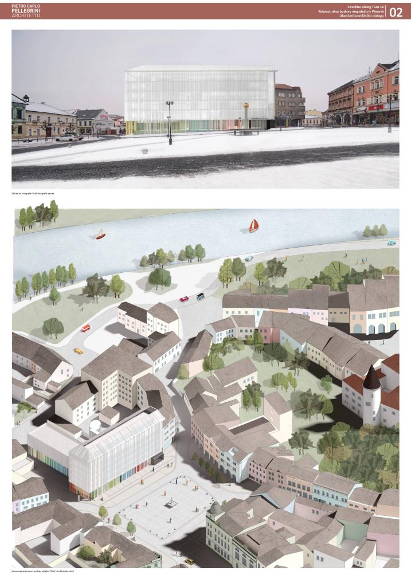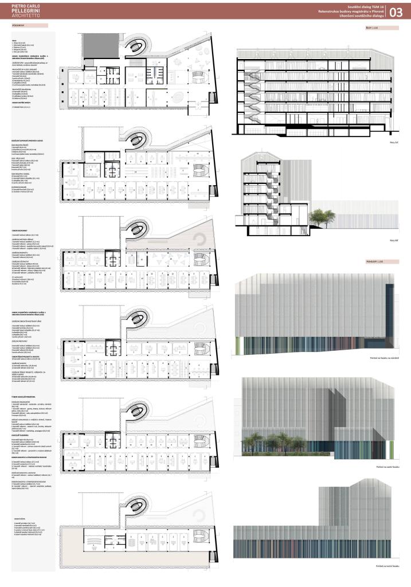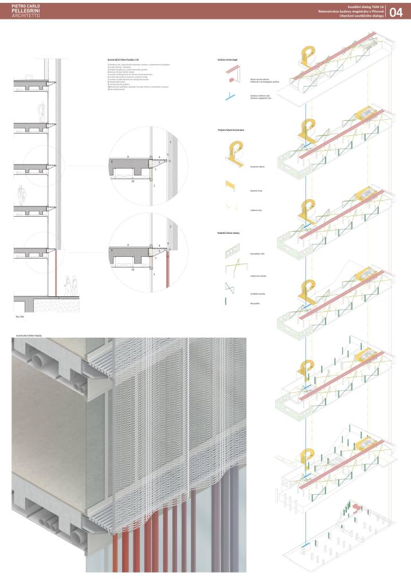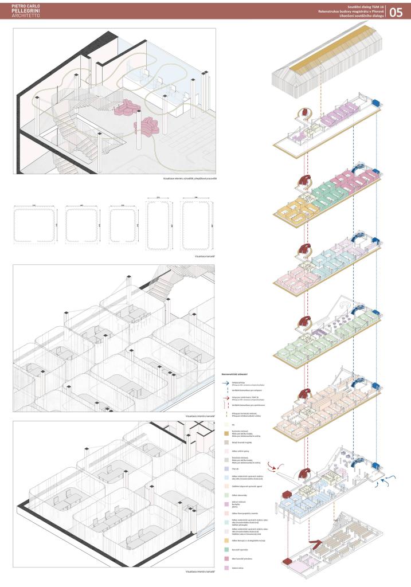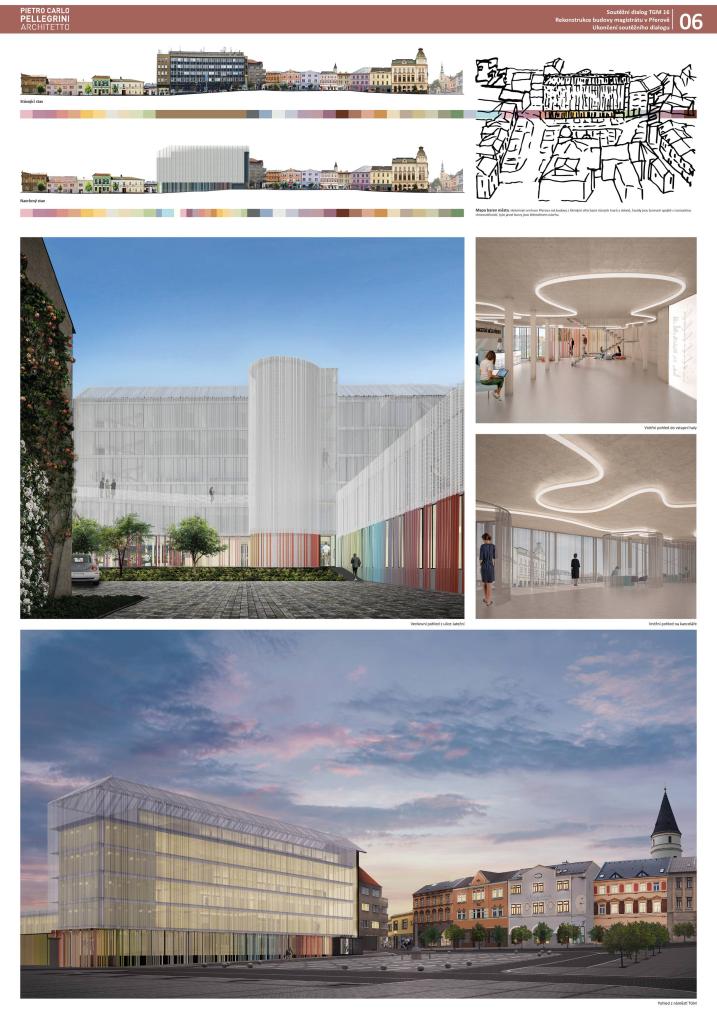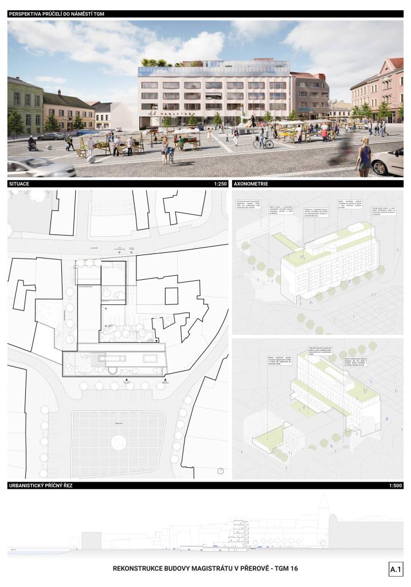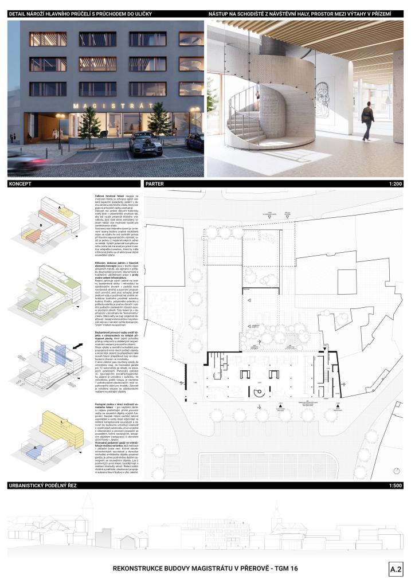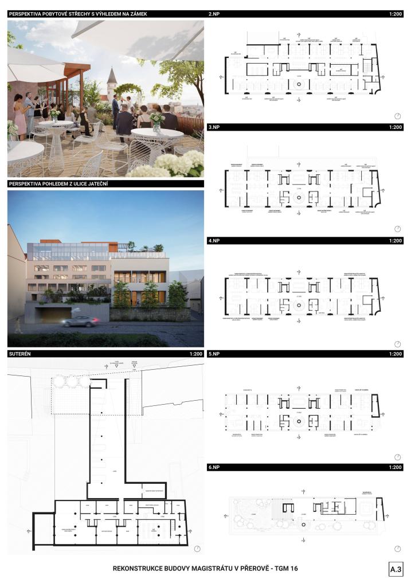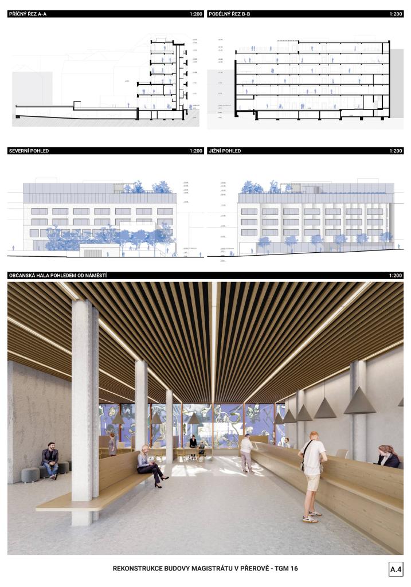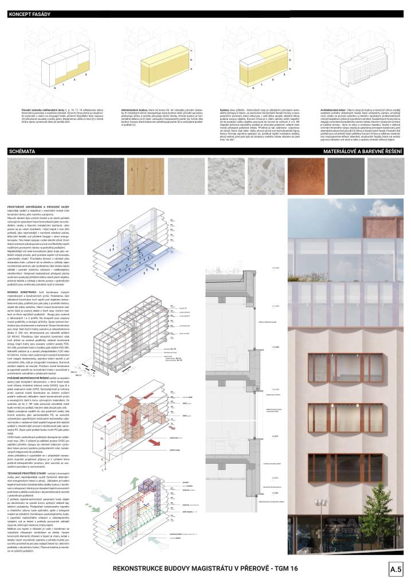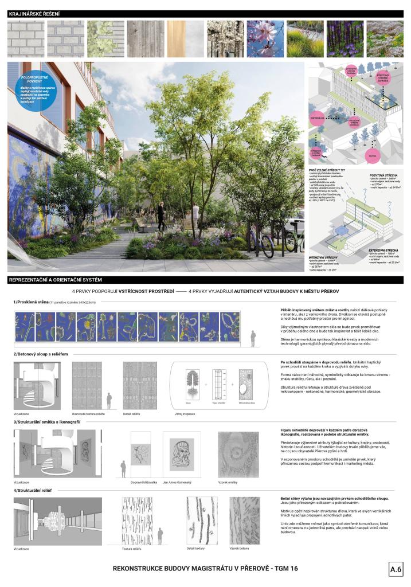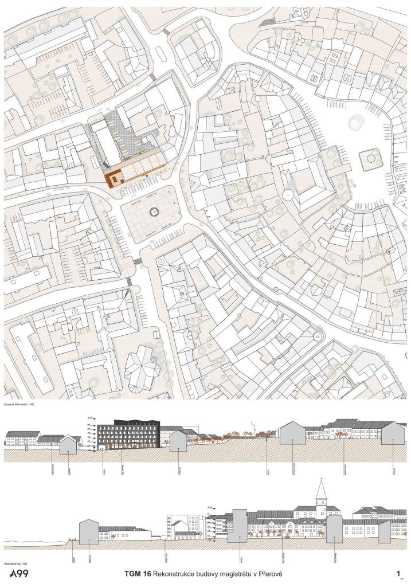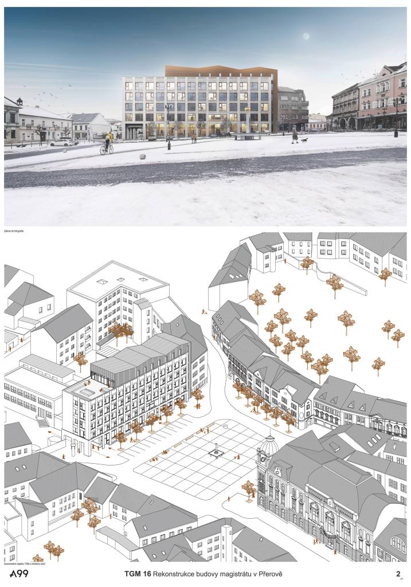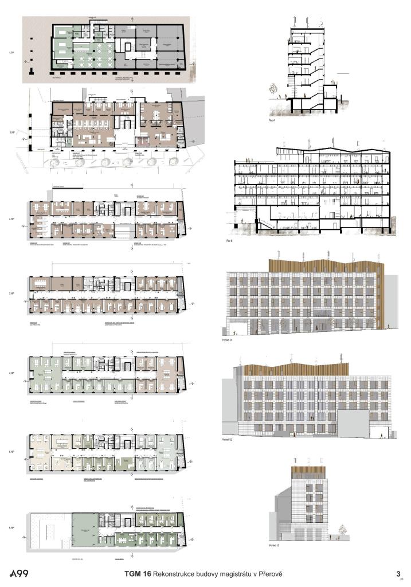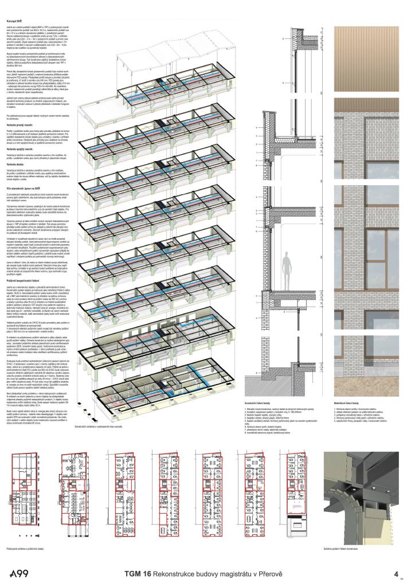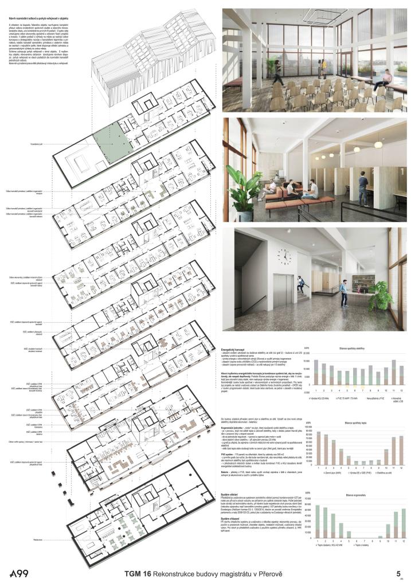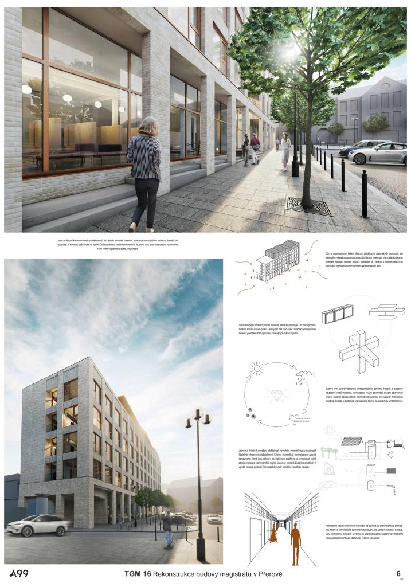- Author Anagram A-U and Gruppa studio
- Team Marina Kounavi, Anne-Sereine Tremblay, Jan Kudlička
- Rotterdam, Netherlands
BUILDING OPEN TO THE PUBLIC. The diagonal atrium offers a completely transparent zone of the facade, which reveals the activities of the new town hall and creates a new image of the city. It offers the ground for real democracy and reconnects citizens with the city. MODERN VIEWPOINT. The staircase atrium with the inner and outer part becomes the main attraction of the building, which creates the current landmark of the city of Přerov and offers a unique view of the city skyline. The stairs end at the pavilion with a cafe. INTERACTION WITH THE PUBLIC. Central stairs and elevators define the zone of interaction with the public on the floor. Creating two office zones, private-quiet and public-interactive. Citizens can only be in public, other areas are accessible only to city hall employees. FLEXIBILITY. The design of the interior is based on the grid system of the existing building with dimensions of 7.2 x 7.2 m, which offers a flexible office environment with open and closed offices and meeting rooms.
The proposal works with a new fundamental added value, which is the revitalization of the square. It accepts the house's original mass, but by "cutting through" the facade, it becomes closer in scale to the existing surroundings. The design acquires a new character and is placed in the context of European examples, where the town hall is part of the public space. The foyer of the communication hall is at the entrance and permeates the entire house, connects to the diagonal staircase, and allows individual departments to communicate with the public. Thus, this inner public space penetrates vertically through the house to the roof terrace, which now serves as a democratic meeting place. The transparent contemporary expression of the facade of the house is not only a formal sign, but also the concept of operation is based on the transparent functioning of the building. The design shows signs of a contemporary layout for the operation of the 21st-century office.
