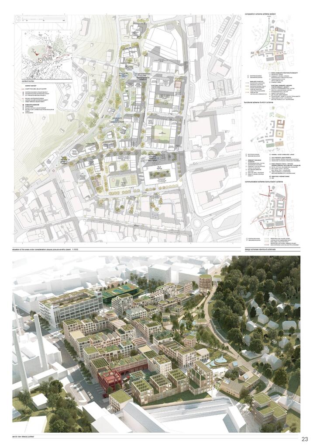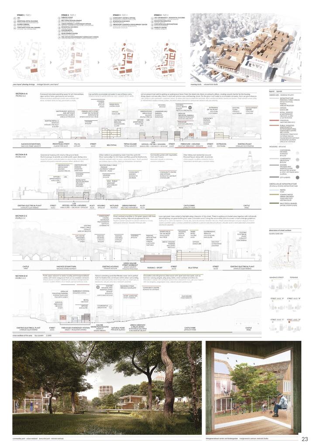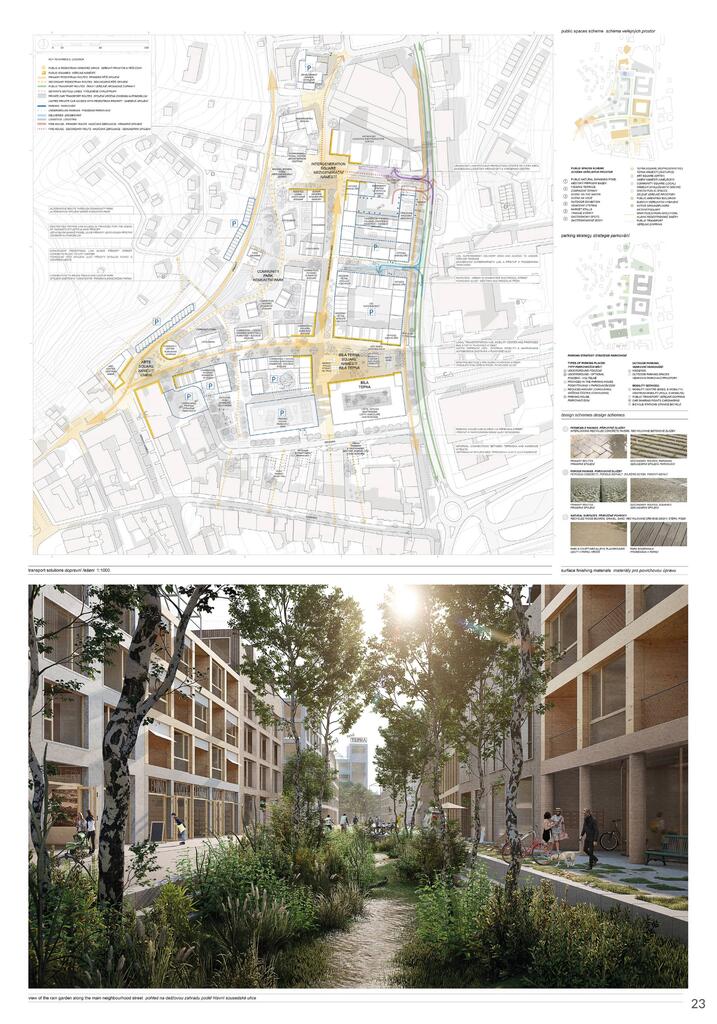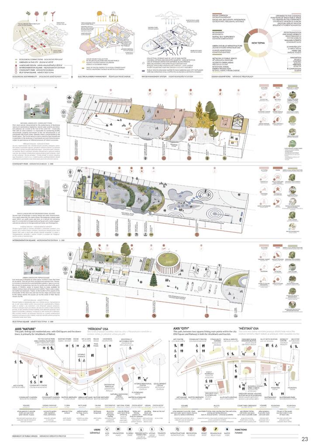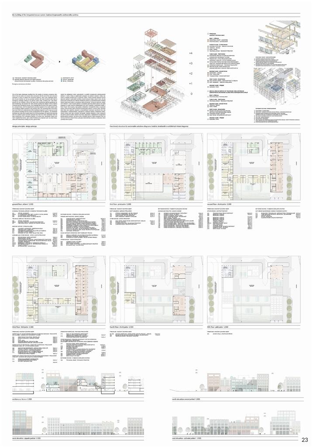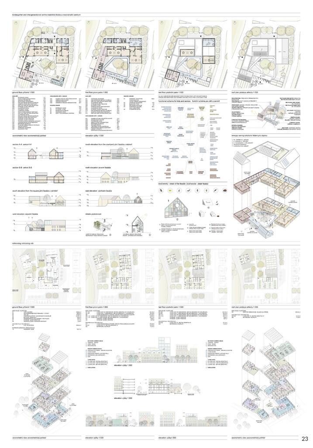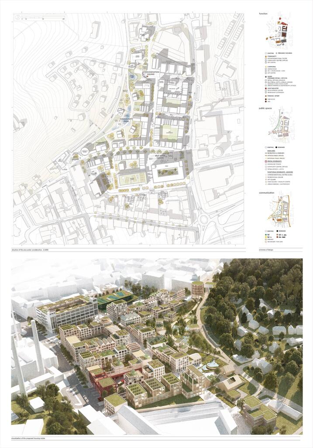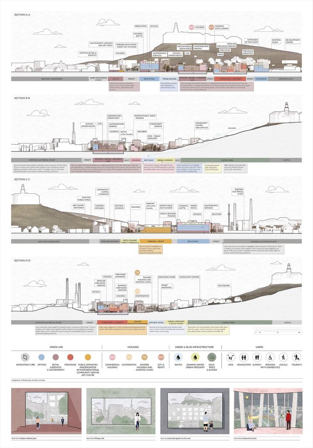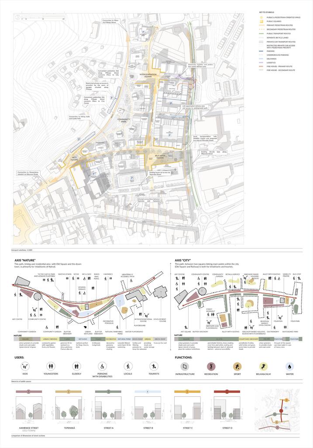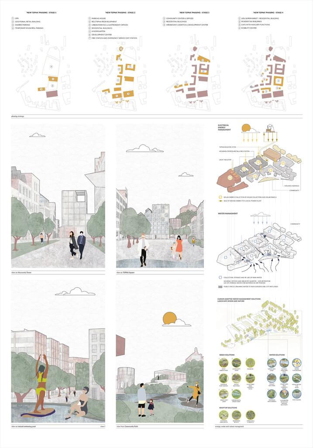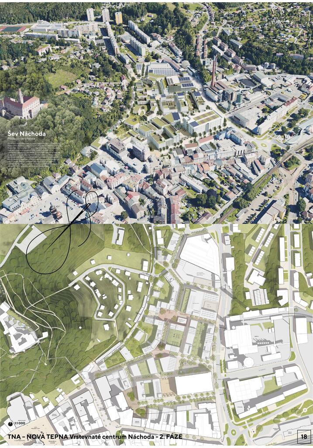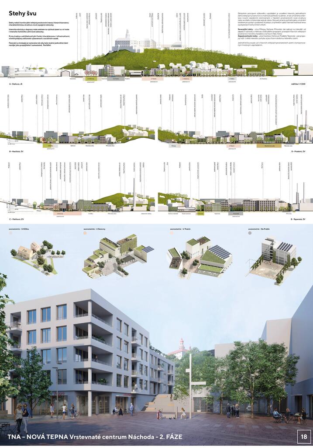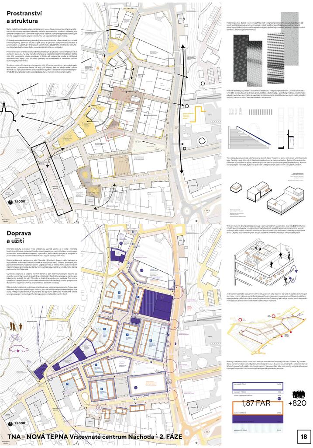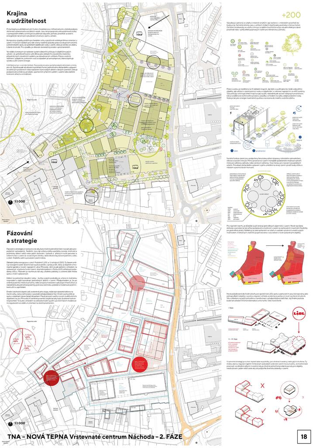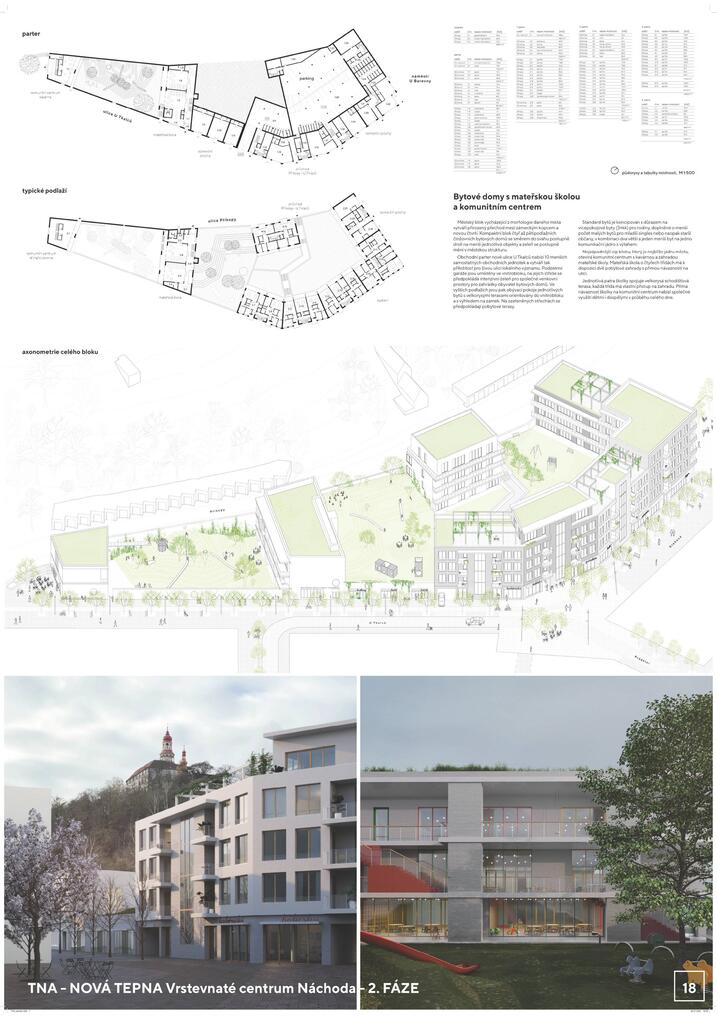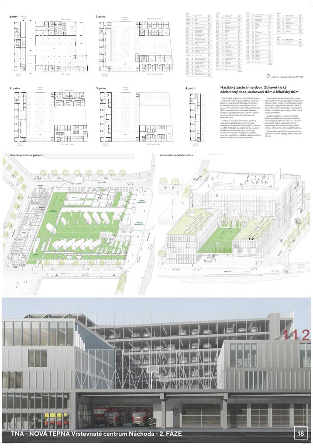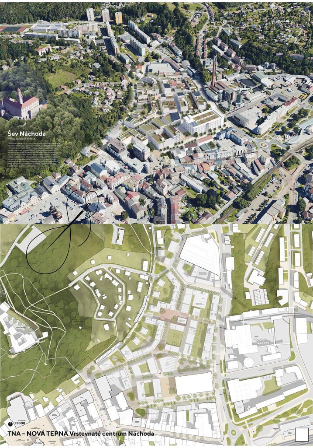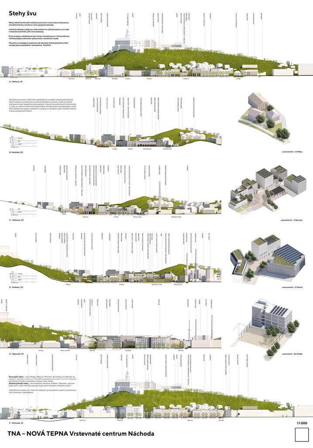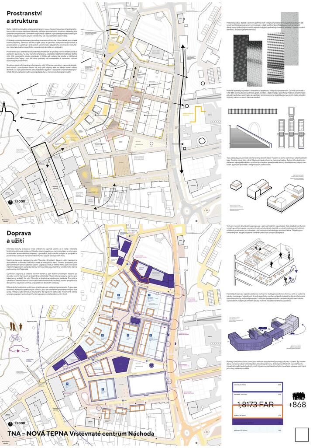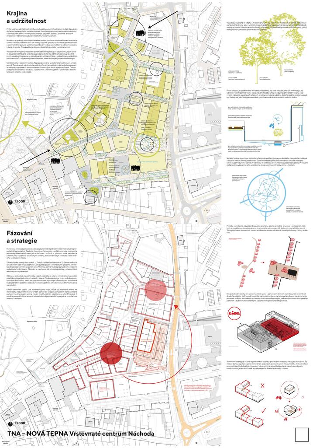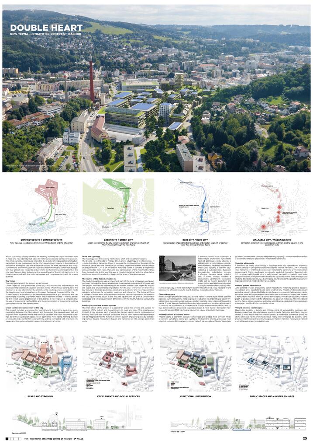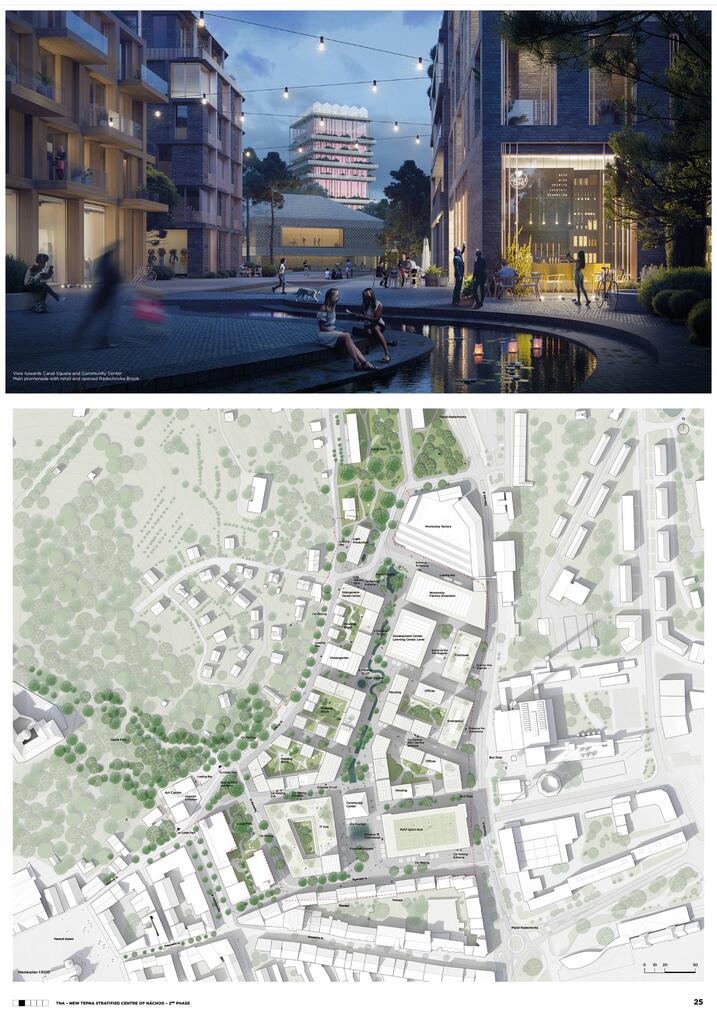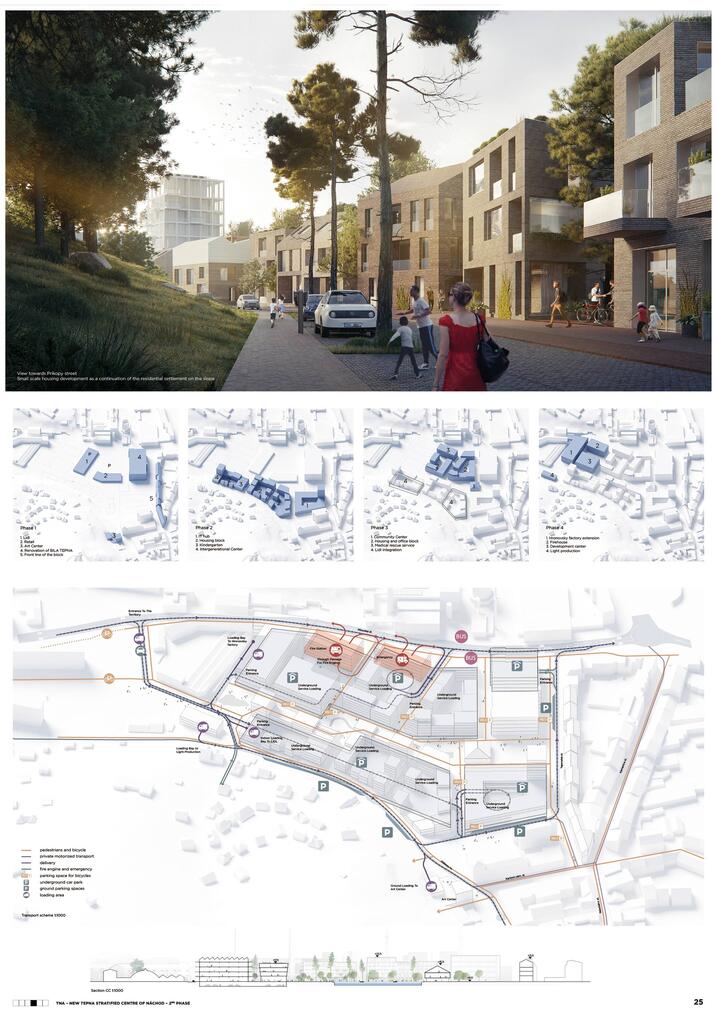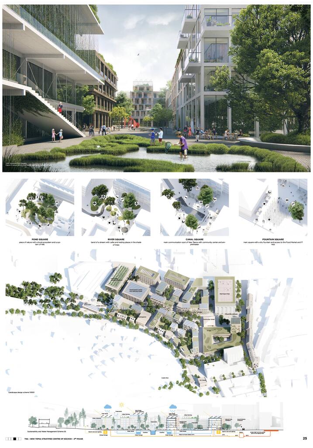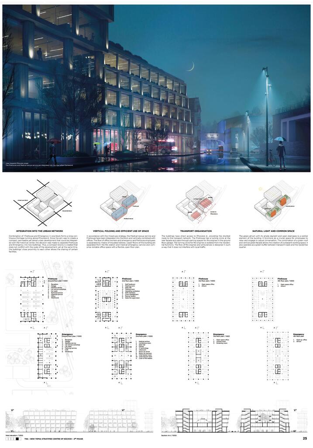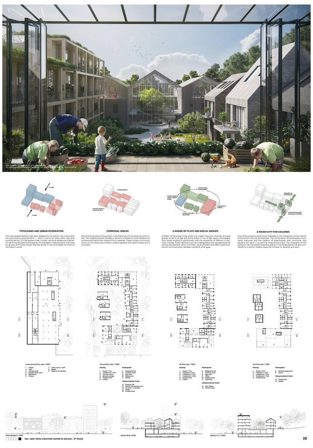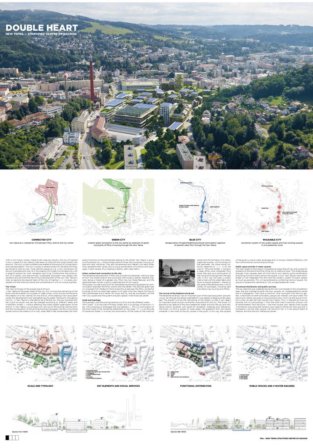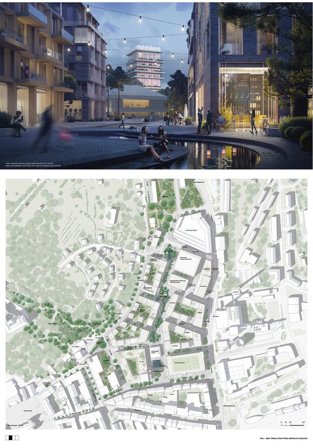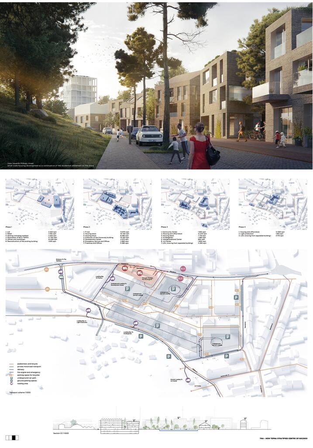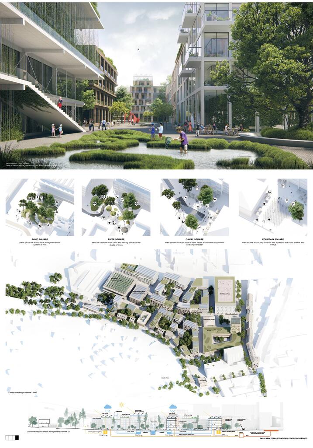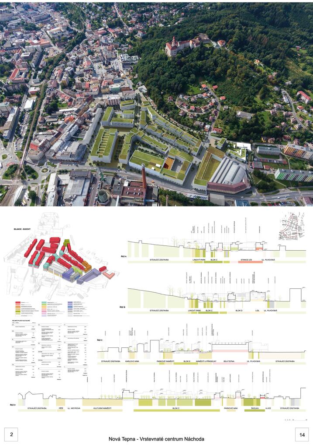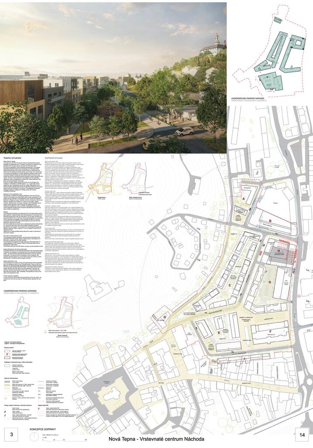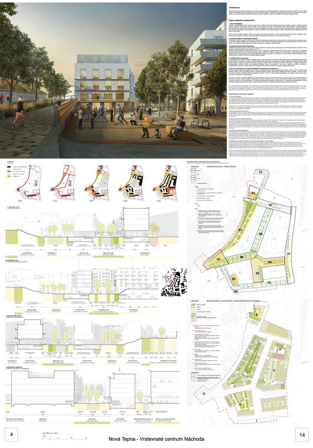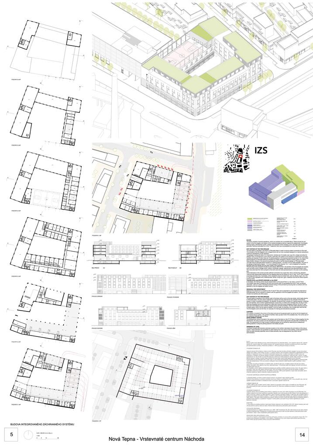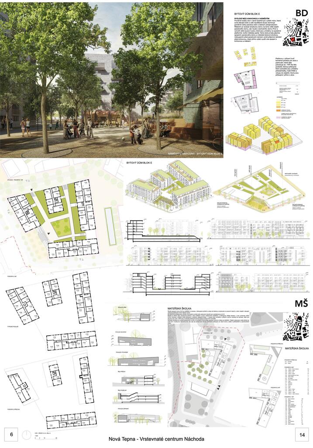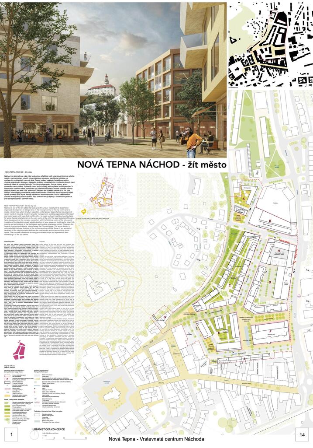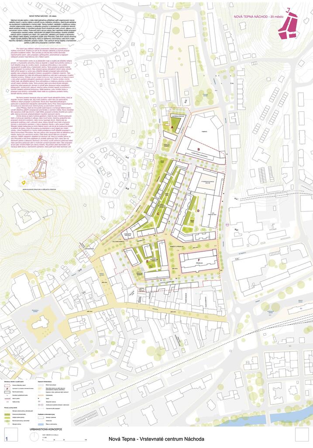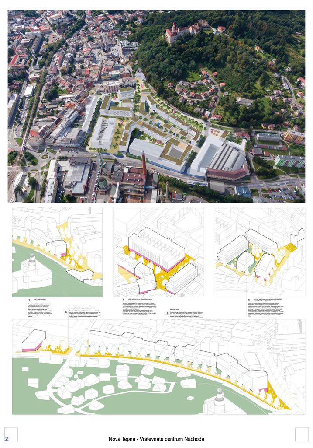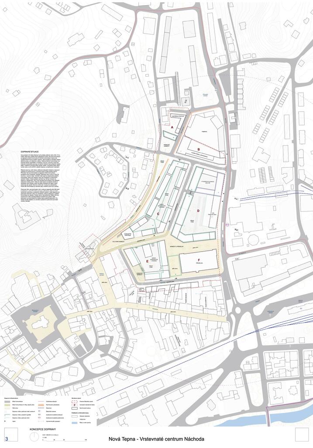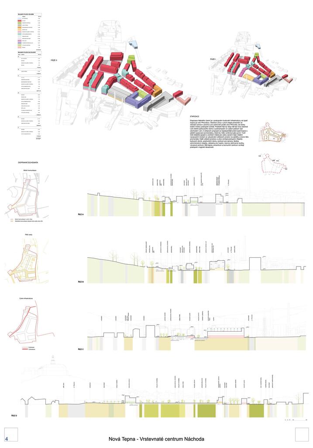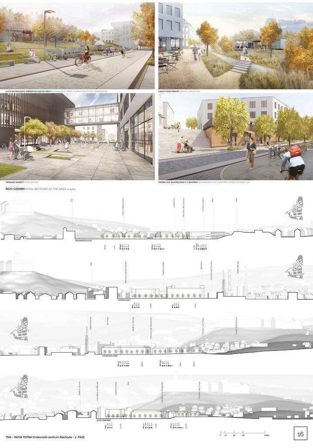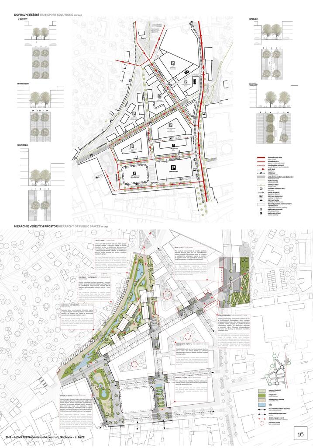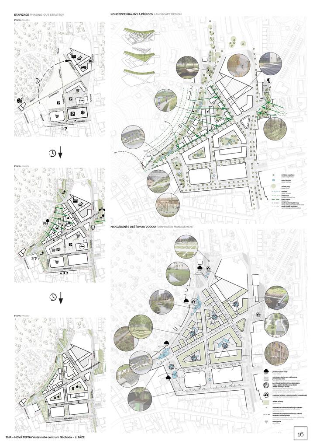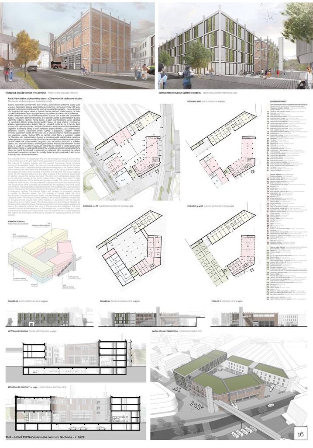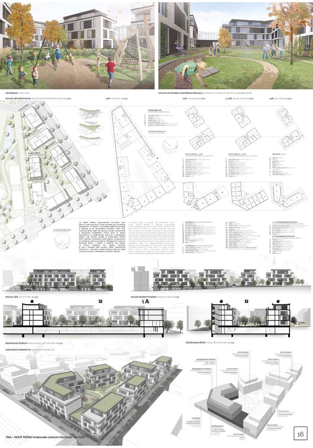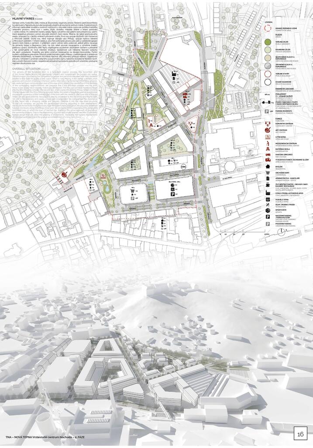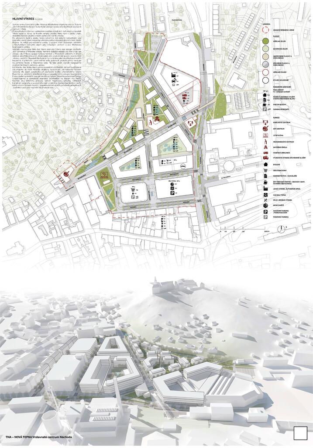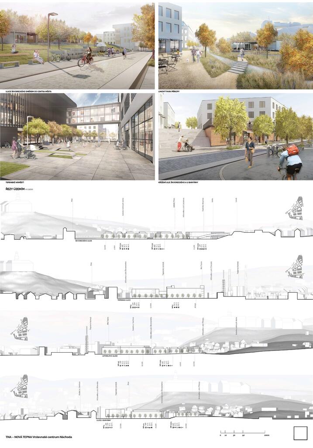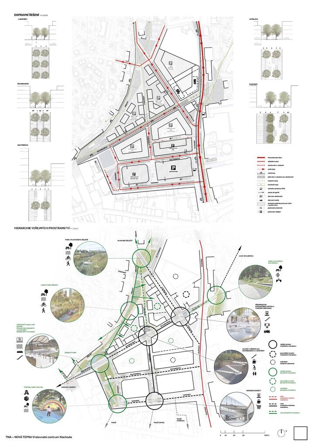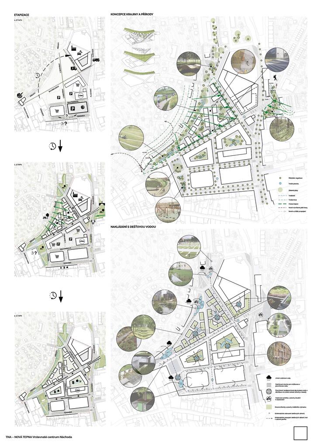- Author Piotr Person
- Team Olga Czeranowska-Panufnik, Wladyslawa Kijewska, Aleksander Sojka
- Warsaw, Poland
Among challenges rising in the area of residential development, there are two that appear particularly urgent: one is climate adaptability, and the other is social cohesion. The main idea of this proposal is, therefore, to create a comfortable, inclusive, restorative living environment that would inscribe into the existing urban and cultural context and that would go hand in hand with the idea of “hedonistic sustainability,” creating an attractive, enjoyable living environment. This idea is mirrored on all levels and scales. A network of public spaces was created in urban design layout, enhancing connectivity between attractive public functions and highlighting main physical dominants. Those axes would be primarily pedestrian. Functionally, attractors and anchors were used to creating different ambiances of the publicly available spaces so as to answer the needs of all the user groups. The housing structure is differentiated to ensure social mix and inclusion. Circularity and sustainability of solutions are of great importance. New constructions are interwoven with green and blue infrastructure, which is present at every scale. From urban wetlands, natural swimming pond and fountains in the public realm to green roofs and greenhouses, to urban algae plantations, water and greenery are present everywhere, ensuring the environment enhances biodiversity and proper microclimate. Secondary, recycled materials and energy saving solutions such as sharing amenities, food sharing, repair cafes should be introduced.
The proposal deserves first place in all respects, because its authors best understood the relations in the territory and solved their addition by a new layer. The establishment of two axes, which start from the proposed square near Tepna, logically and clearly divides the area into urban blocks. The fundamental phenomenon of these axes is that they lead somewhere, that they have a beginning and an end in places of other inserted meanings. The axis from the historic core, which is formed into a pleasant soft curve and opens into the new square near Tepna, offers a beautiful view of the castle tower and on the other side of the industrial buildings with a massive chimney. The northern connection leads to a smaller community square, from where there is a connection to the main street and buildings under the castle. The secondary dividing street is also not located by chance and visually connects to the core of the newly established park on one side and a high chimney on the other. The new park complements the massif of mature greenery under the castle and enhances its impression. The plan is simple and clear, largely respects the existing buildings and property conditions in the place. Individual building blocks can be gradually filled in time and it is not necessary to build them as a whole at once. This is absolutely decisive for further consideration of how to improve this neglected place in the immediate vicinity of the center. The plan contains a clear system of centers, defines the field of spatial effect of the urban atmosphere and works with thoughtful gradation. In a more detailed elaboration, we recommend considering the connection to the park, because its more precise delimitation by buildings could further enhance its spatial quality and at the same time offer the best plots with a view of the park and the castle at the same time. A significant element of the design is working with water. Although the degree of landscape conception of the northwestern design sector is surprisingly high (due to the already existing phenomenon of Regnerovy sady), this concept works well in contrast to the compact urban structure of the rest of the design. The design is good for the image of the city, its graininess and picturesqueness, as well as for the existing and supplemented landmarks. A clear and comprehensible answer to the very important question of how the integration of a new part of the city into the structure of the city will work when viewed from the surrounding hills. The contemporary structure gives a non-violent impression and is almost as if it has always been here. The roof design creates a kind of fifth façade, playfully and plastically shaped, perhaps with references to the previous industrial aesthetics of the place. High above the streets, it highlights another layer of semi-public space with an incredibly diverse range of uses, which is an indisputable bonus for future users.
