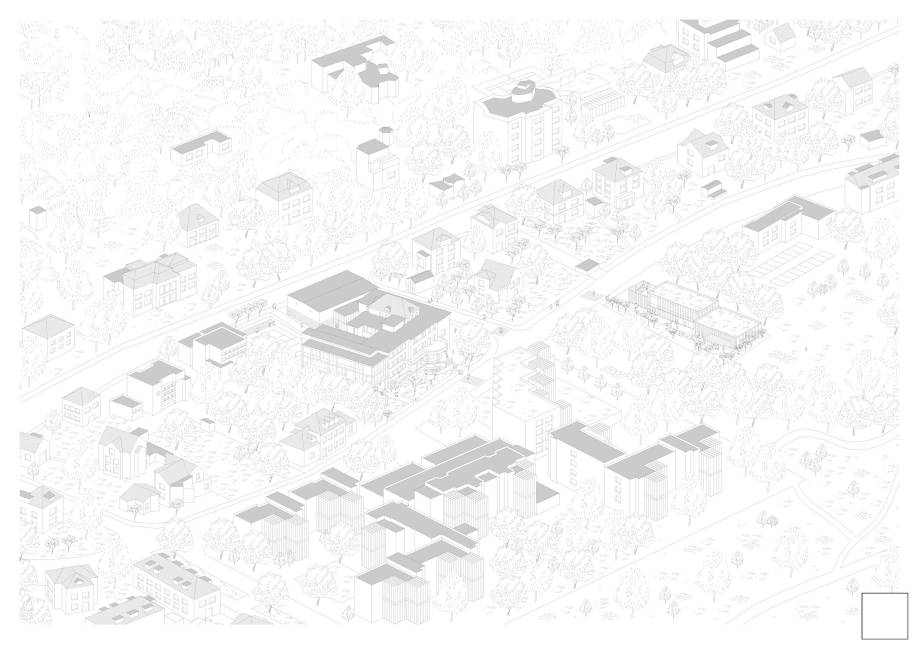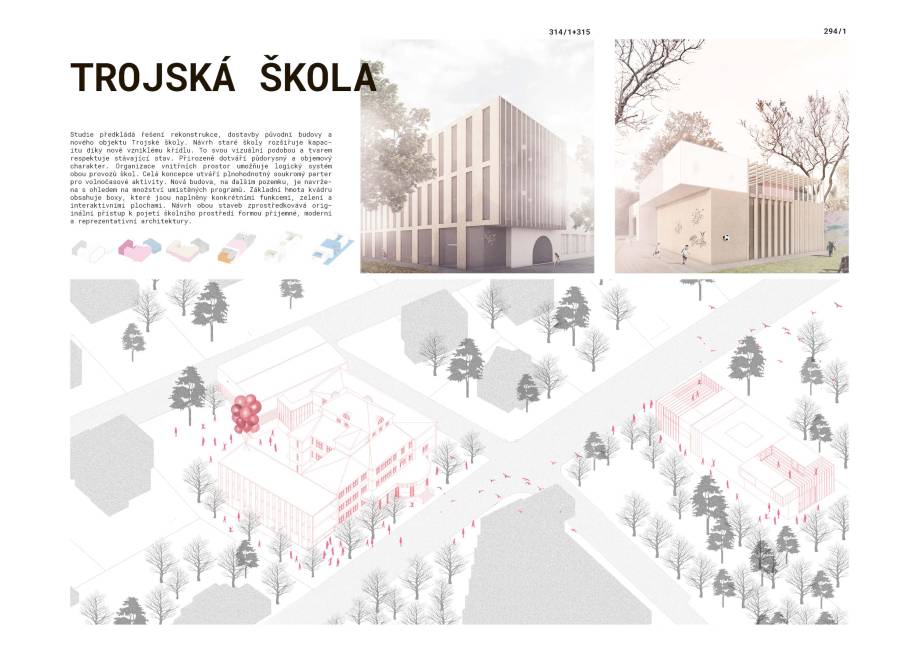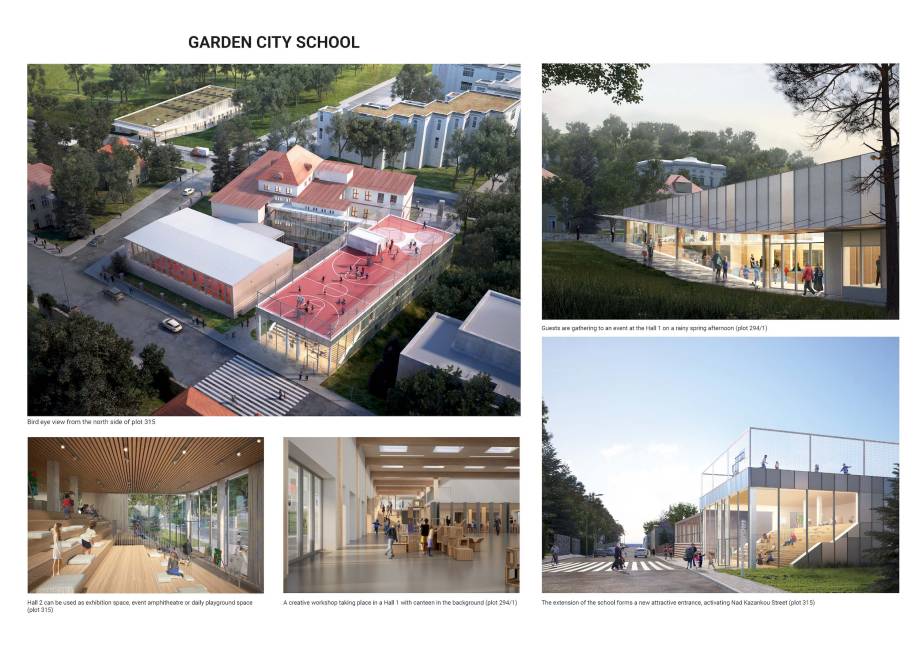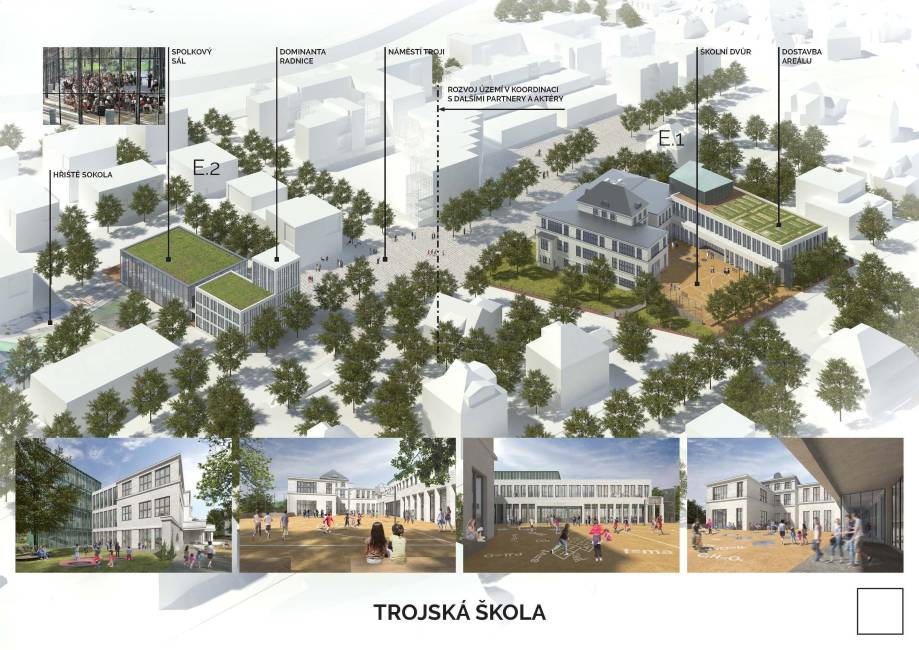- Author Andrea Ravagnani – Ravagnani Vecchi Archtlects
- Team Andrea Ravagnani, Elena Maria Rossi, Chiara Nastasi
- Italy
The proposal seeks to integrate the school extension into the Garden City fabric, reinforcing the street elevation and retaining the green space, whilst providing two separate entrances to the schools and sports hall. The existing sports field is creatively incorporated into the design. The building with the new auditorium is shaped in a way that seemingly follows the shape of the terrain. Both buildings are compact, robust structures with iconic features.
The proposal presents a comprehensive view and a convincing treatment of the task. This is highly appreciated by the jury. At the same time, it is aware of the pitfalls inherent in the approach presented. In urban design terms, the new volumes are too large, particularly with regard to setbacks from property boundaries in the case of the school extension, and from surrounding development. The close proximity of the building to Nad Kazanka Street on the west side is problematic. In the opinion of the Panel, this comment should be incorporated into the proposal if it is refined. Working with the terrain is natural in the case of a new cultural centre. However, in the case of the school extension, the question is whether the artificial creation of a plain under the building, and subsequently the slope from the new building to Trojská Street, is adequate and whether it would not be possible to use this space more efficiently. The elevations are convincing with regard to the detail presented. In the case of the school, these will need to be refined to take account of the building programme. The circulation neck elegantly wraps around the problematic courtyard façade of the existing building, which is very beneficial in concept, but in concrete form it will be necessary to demonstrate the seamlessness of this element. The entrance to the elementary school appears compelling at first glance. However, its relocation to Nad Kazanka Street complicates the movement of smaller children to the canteen. Although the design shows operational and volumetric inaccuracies, the jury perceives a strong ability of the authors to speak a refined architectural language, which is confirmed, among other things, by the scale and level of the submitted work. The design largely meets the jury's expectations with respect to the requirements of the brief and the evaluation criteria. The jury assumes that the investor and the architect can continue to work with the programme without disturbing the basic architectural principle of the design.



