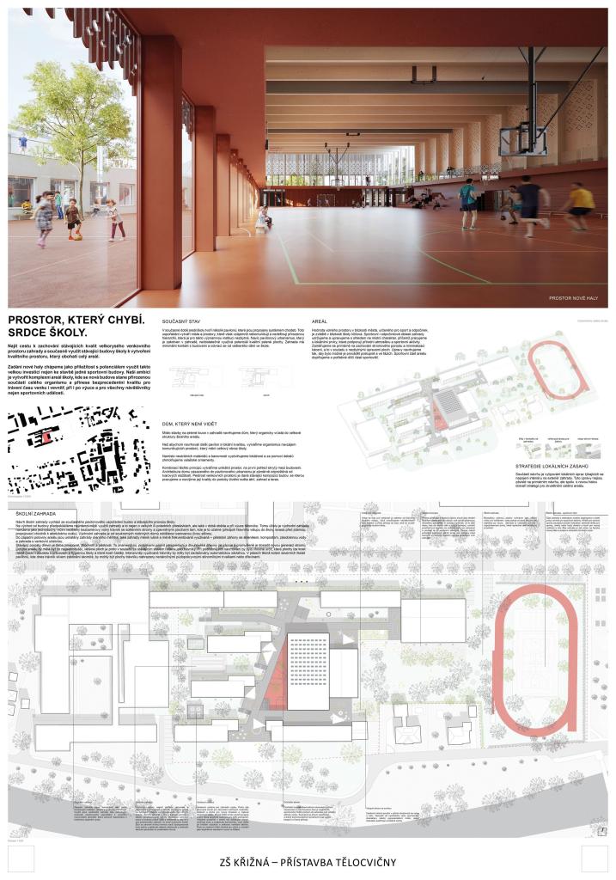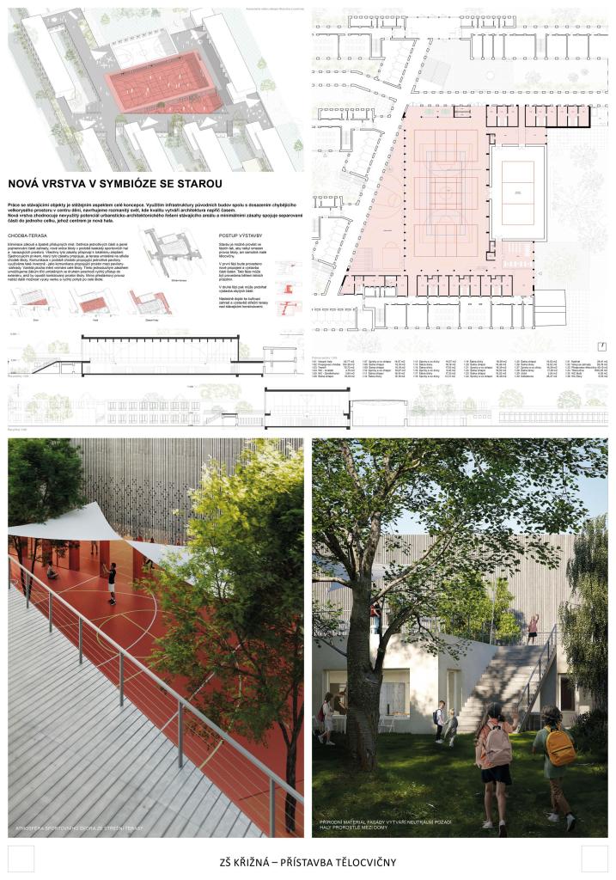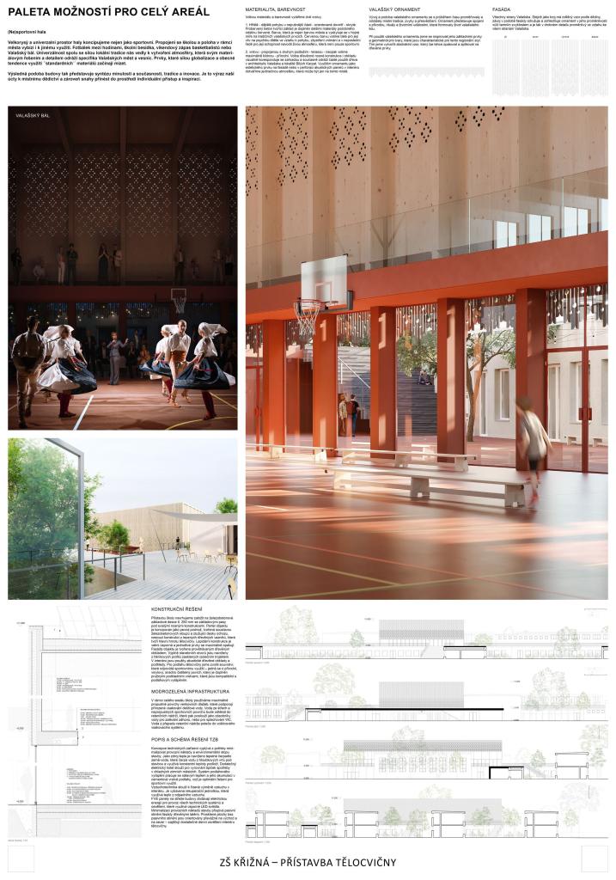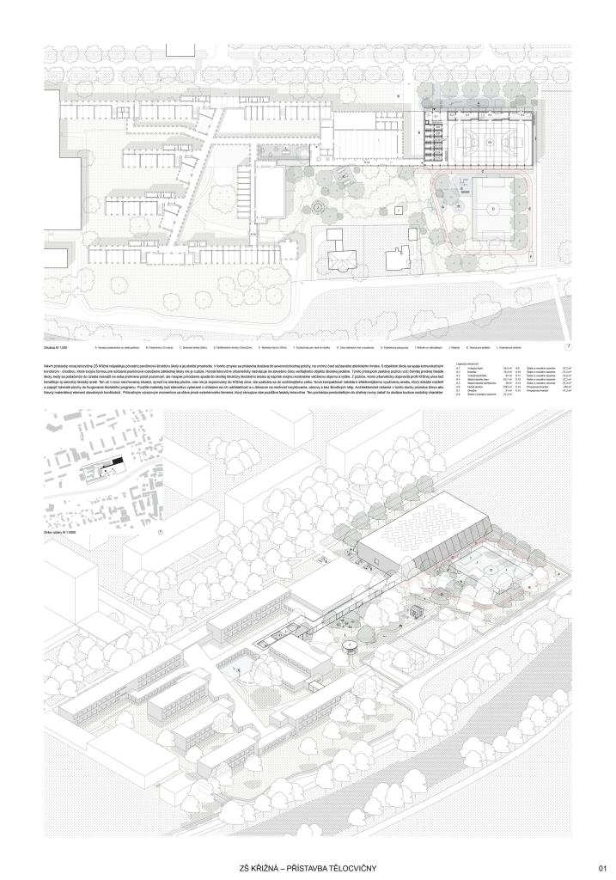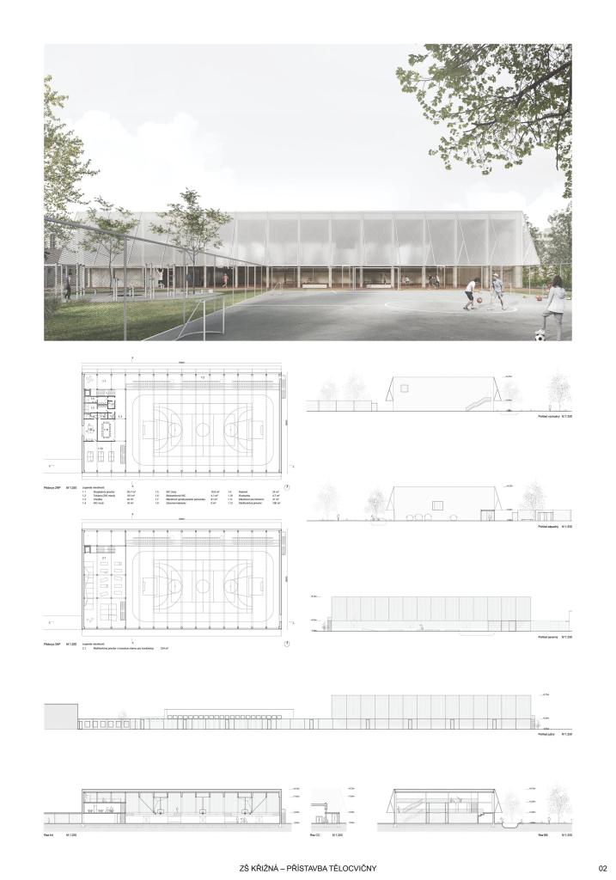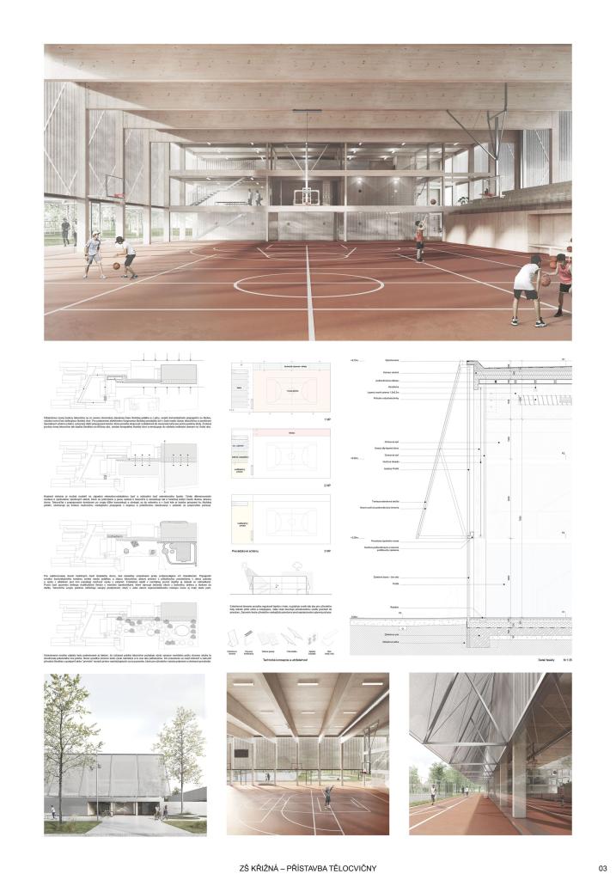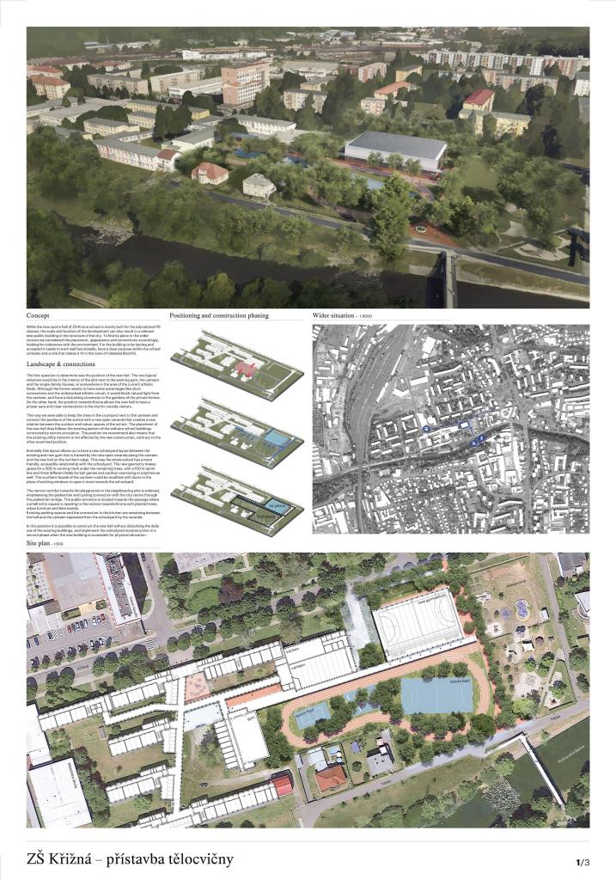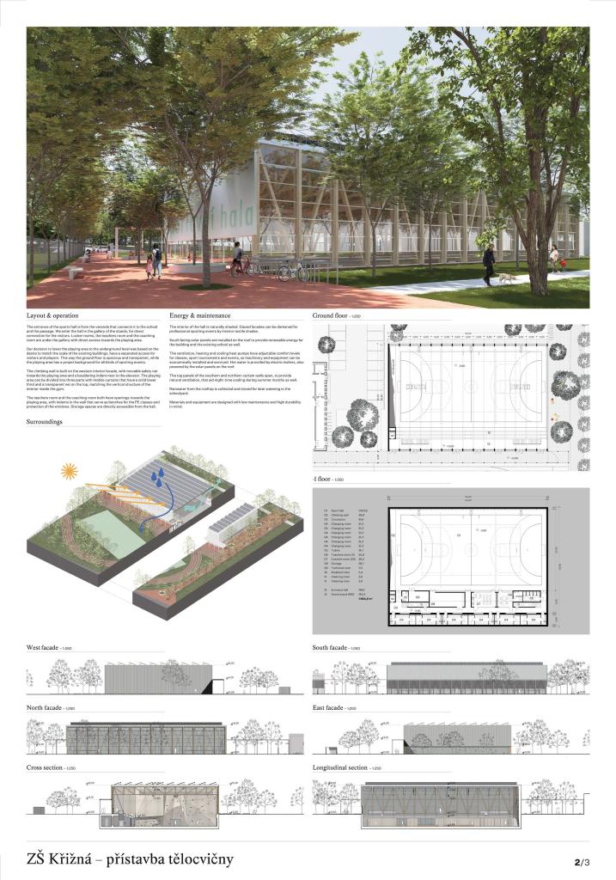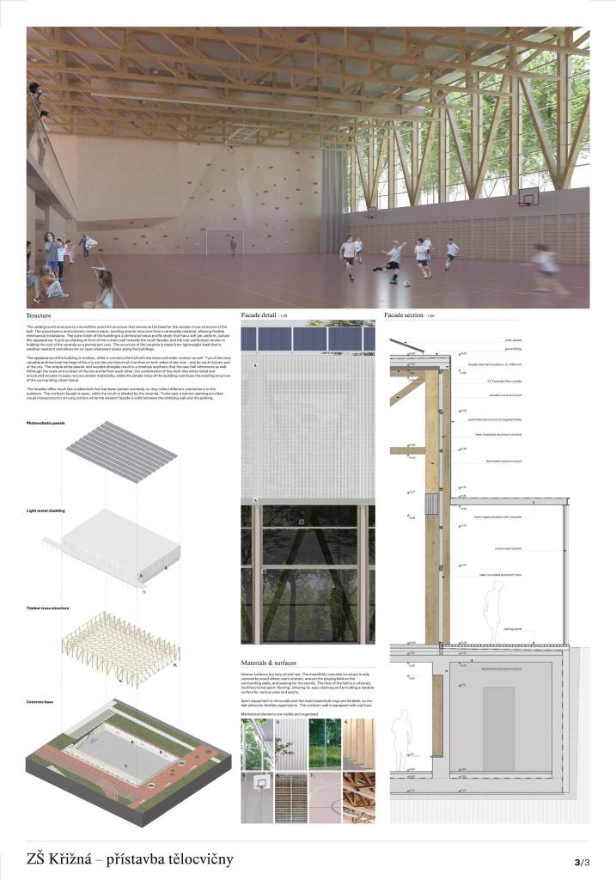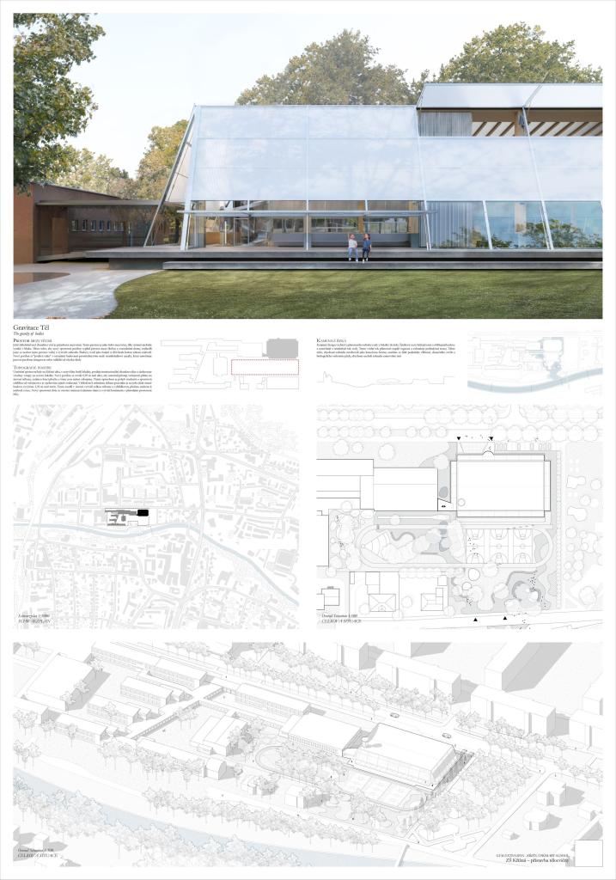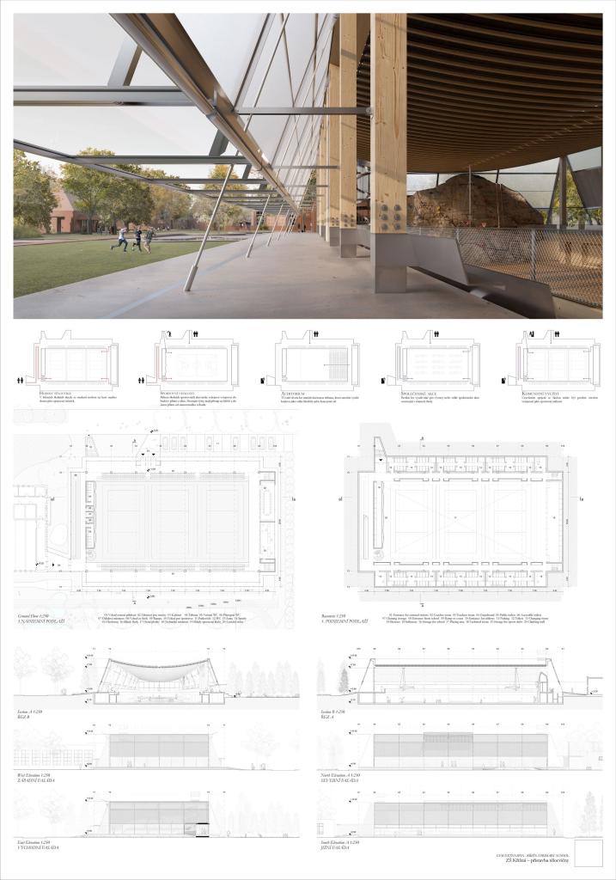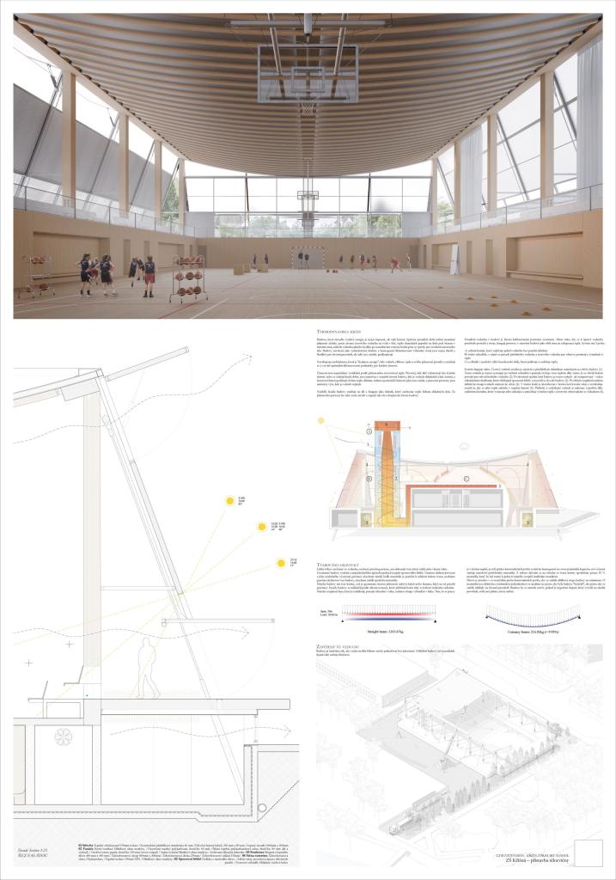- Author AXXI
- Team Luděk Šimoník, Jan Stolek, Ingrid Spáčilová, Anna Kabeláčová, Šimon Klein
- Brno
THE SPACE THAT'S MISSING. THE HEART OF THE SCHOOL. To find a way to retain the existing qualities of the generous outdoor garden space, whilst using the existing school buildings to create a quality space that enhances the whole site. We see the commissioning of a new hall as an opportunity with the potential to use such a large investment to build more than just one sports building. Our ambition is to create a comprehensive campus where the new building will become a natural part of the whole organism, bringing unprecedented quality for spending time outdoors and indoors, during and after school and for all visitors, not only to sporting events. THE HOUSE THAT CANNOT BE SEEN. Instead of building on a green field in the garden, we propose a house that organically grows into the overall structure of the school campus. Instead of another pavilion with a local quality, we create an organism of intercommunicating spaces that changes the overall image of the school. Instead of neutral materials and colours, we emphasize the local and use details to materialize Wallachian ornaments. By combining these principles, we create a unique space, hidden at first sight between the buildings. The architecture of the house, set in a pavilion urbanism, is deliberately free from formal complexities. The variety of outdoor spaces is determined by the existing composition of the buildings, which we work with and develop its qualities into a varied world of atriums, gardens and terraces.
The proposal brings change to the entire Křižná Elementary School campus. The location of the sports hall right in the middle of the layout creates a wide range of opportunities and new potentials to turn a rather outdated building with many unclear corridors into a functional and modern unit. Suddenly you see a different school that stands up to the new buildings. So the main potential of the proposal is change that does not shy away from solving existing problems. This proposal for the extension of the gymnasium is the only one that has managed to preserve the playground and the garden with grown-up trees, and this decision gives a decent scope for a refined landscape solution, which at this stage is only offered in hints, which, however, have their logic. The design also allows for phasing and is sensitive to the existing trees. Access to the roofs is a very important part of the project and a big change for a school with previously predominantly internal pupil movement. Thus, another potential of the proposal is to work with all corridors and to significantly improve the internal environment for pupils who have been moving in unclear corridors. This change to the status quo will logically translate into the changing rooms, the canteen and can also better define the entrance and the school lobby. The placement of features such as the library, computer lab, recreation room should also follow this change and support the overall concept to create the heart of Krizna Elementary School. The proposal thus has a huge added value - to make the most of and improve the existing site into a modern vibrant complex with a quality indoor and outdoor environment that will inspire future generations.
