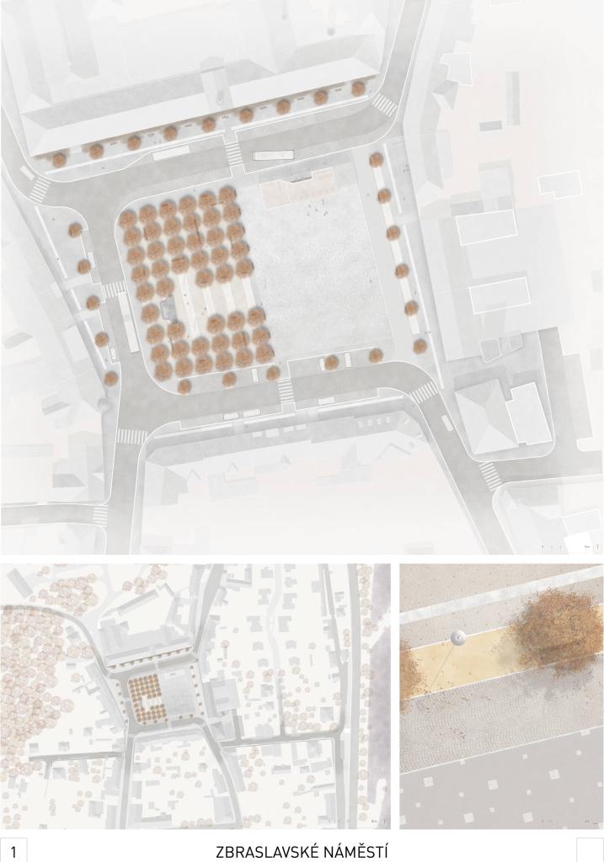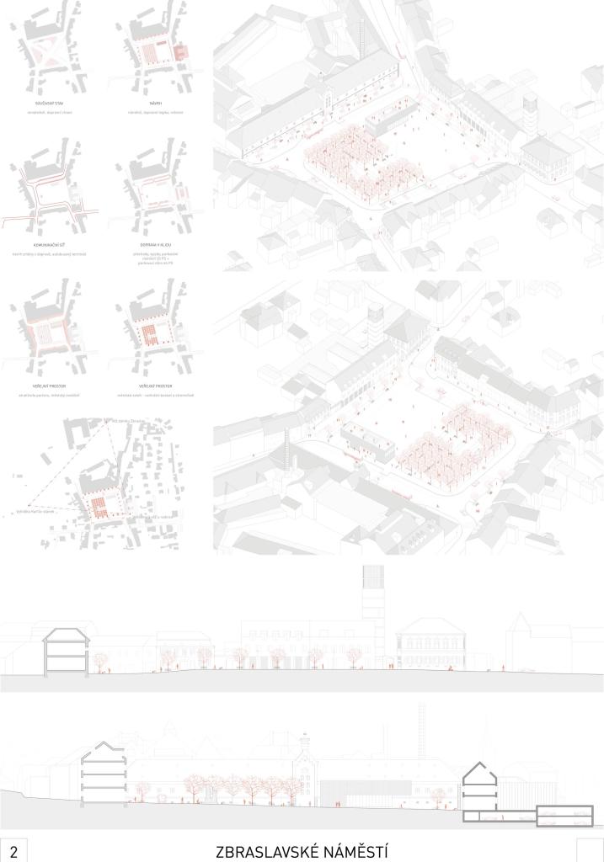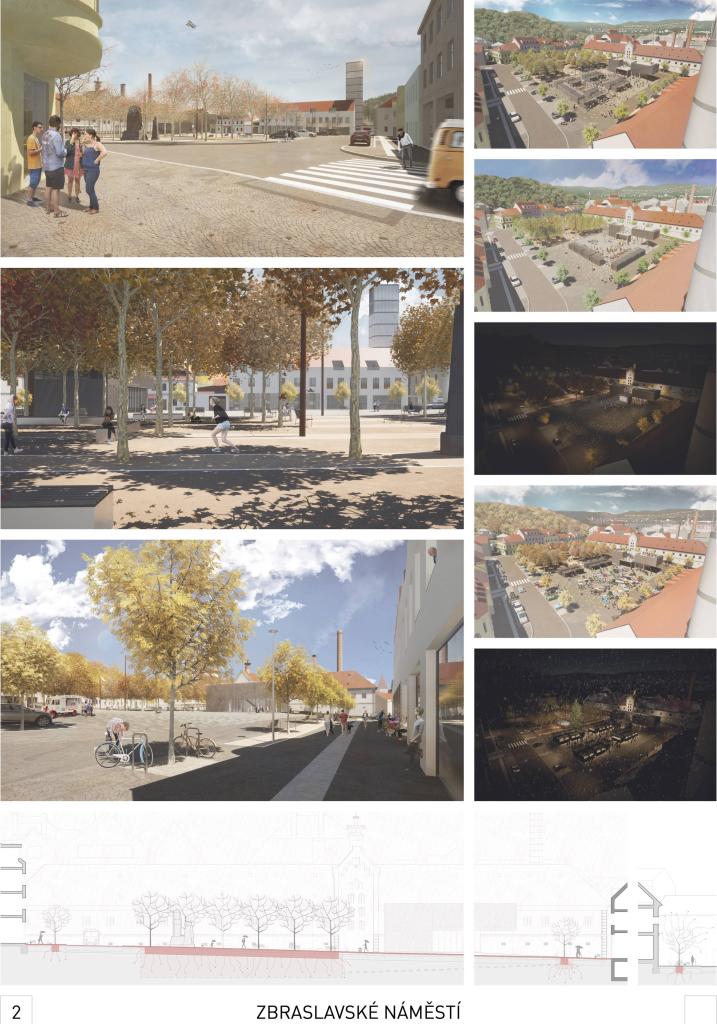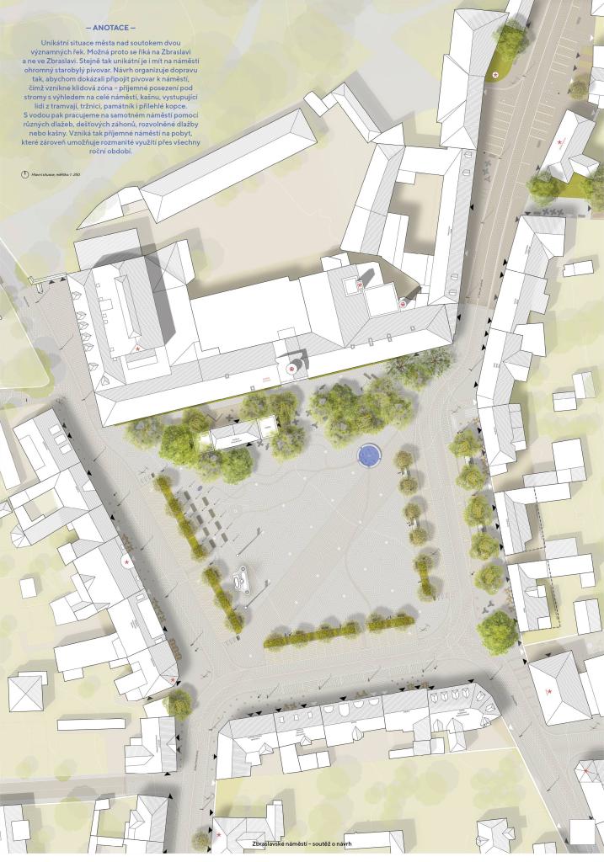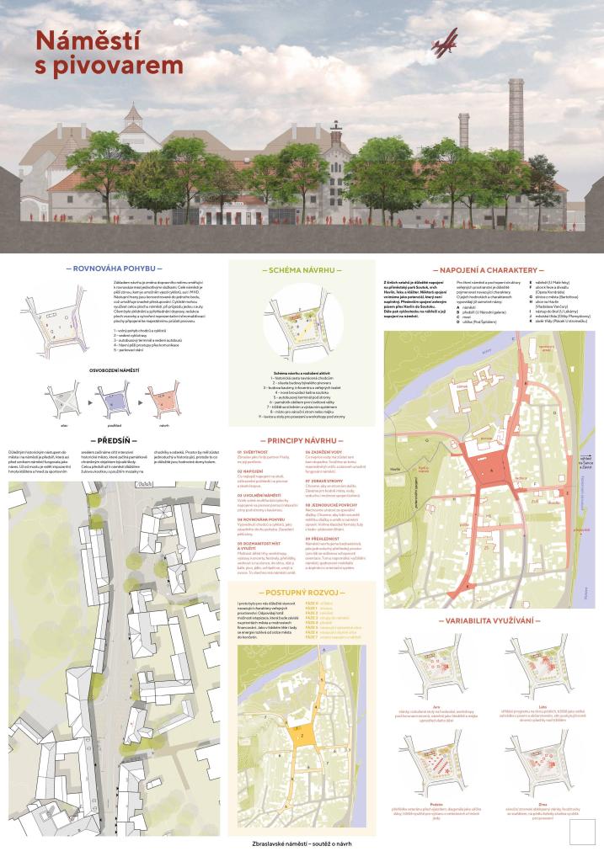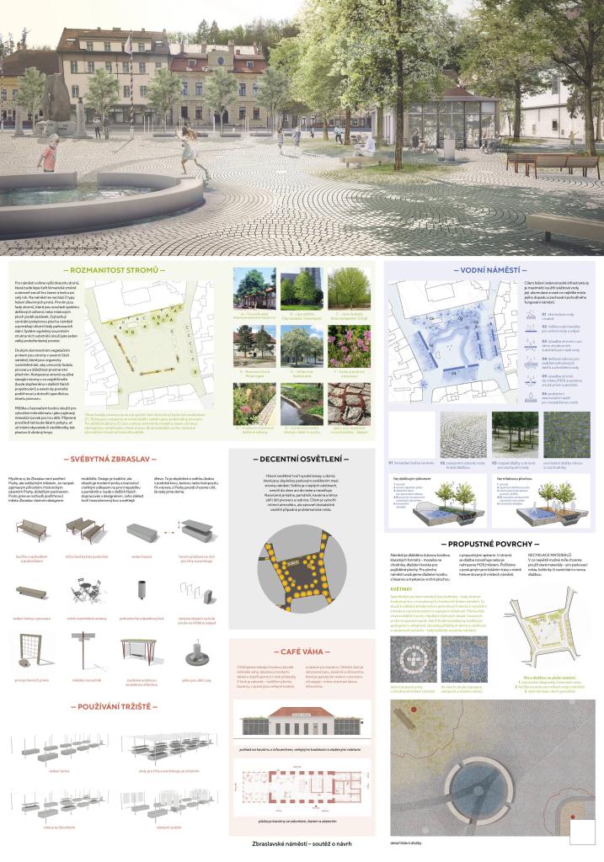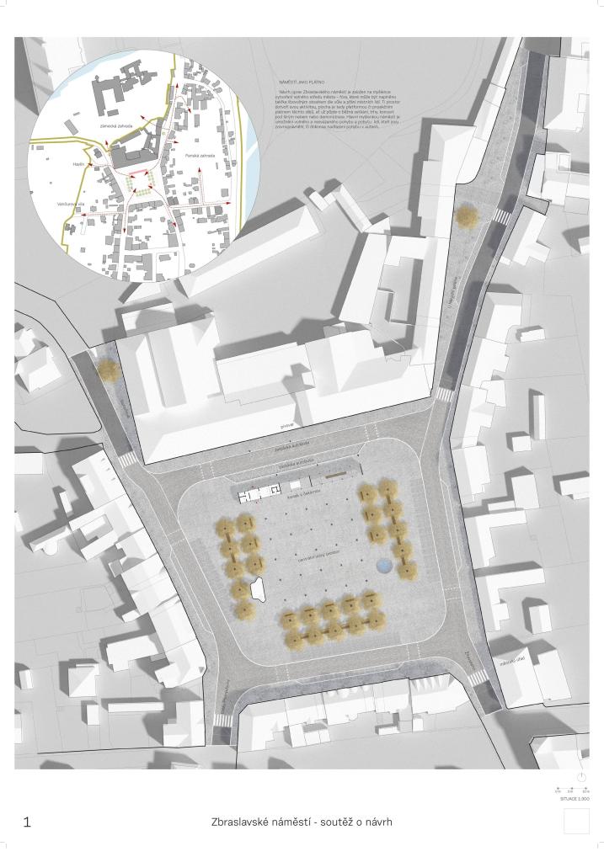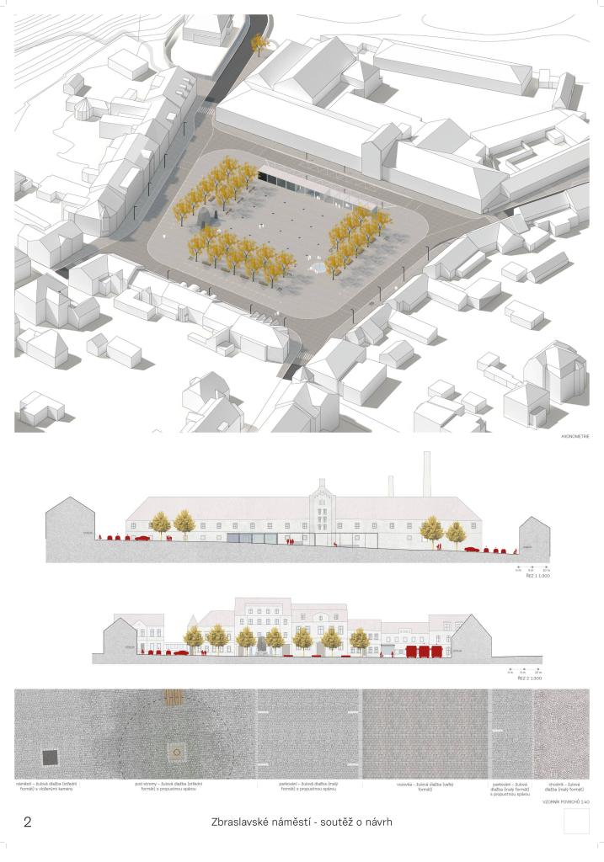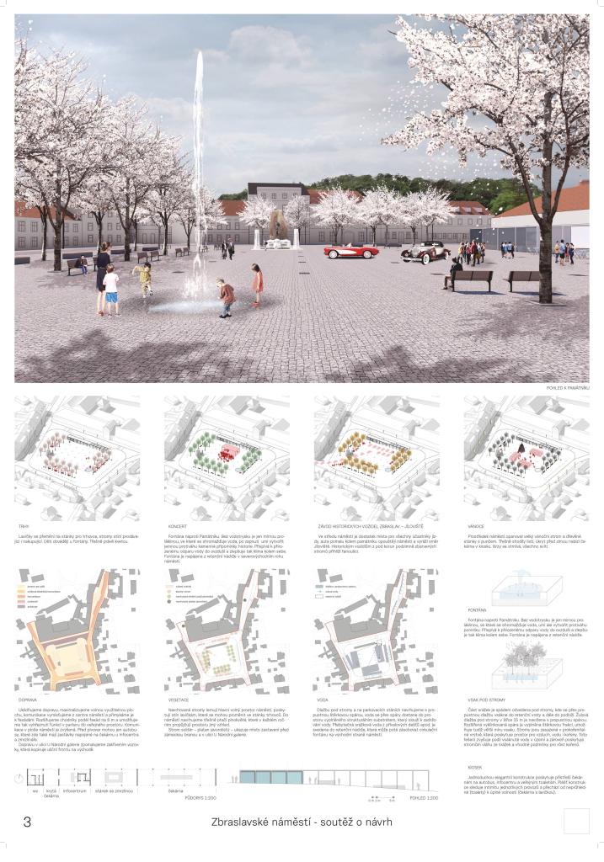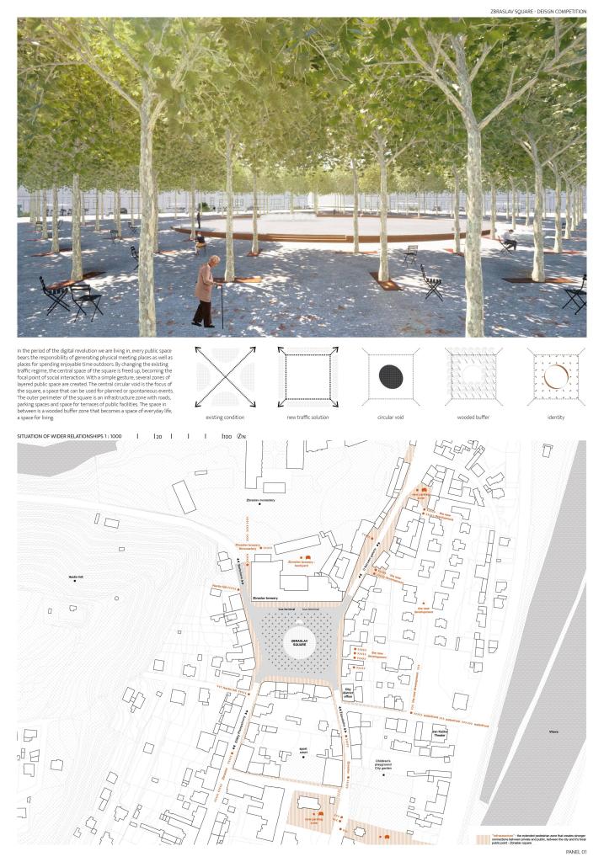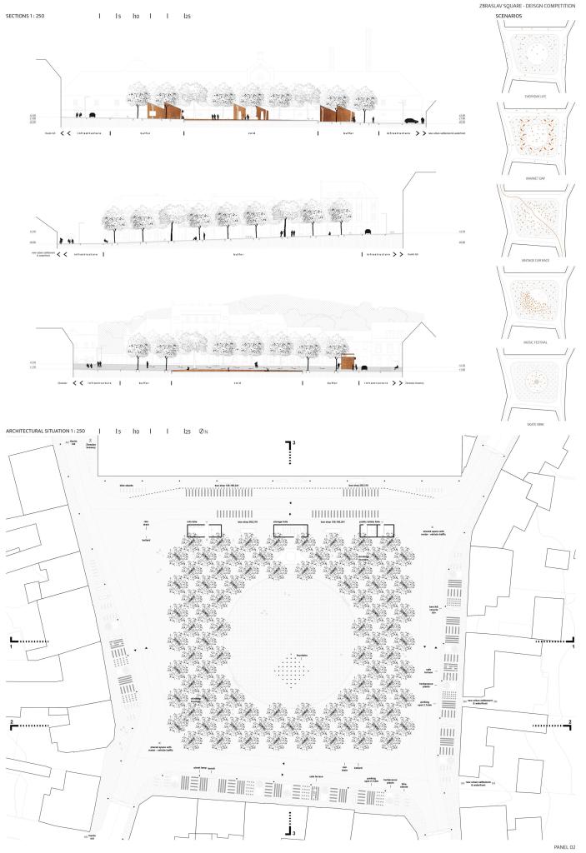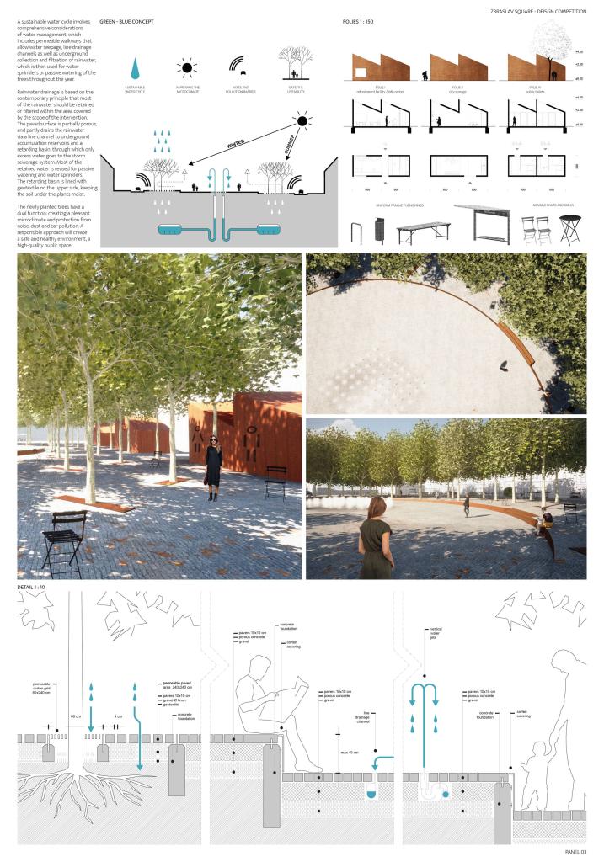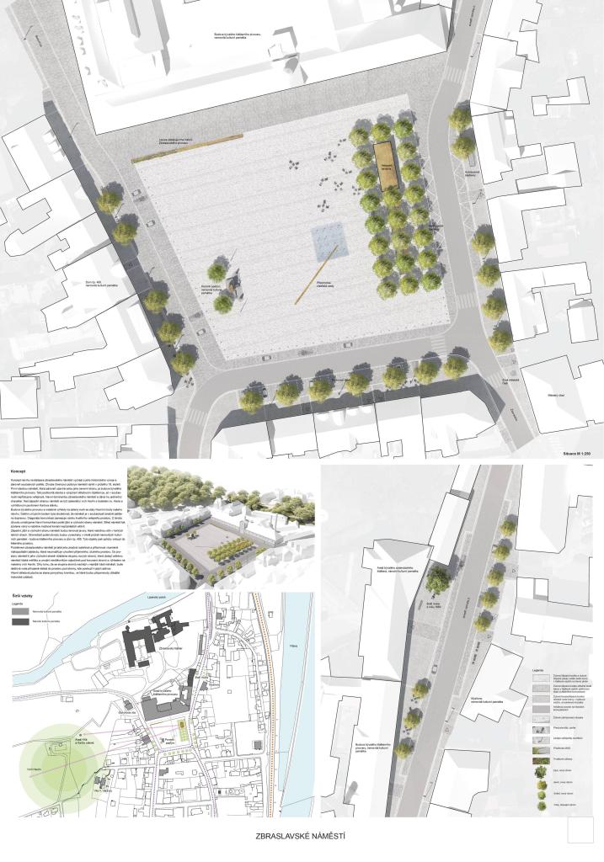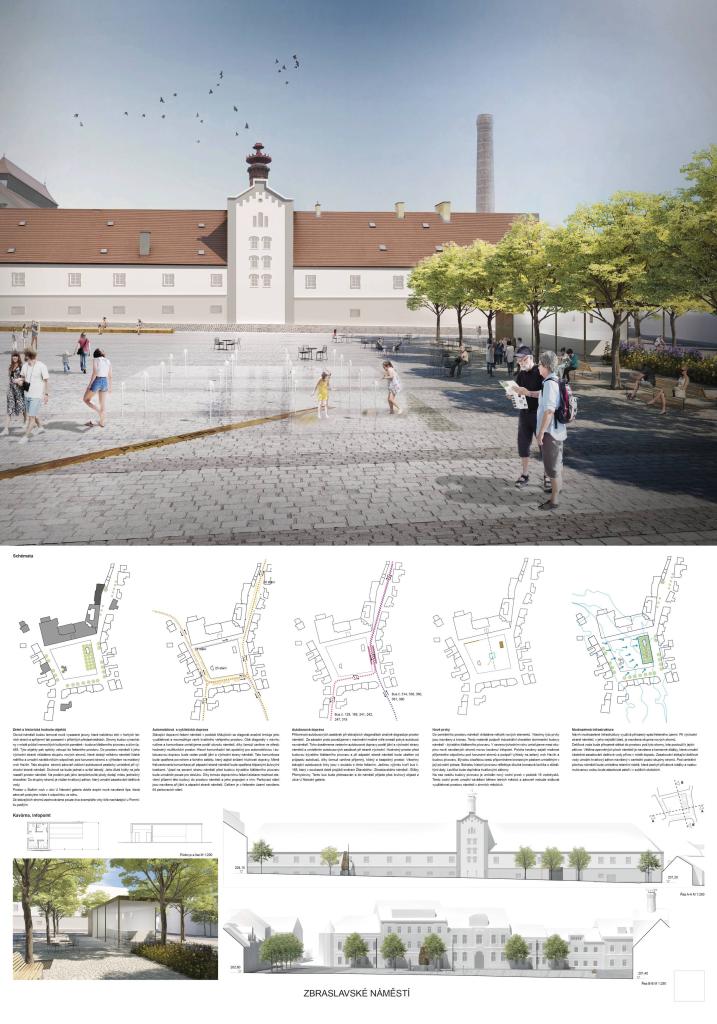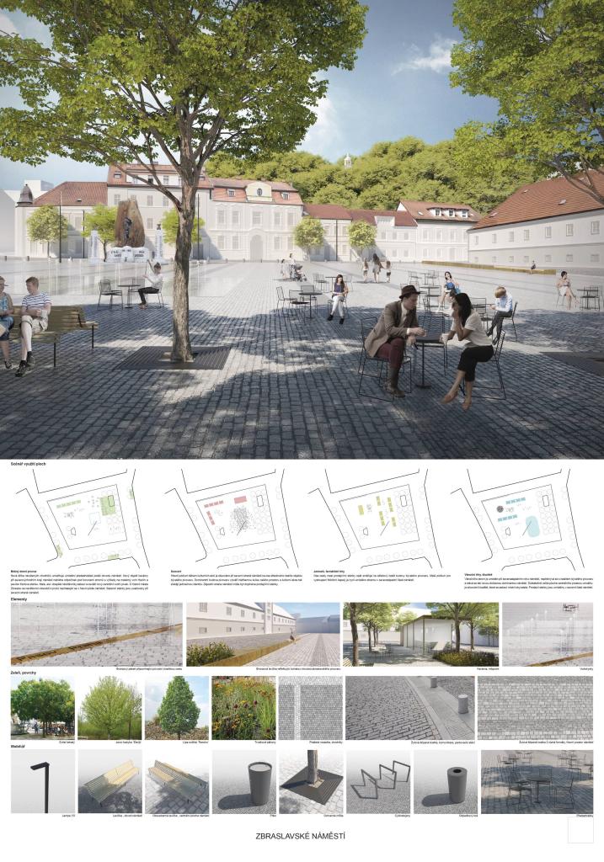- Author Luboš Františák
- Team Viktor Schwab, Matěj Ondruch
- Brno
-
Author
Luboš Františák, Viktor Schwab, Matěj Ondruch
- Country Česko
- City Brno
The main goal of the design is to create a pleasant place to stay and clearly define the space of the square, expand the forecourt of existing houses on the square, design attractive places in the shade of trees and especially allow traditional cultural and social activities in the newly paved space. During the design, we identified with the guidelines and principles set out in the Manual for the Creation of Public Spaces, and we further follow up and coherently develop the suggestions and recommendations arising from the analysis and potential of the area. The public space of the square is perceived primarily as a paved area, so we emphasize its importance by the quality and form of the arrangement of the stone paving. Because, as IPR nicely defined, the square is a traditional public space. It represents the city, locality, community and is a meeting place, landmark, salon of the city.
In the proposal, the jury appreciates the overall balance and legible organization of the space, which allows a rich offer of use. The authors confirm what is unchanging in the square, divert transit traffic from the east side, connect it with the main area and thus give an opportunity for its development. At the same time, they set the size of the square appropriately, work with scale and proportion with the help of greenery and, in the opinion of the jury, achieve a harmonious impression: half of the square for "stay in nature", half for "stay in the city" offers double living. More open and closed spaces complement each other and coexist in a good relationship. From a landscape point of view, the proposal has a clear, strong structure that supports the character of the square for any use, whether in normal daily operation or for events with a program. The jury also praises the reverent integration of the monument into the greenery without unnecessary pathos. The design is flexible enough in its scheme and its further modifications within the completion of the study will not damage the authors' concept.
