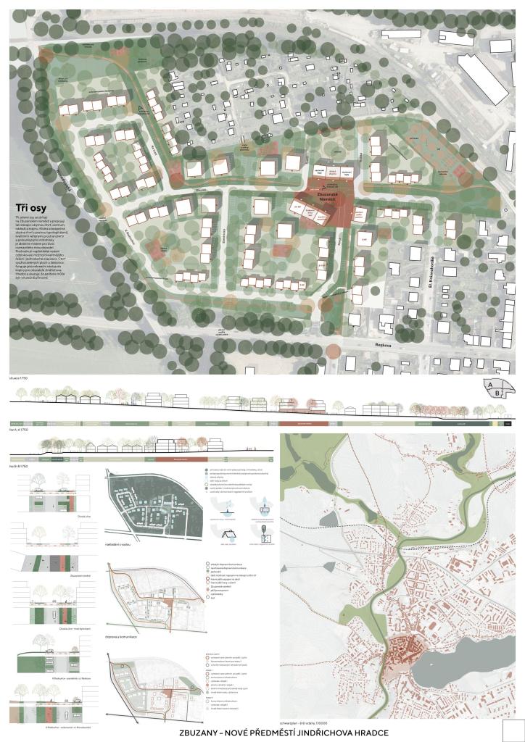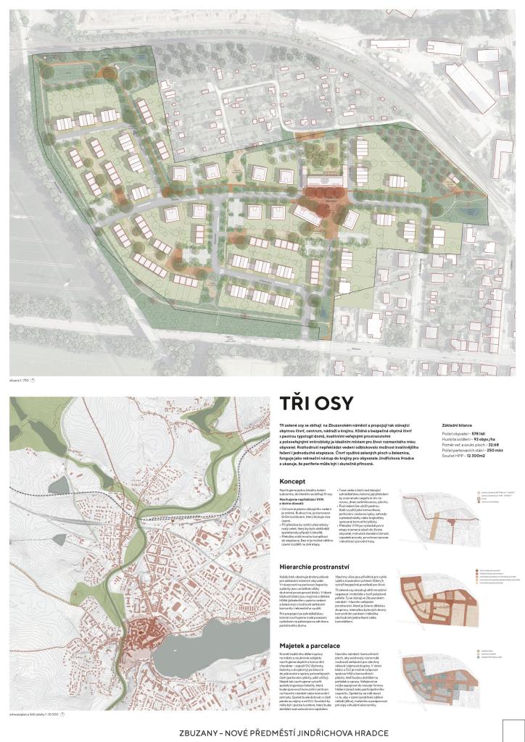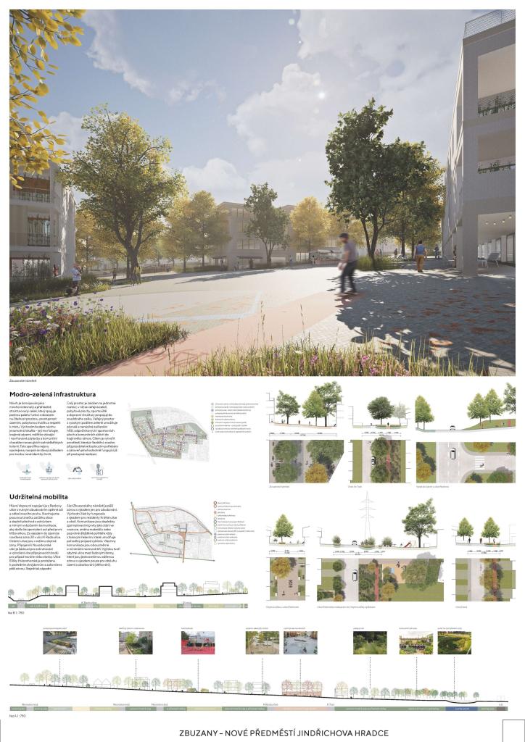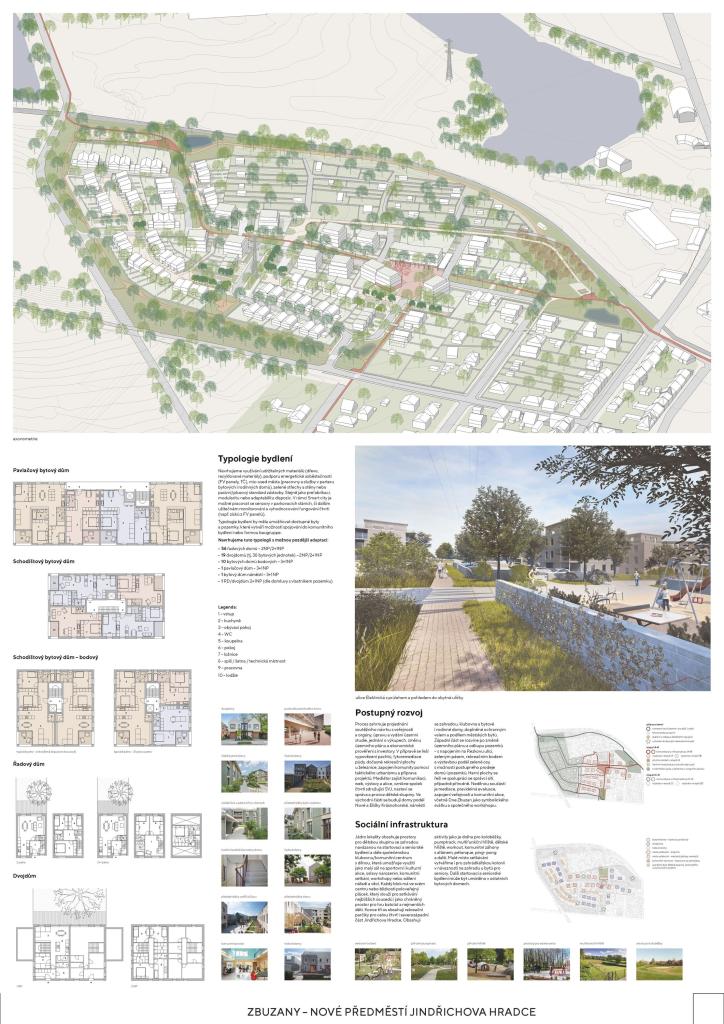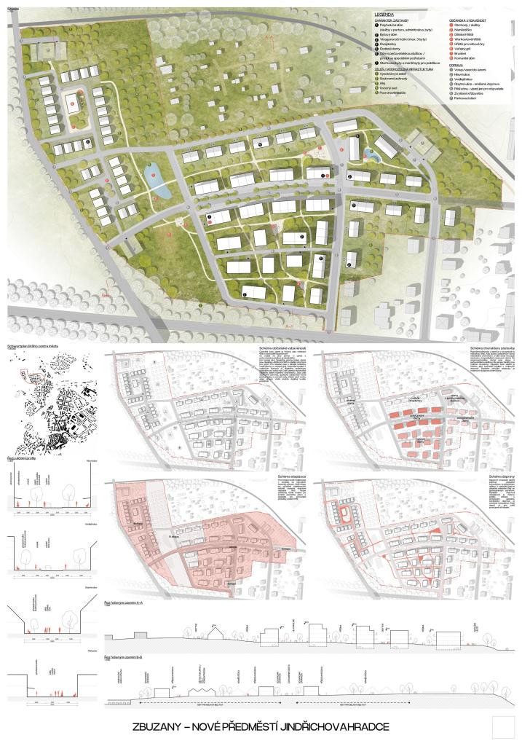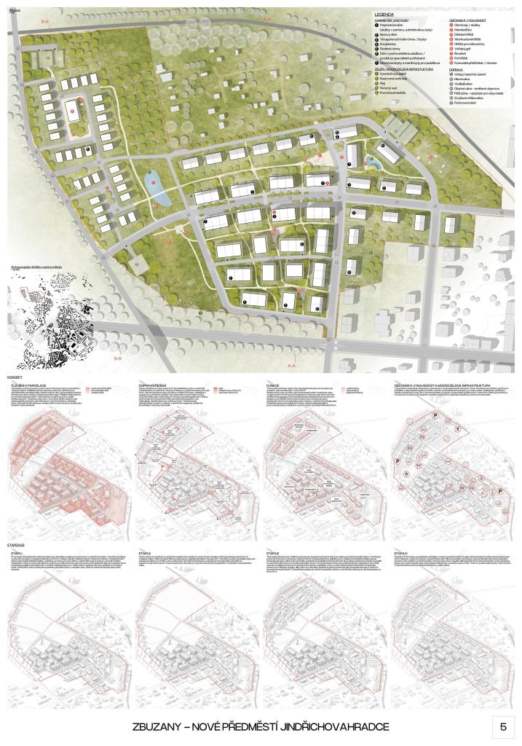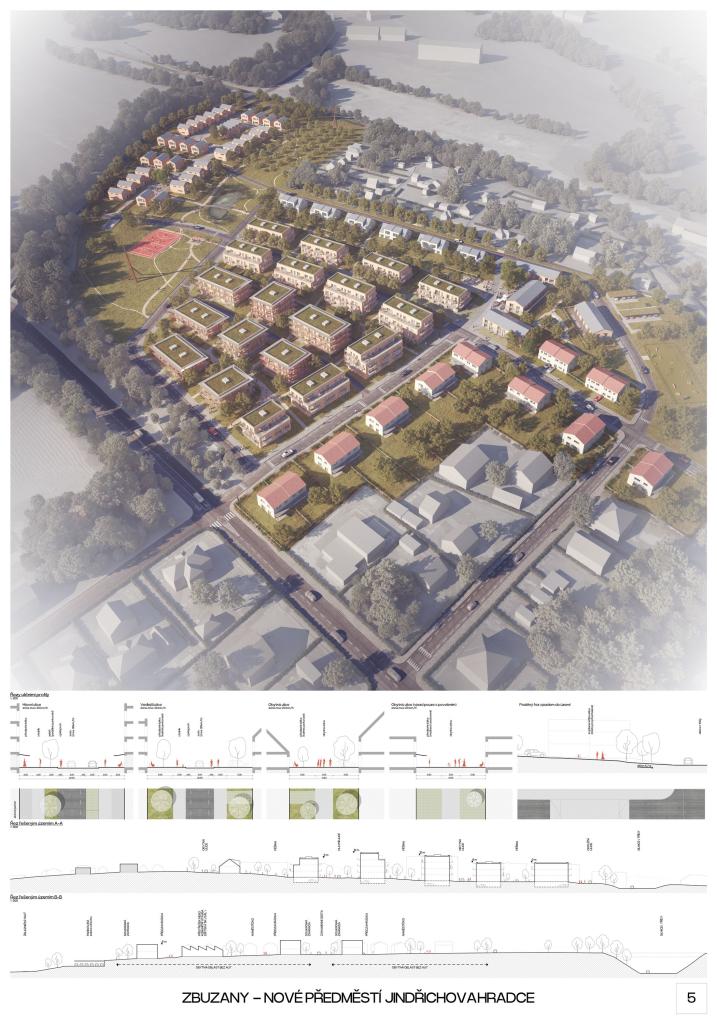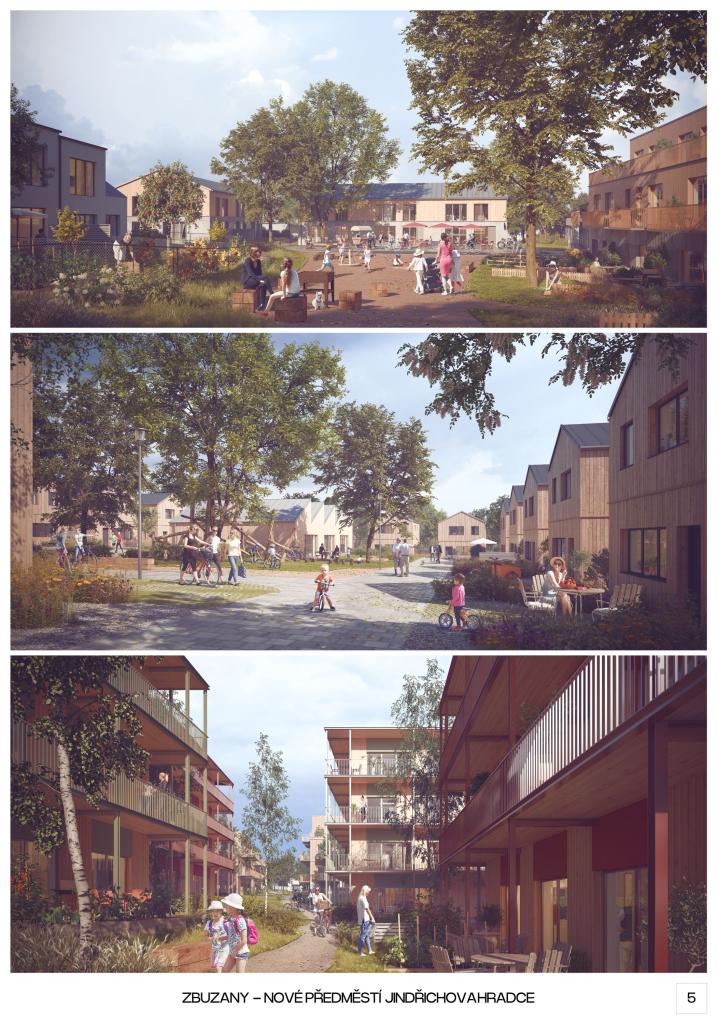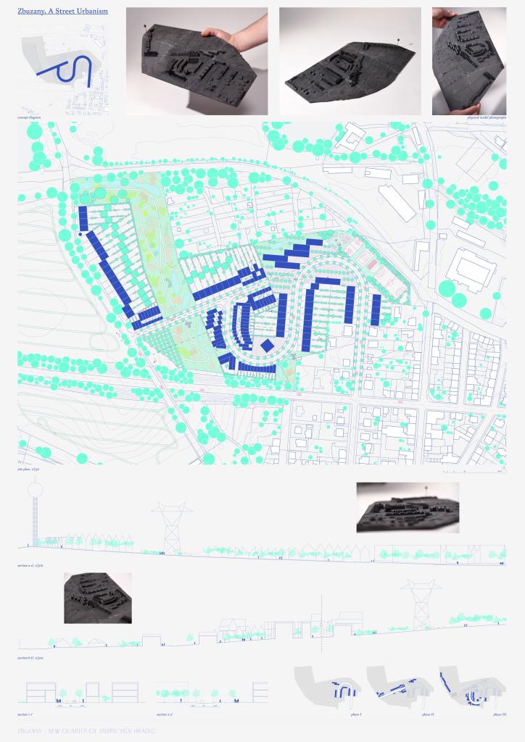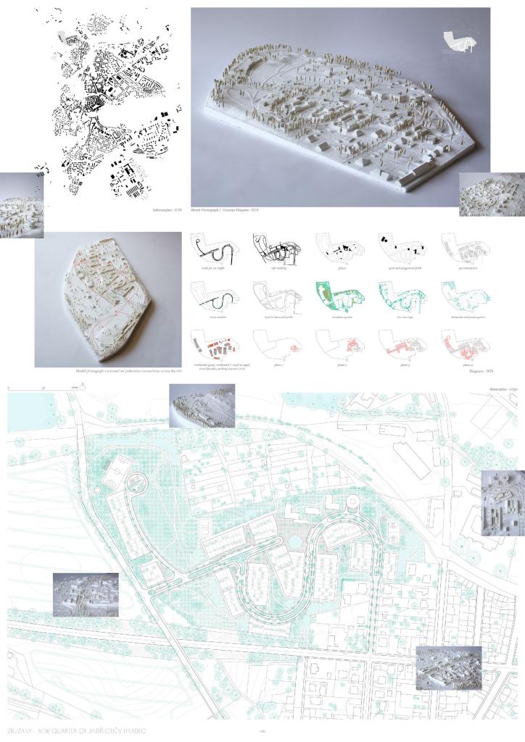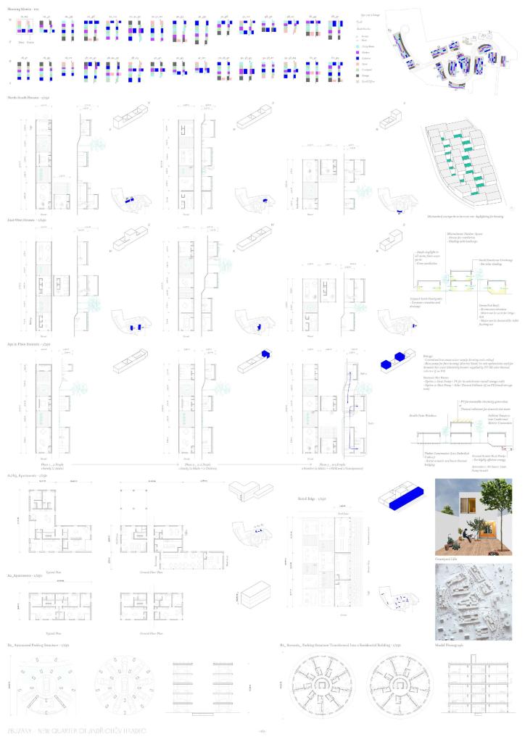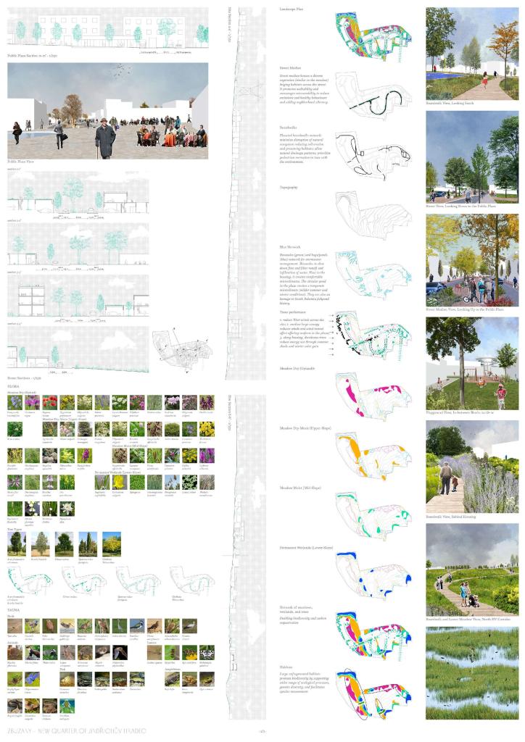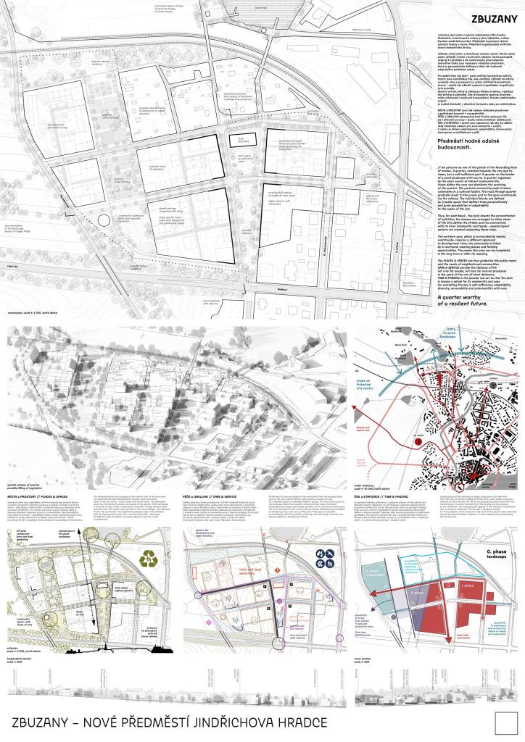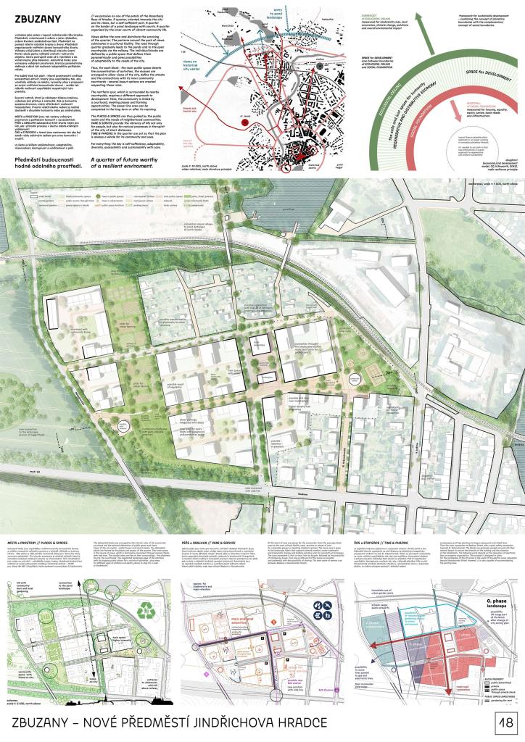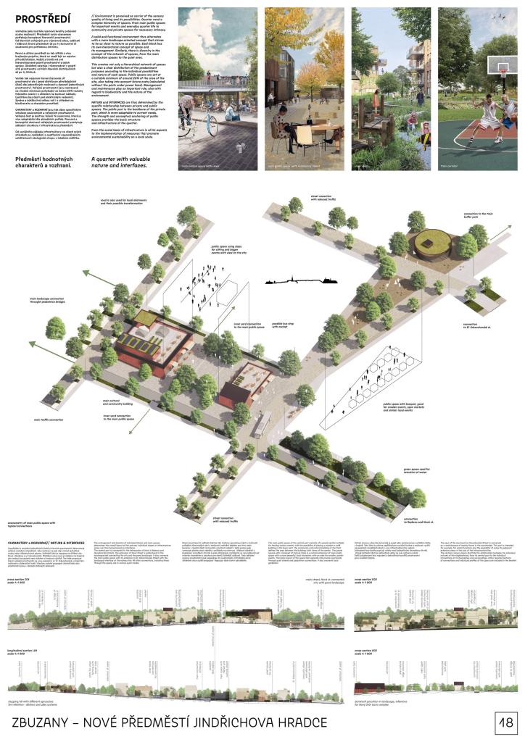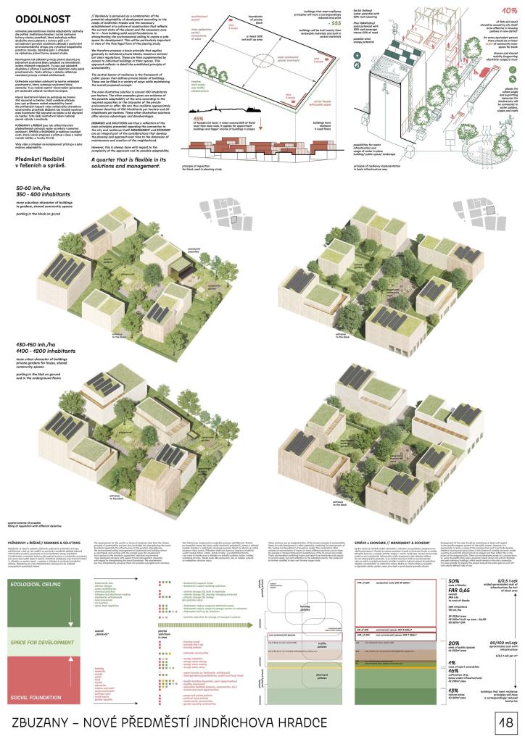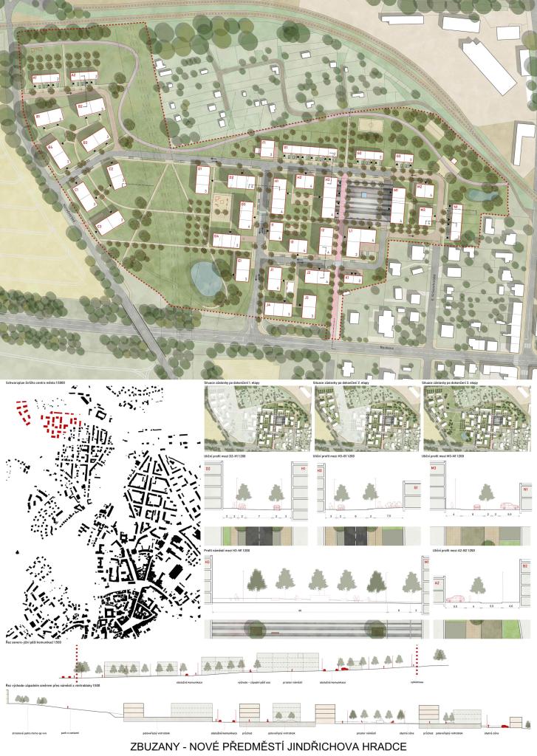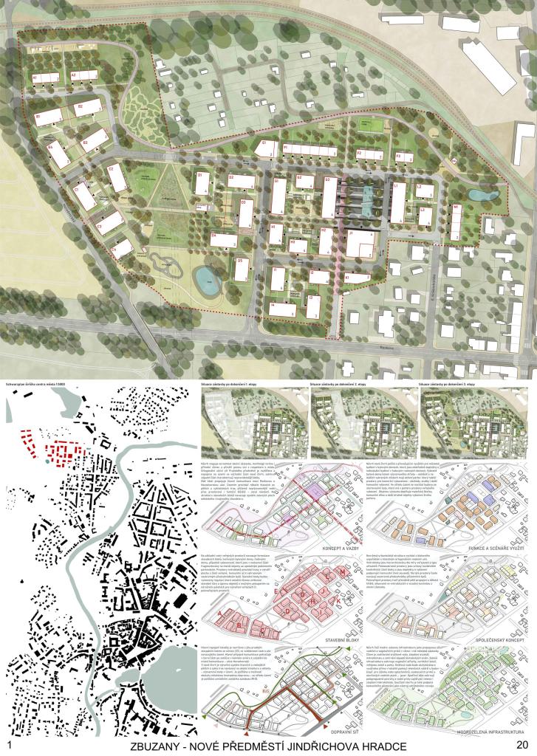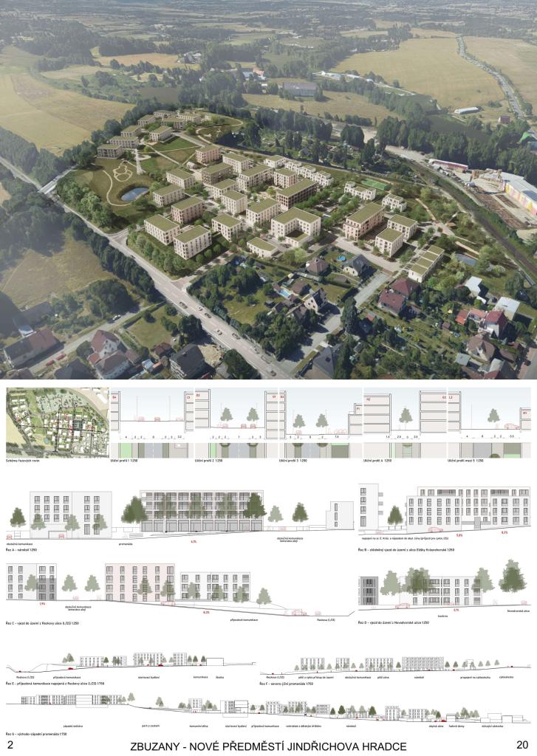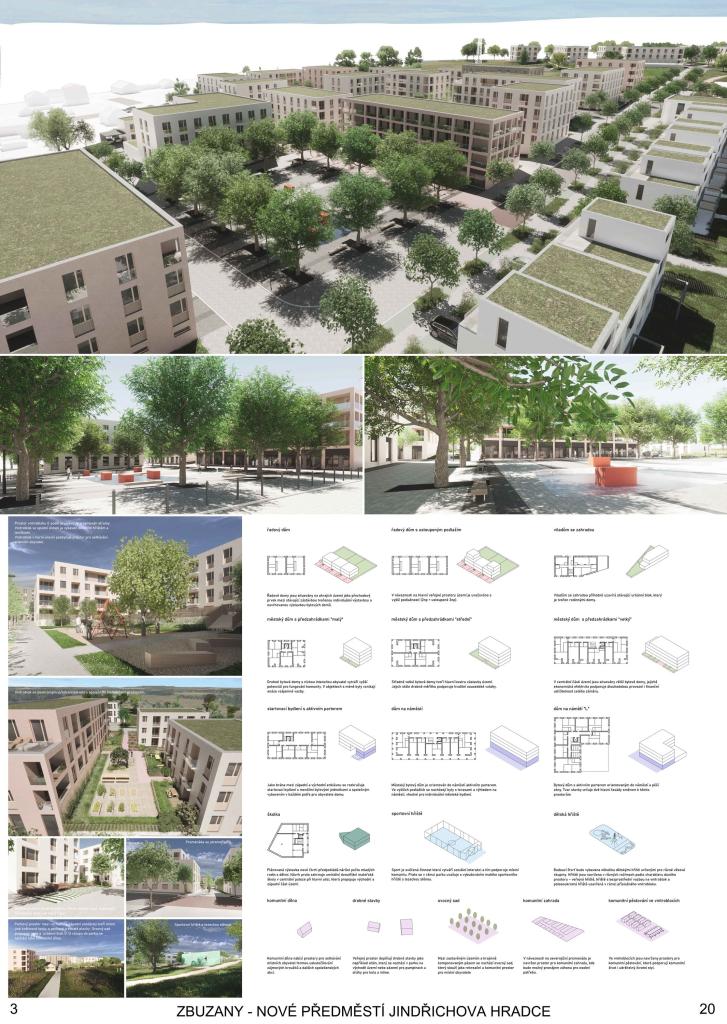- Author ateliér tečka
- Benešov
Three green axes converge at Zbuzany Square, connecting the existing residential district, the center, the train station, and the surrounding landscape. A calm and safe residential neighborhood with a diverse typology of houses, high-quality public spaces, and semi-public courtyards becomes an ideal place for a varied mix of residents. The decision not to relocate the utility lines unlocked the possibility of a higher-quality solution as well as simple phasing. The district makes use of green areas along the railway, serves as a recreational gateway into the landscape for the inhabitants of Jindřichův Hradec, and demonstrates that the periphery can indeed be truly beneficial.
The proposal presents a clear and confident concept for a new district, based on three lines connecting the city, the railway, and the landscape. These lines define the logic of movement, delineate spaces for public life, and create a legible structure. The jury appreciated the natural scale of the design, with a clear hierarchy of streets, squares, and semi-public courtyards. The composition is strong yet not rigid – it allows for transformation as well as gradual development. The treatment of subtle height differences feels natural and, in combination with landscape elements, creates a cohesive whole that ties well into the character of Jindřichův Hradec. The traffic solution feels calm, and the jury valued the intention to address parking largely on the surface, taking into account the reduction of investment costs. What remains to be further refined is the exact distribution of parking spaces within the area, where it is recommended to place more spaces along the streets at the expense of the proposed parking lots. The proposal combines functional logic with delicacy of detail and stands as a credible foundation for a genuine urban district.
