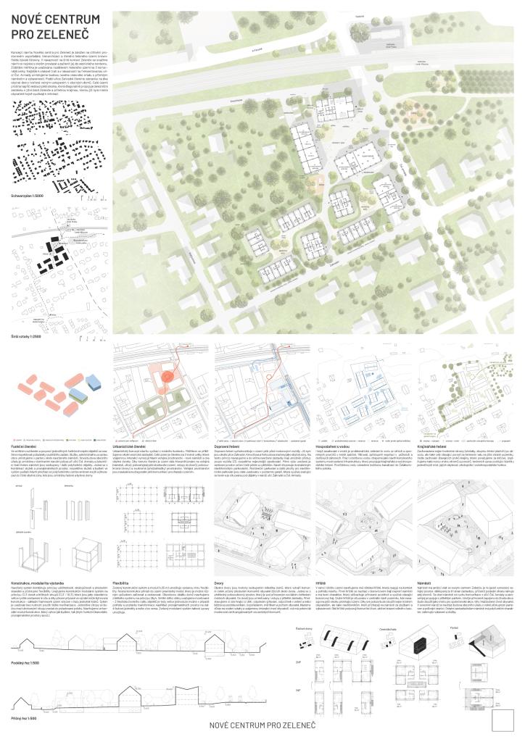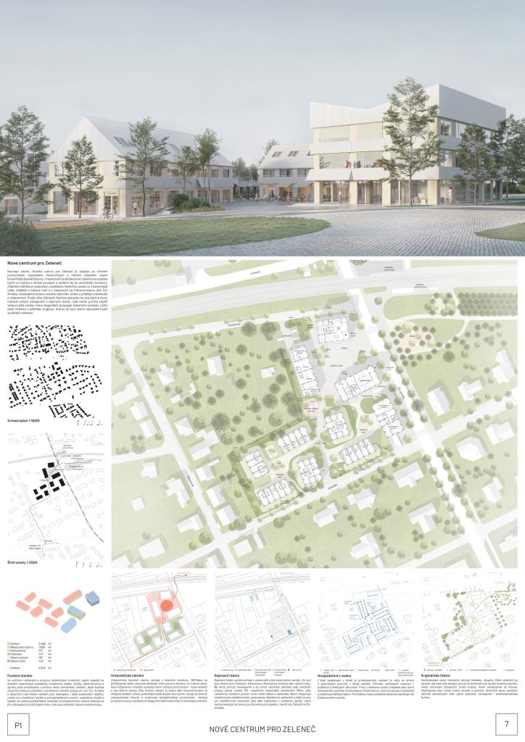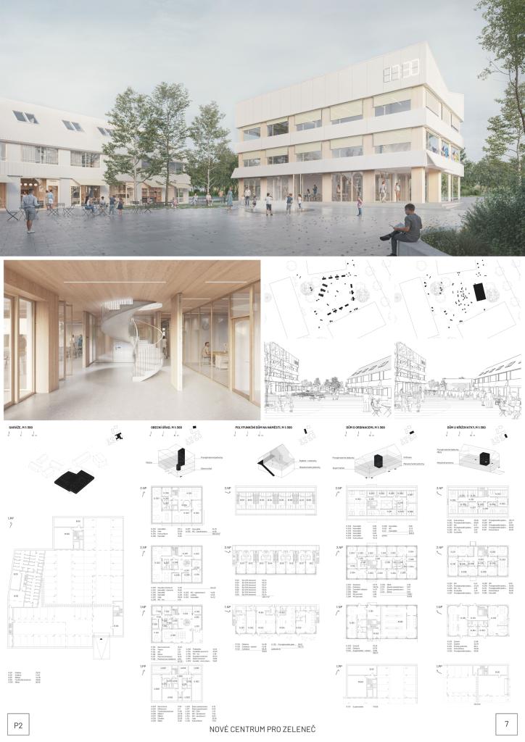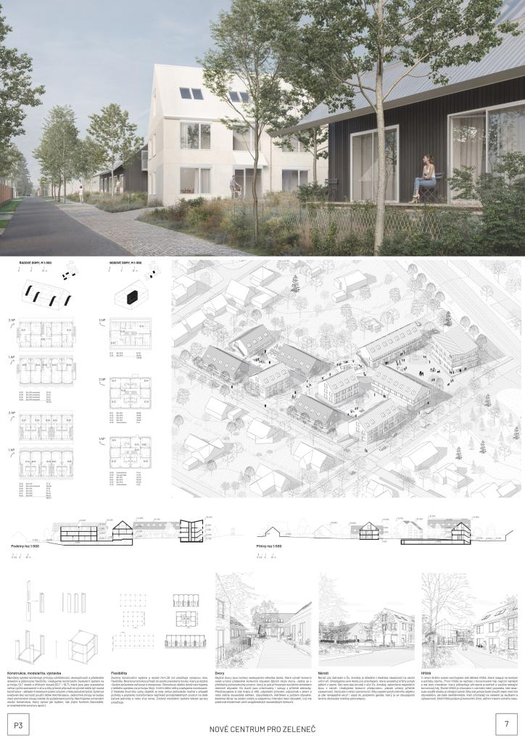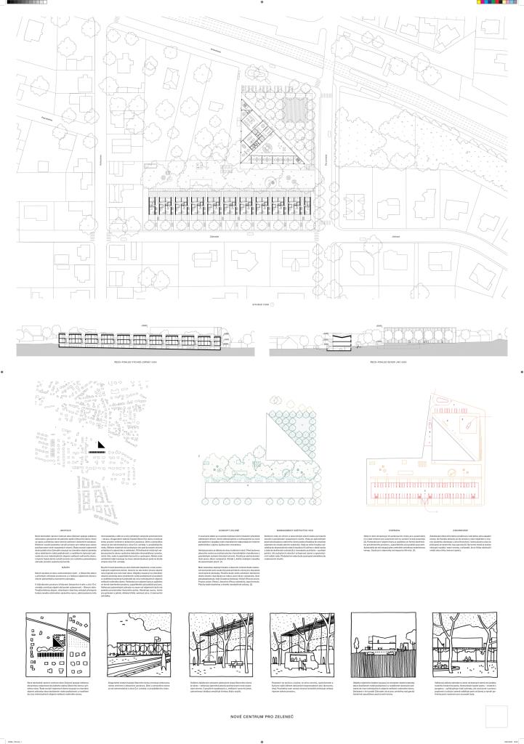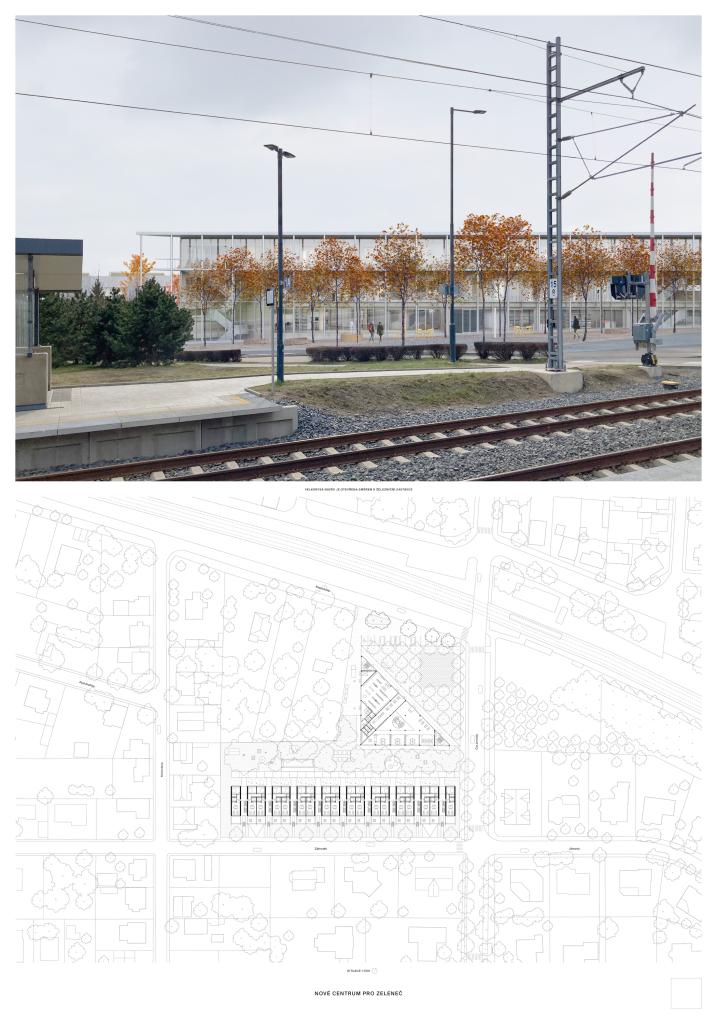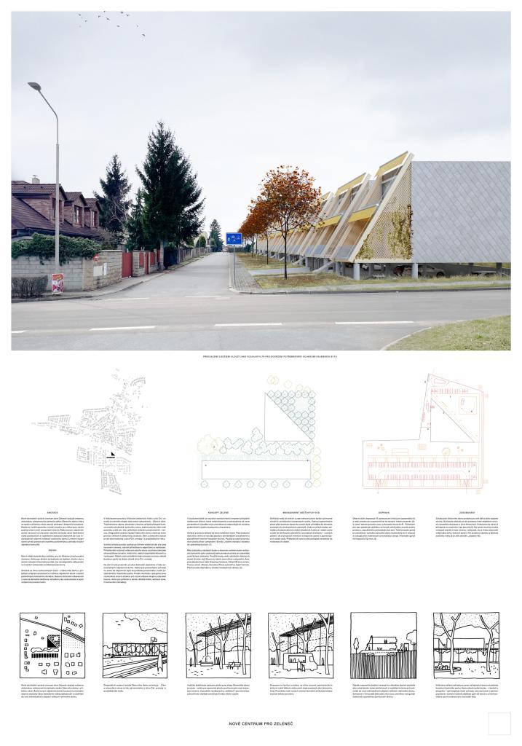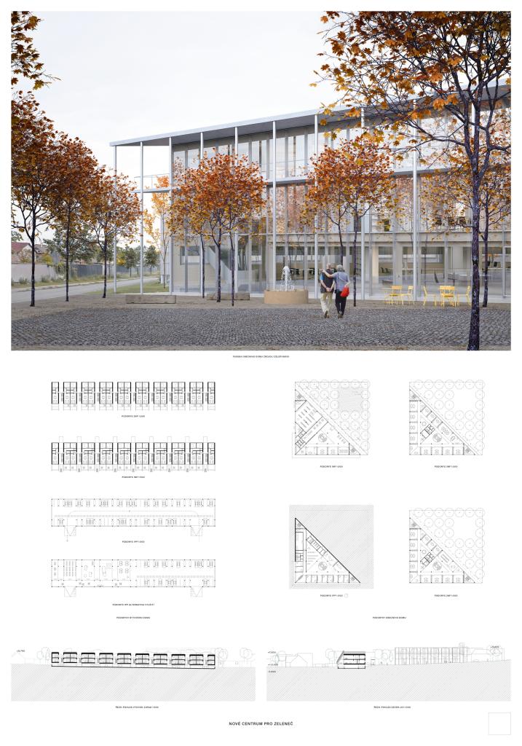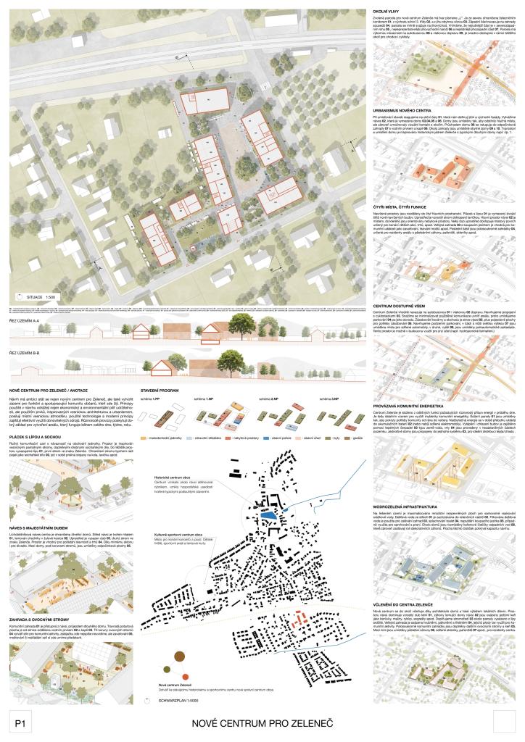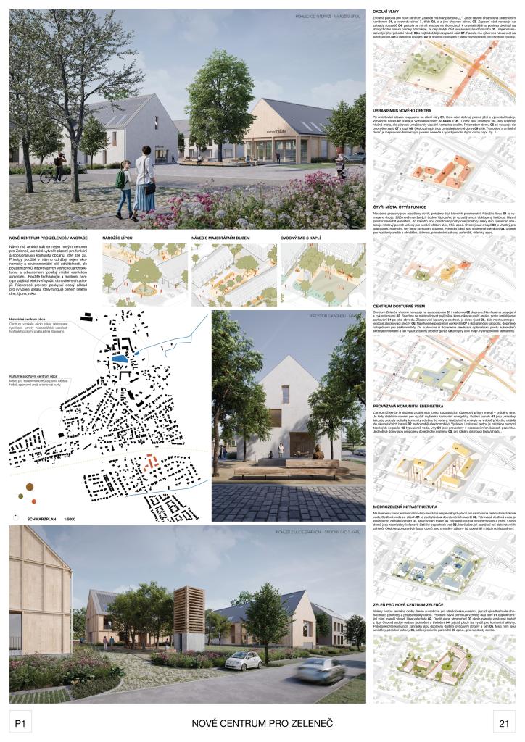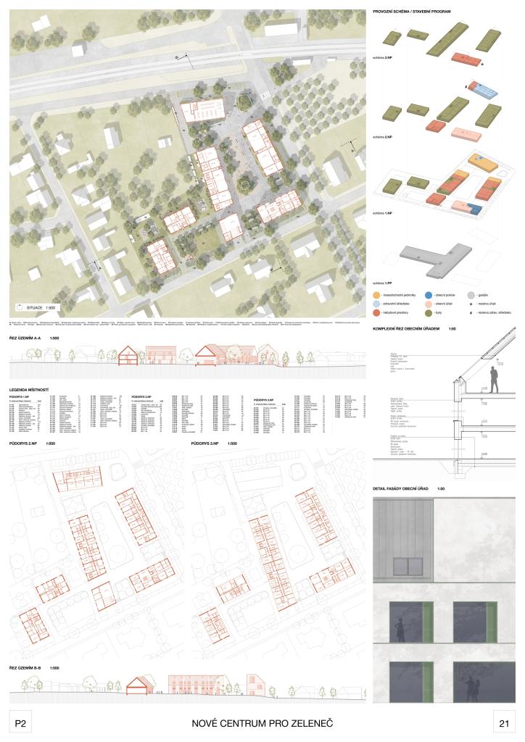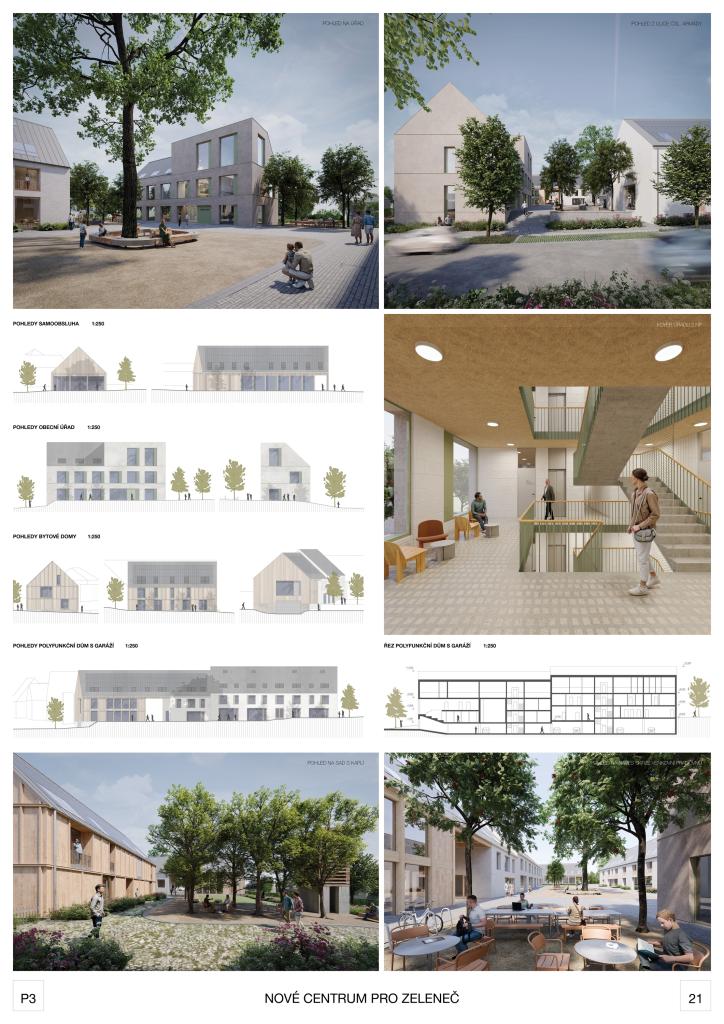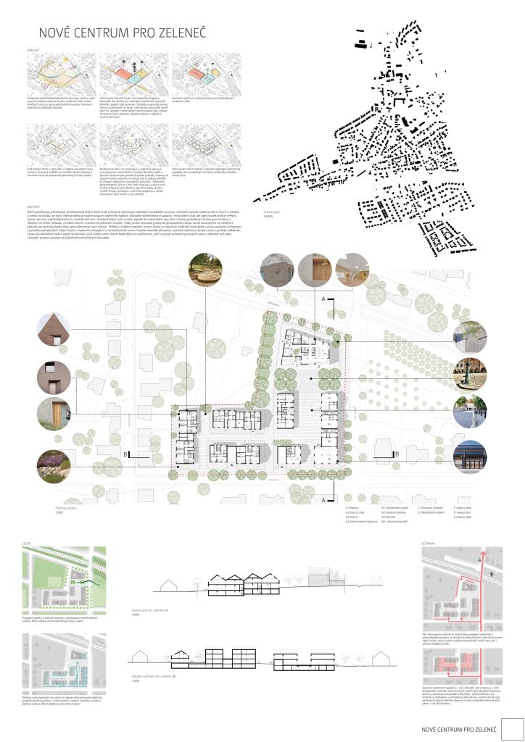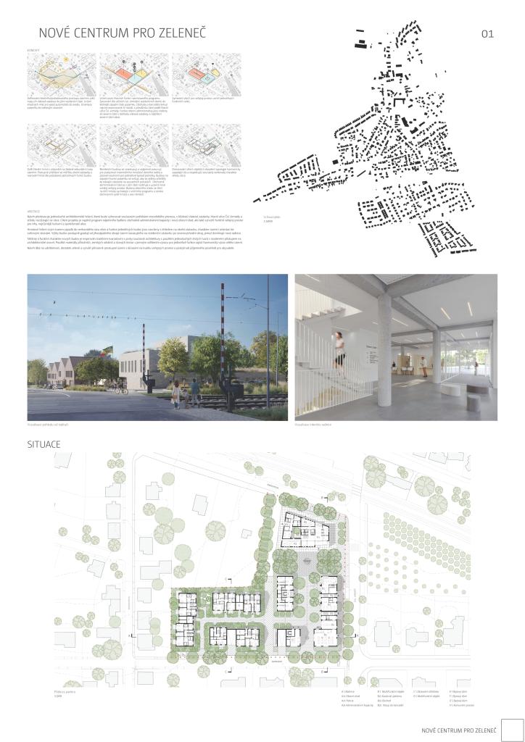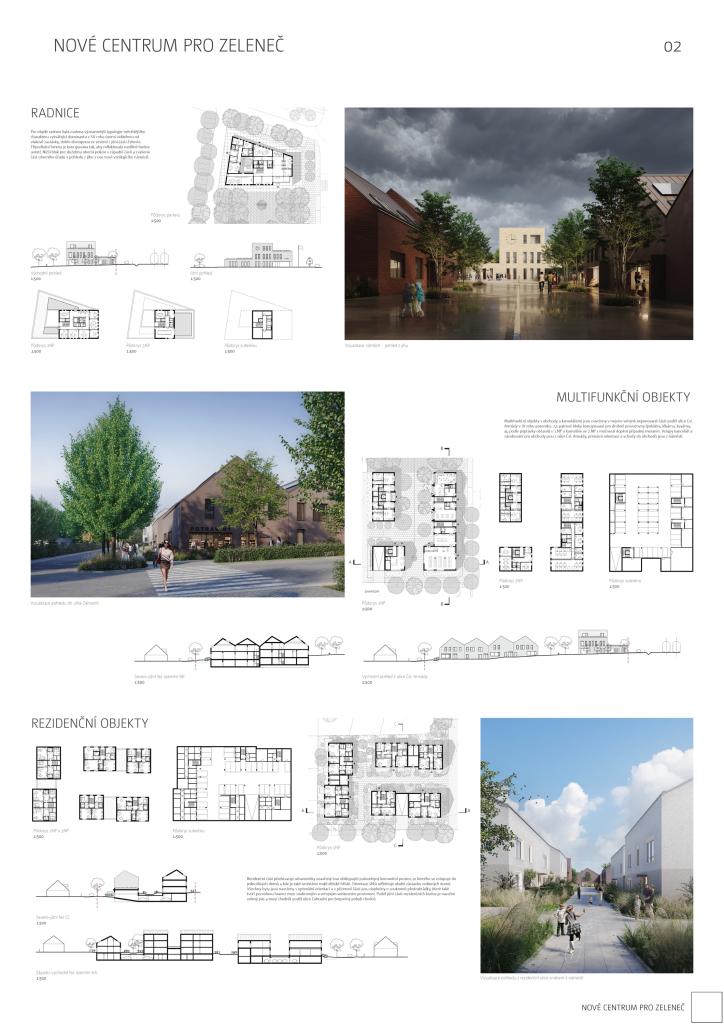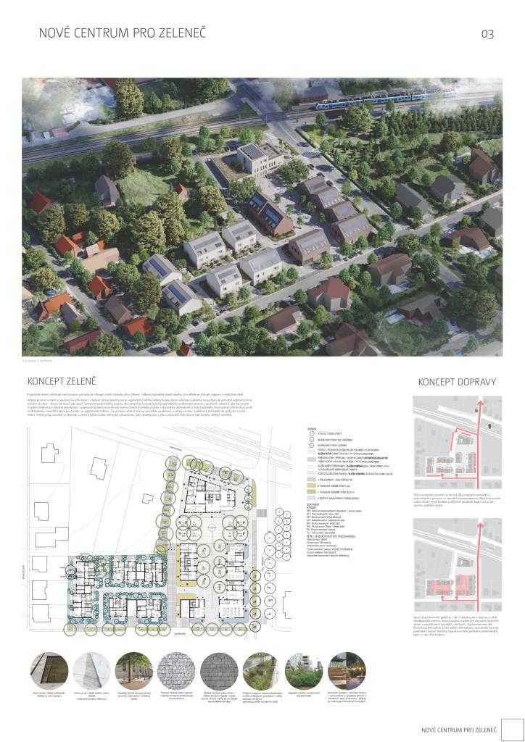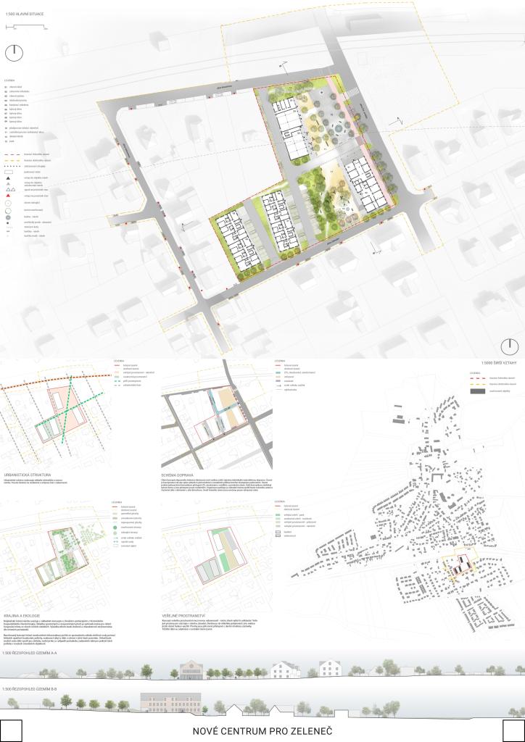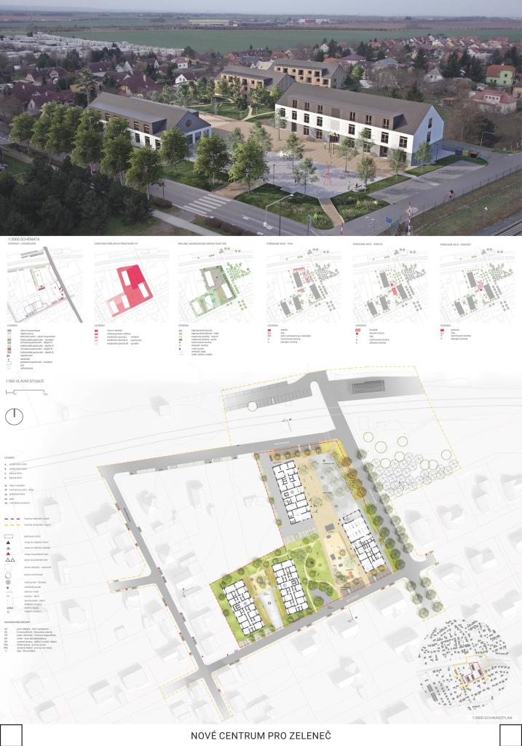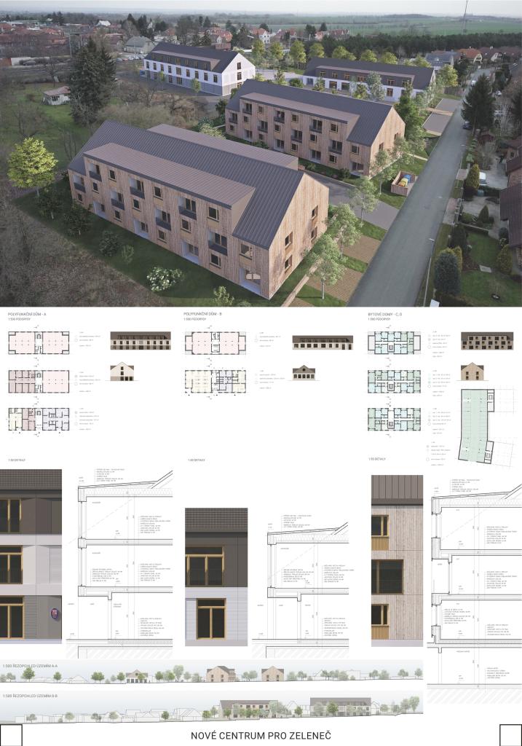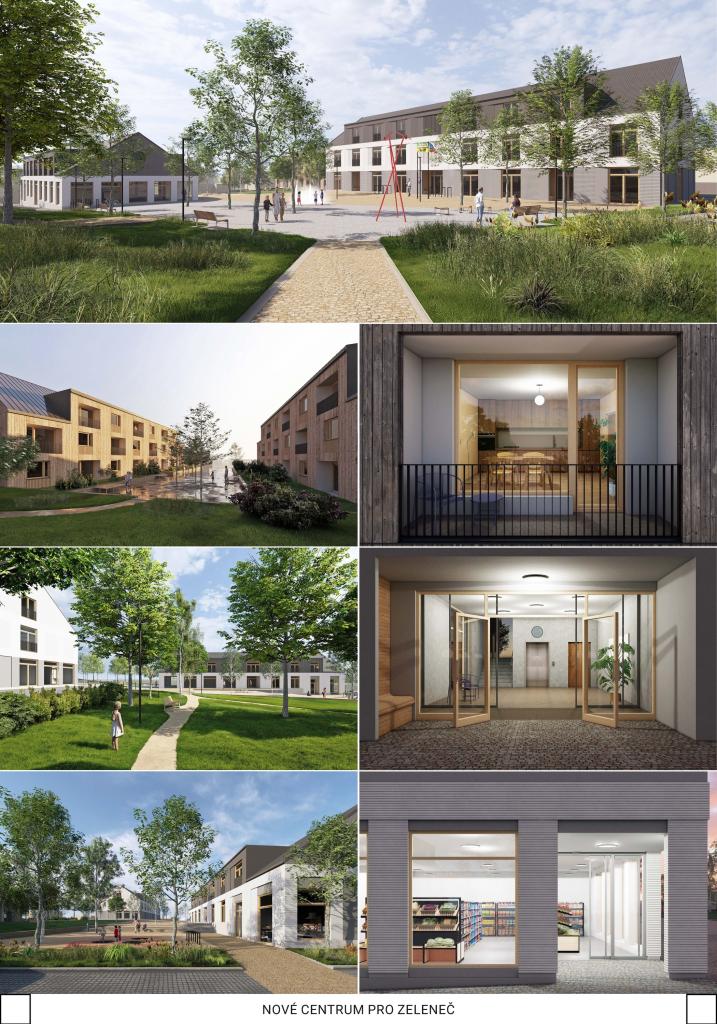- Author Apropos Architects
- Team Michal Gabaš, Eva Gabaš Rosenová, Laura Lukáčová, Miroslav Slezák, Tomáš Beránek, Marek Hlavička, Štěpán Špoula (landscape design)
- Prague
The New Center of Zeleneč concept is built on a sensitive spatial arrangement, a clear hierarchy, and a thoughtful division of the former brownfield site of the old molding plant. In response to the broader context of Zeleneč, we aim to seamlessly integrate the design into the surrounding environment and the local character. The area is divided into three smaller, more intimate sections to enhance the human scale. Closest to the railway tracks and along the busy Čs. Armády Street, we position the new municipal office building with a plaza and complementary amenities. Along Zahradní Street, the residential development is organized into two courtyard clusters, each composed of four loosely arranged apartment buildings. A diagonal pedestrian pathway cuts across the site, connecting the railway stop with the new plaza and residential courtyards, and continuing toward the southern part of Zeleneč. Here, it links to the adjacent open landscape, already widely used by residents for recreation.
The jury recognized the proposal as the best response to the complex set of requirements and the site's context. The design preserved and sensitively developed the successful urban concept into the second phase of the competition, appropriately responding to the site's context, particularly the connection to the railway station. It provides natural and safe permeability throughout the area. It creates a well-balanced mix of hierarchized public spaces of various scales, proportions, forms, and degrees of intimacy and coziness. The jury also appreciated the way the proposal organizes the different functions of the assigned program within the site, ensuring logical interrelationships between them and strong connections to the public spaces and the broader settlement. In the second phase, the design team convincingly demonstrated the usability of the public spaces for social and cultural events. The jury finds the main public space (the plaza) opening toward Čs. Armády Street and the railway station are particularly beneficial, as they naturally integrate the new center into the fabric of the village and make it an inseparable part of it. The transportation design remains clear and logical, and the parking concept is well-balanced, meeting the client's capacity and operational functionality expectations. The jury praised the proposal’s simple yet persuasive architectural expression. Through archetypal forms, carefully chosen scales, and well-balanced proportions, the design responds strongly to the complex challenge of preserving the rural character within rapidly developing communities on the outskirts of the metropolis. In the second phase, the proposal convincingly demonstrated its ability to fulfill this ambitious concept. The layout solutions for the various program typologies, the modularity of the buildings, and the structural and material strategies are all of very high quality. The jury highly valued the detail and precision with which the design was further developed for the second phase. The jury also regarded the design team's greenery and water management approach as very successful. These aspects were thoroughly elaborated into a cohesive, convincing, and functional solution. Green spaces and vegetation organically enrich and help shape the public realm; the proposal preserves valuable elements of the original vegetation and sensitively integrates new plantings. Both public green areas and private gardens reinforce the identity of individual places and typologies. The sustainability principles are honored and developed across all levels—urban design, architecture, and landscape—working together in synergy. The proposal faithfully fulfills the required program while maintaining economic feasibility alongside the high quality it offers.
