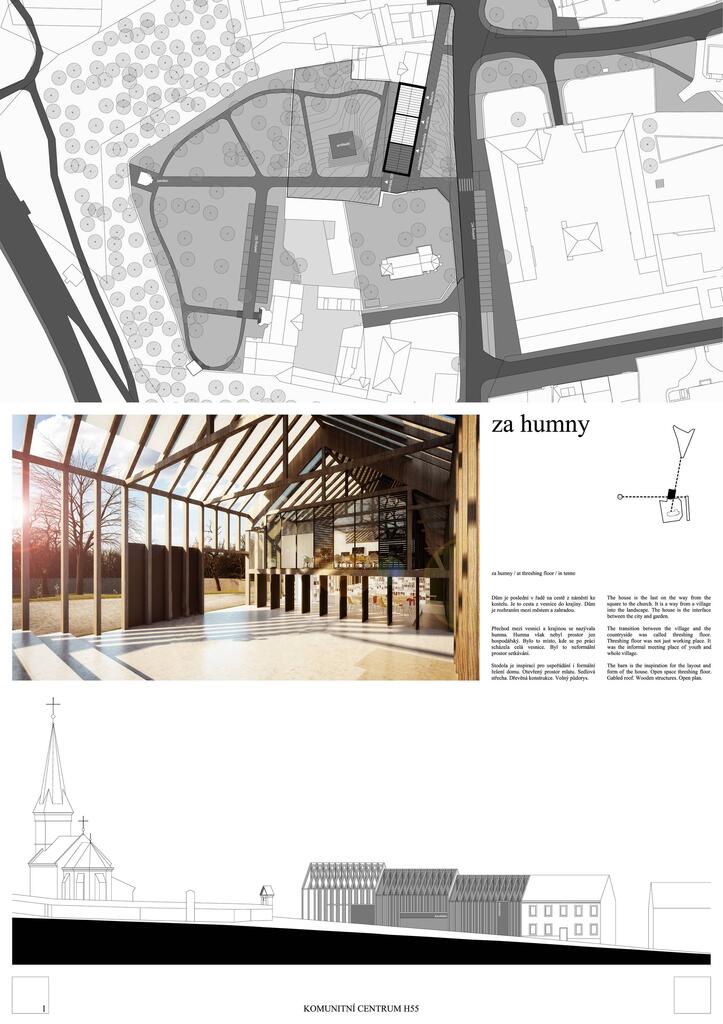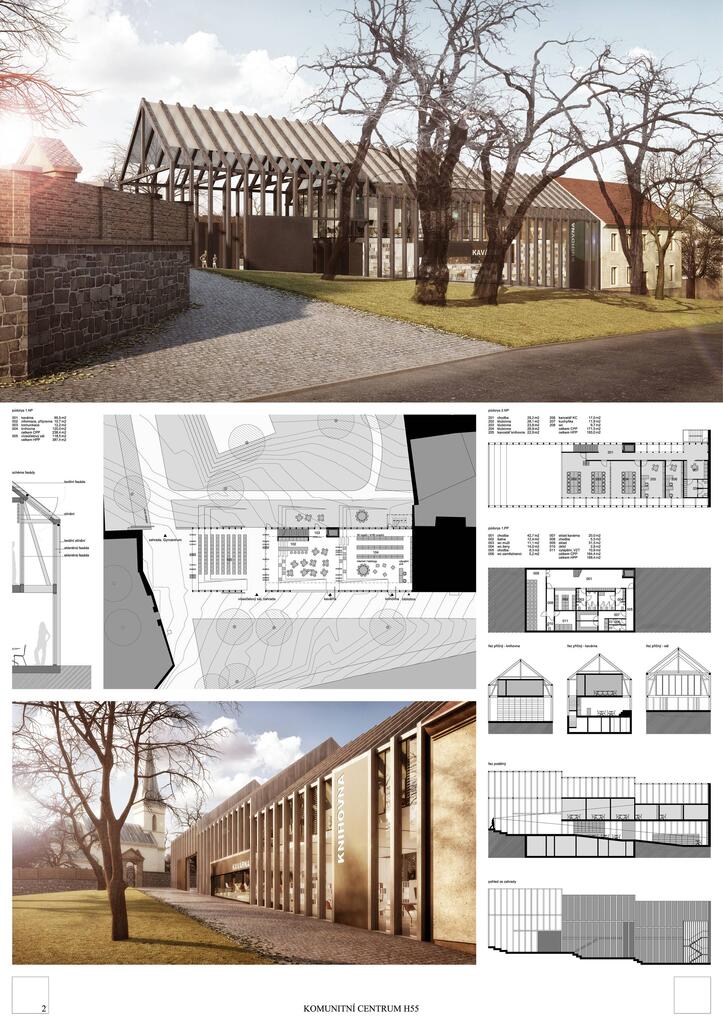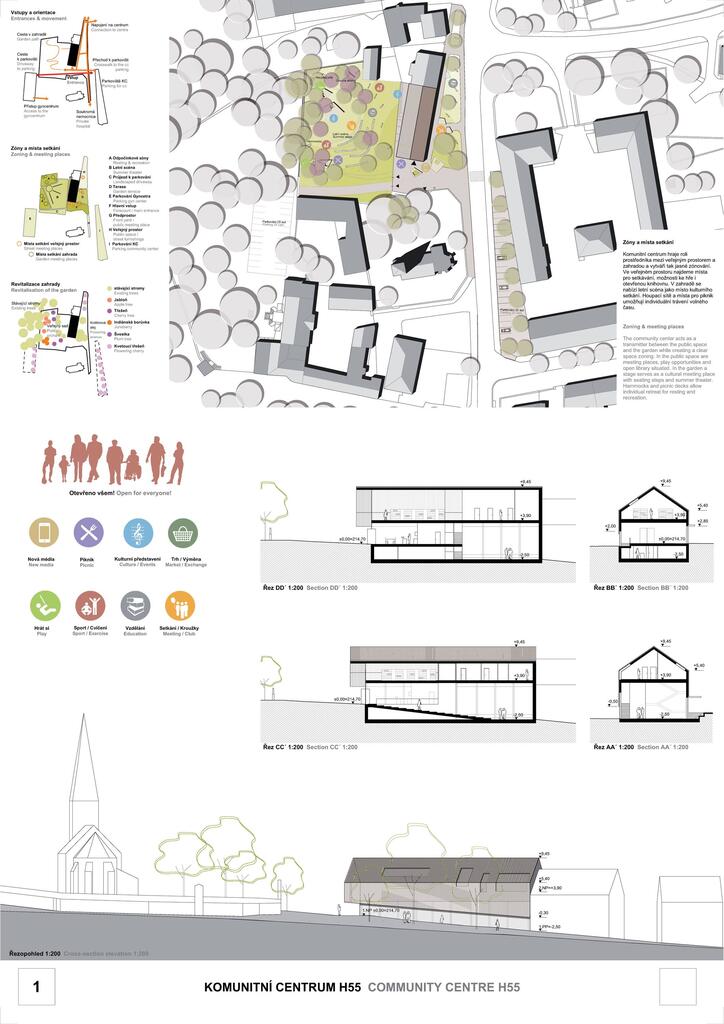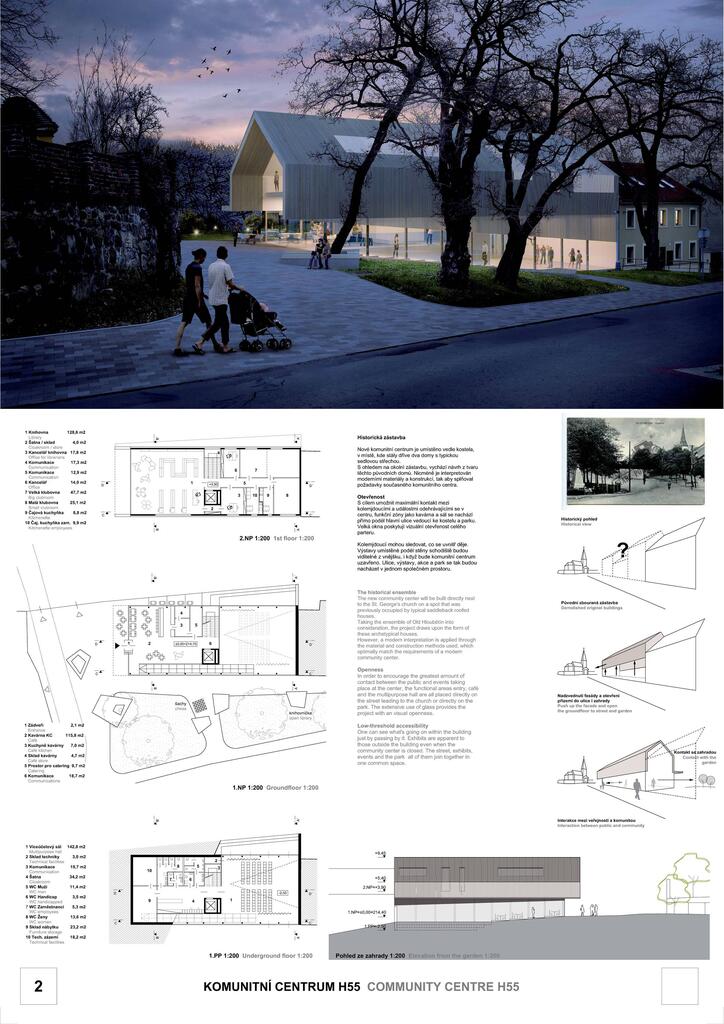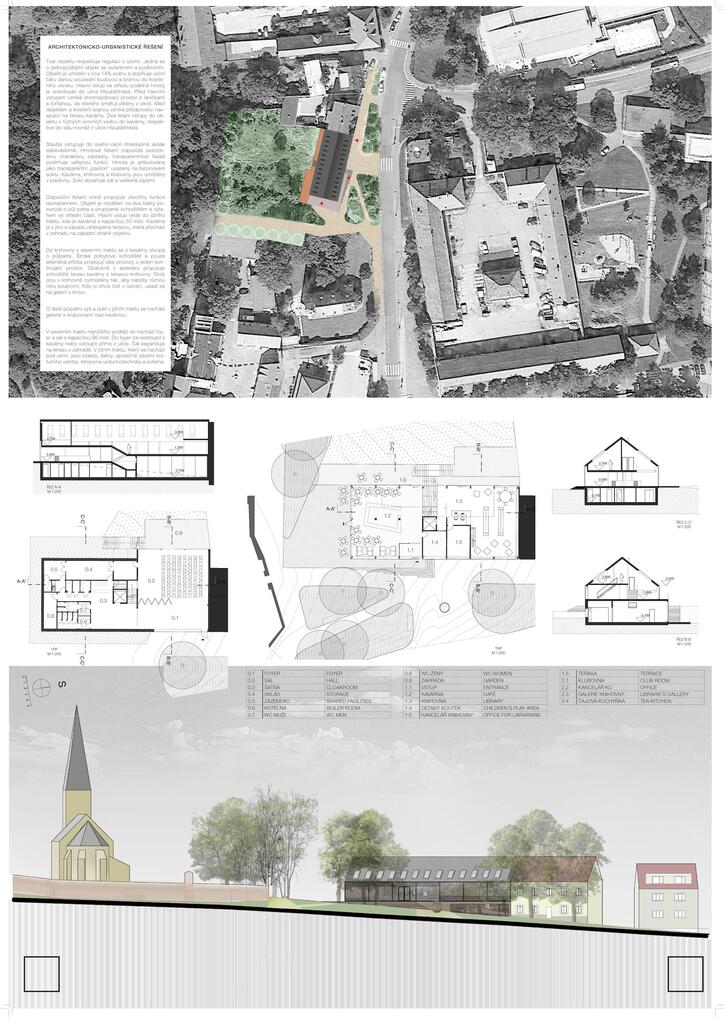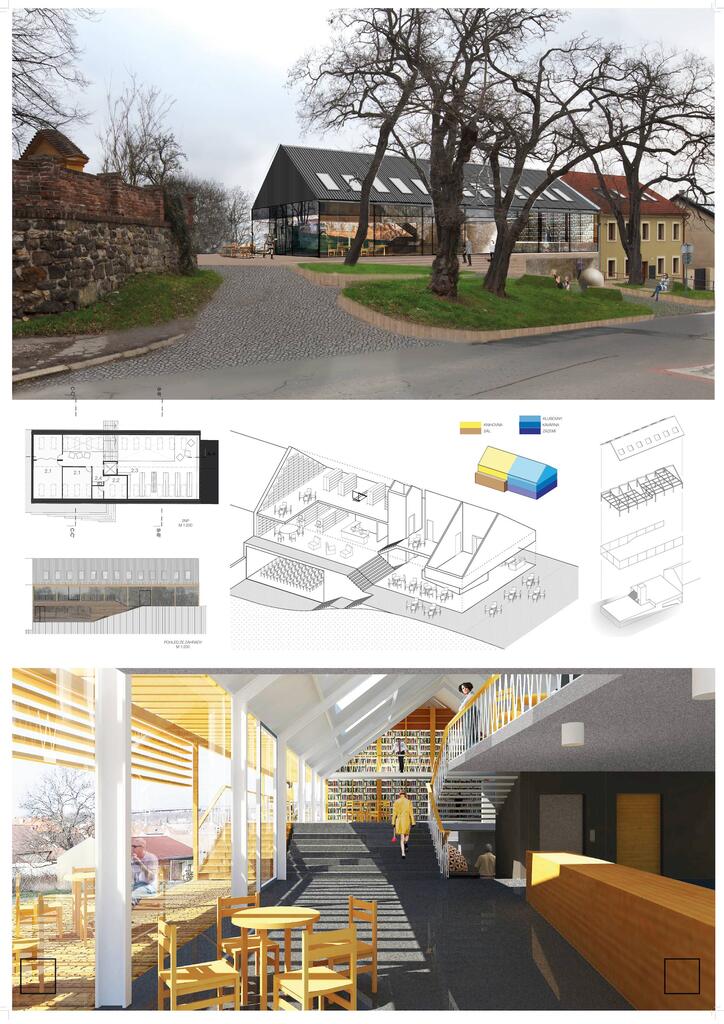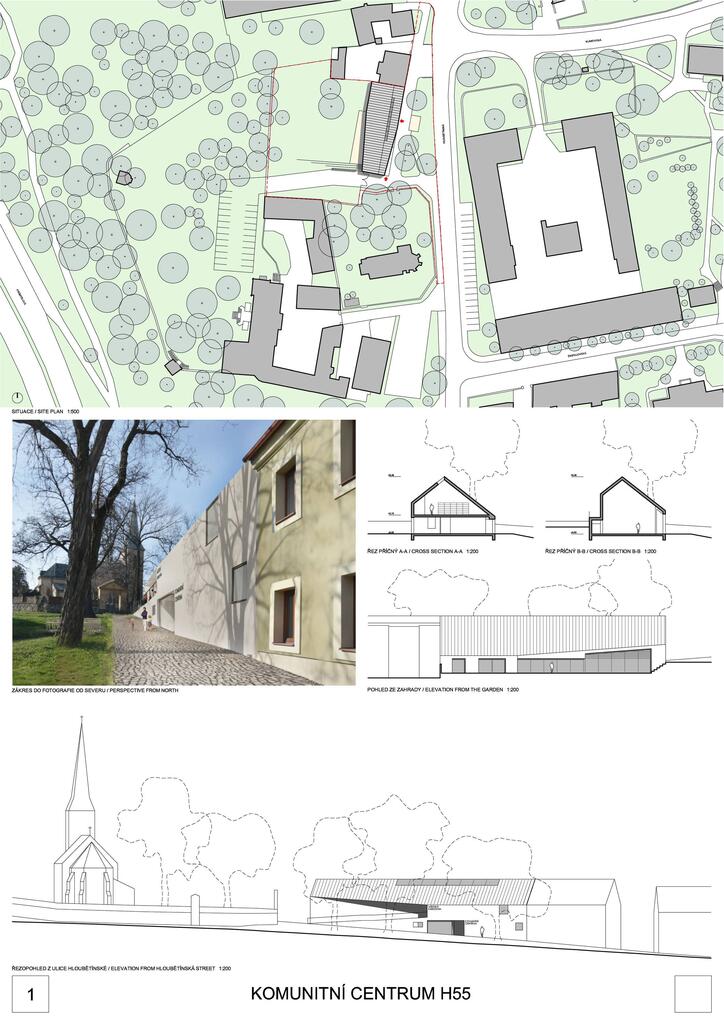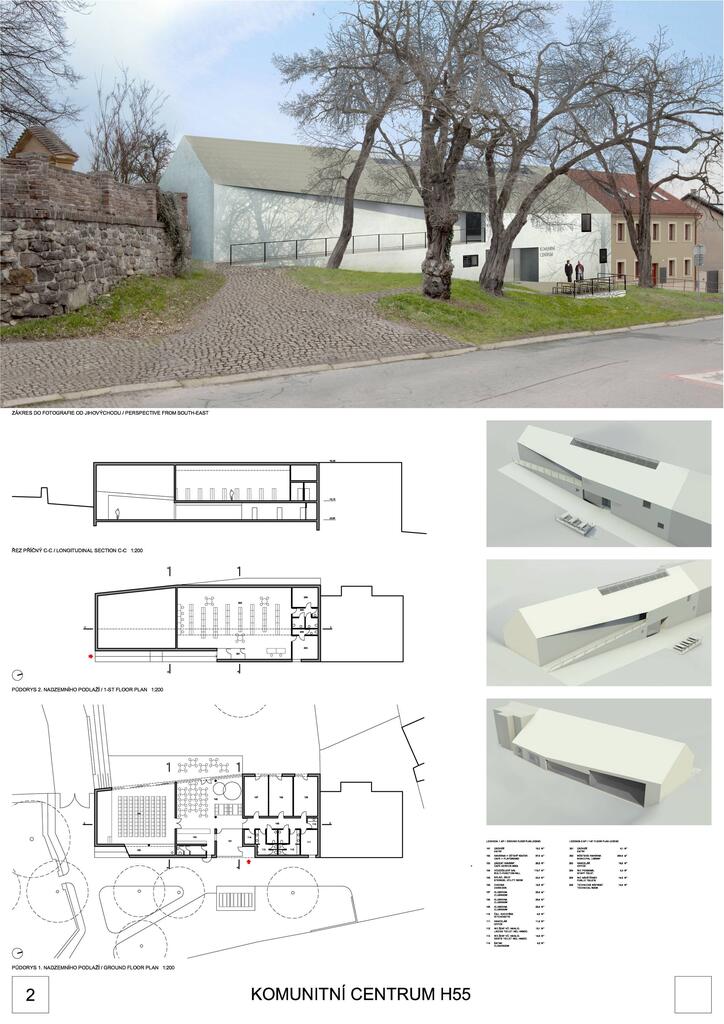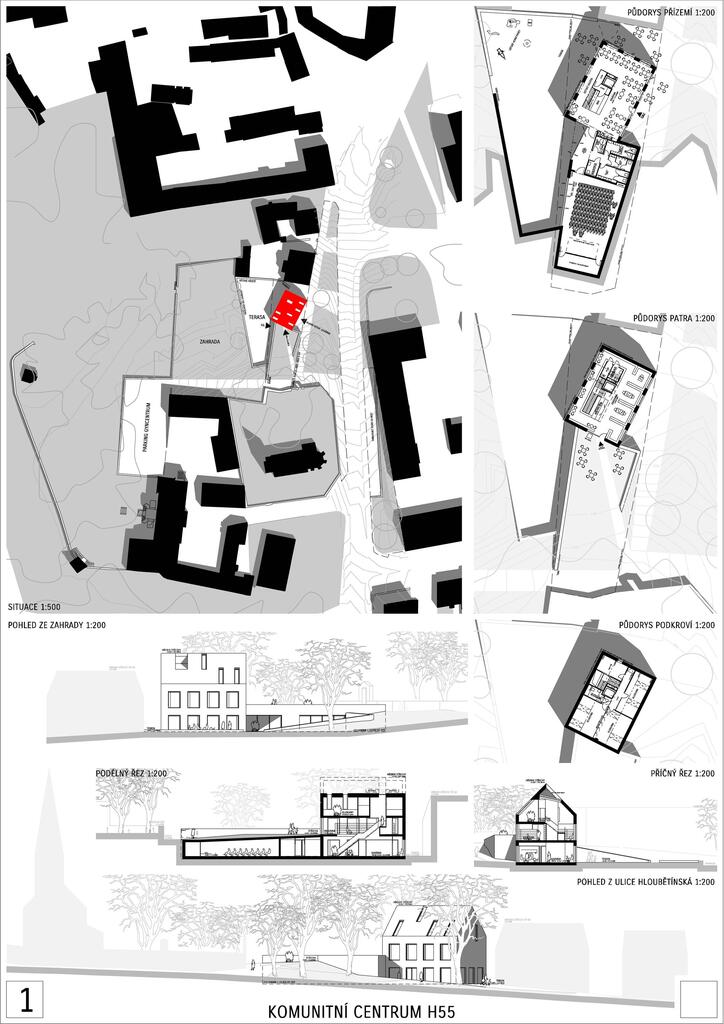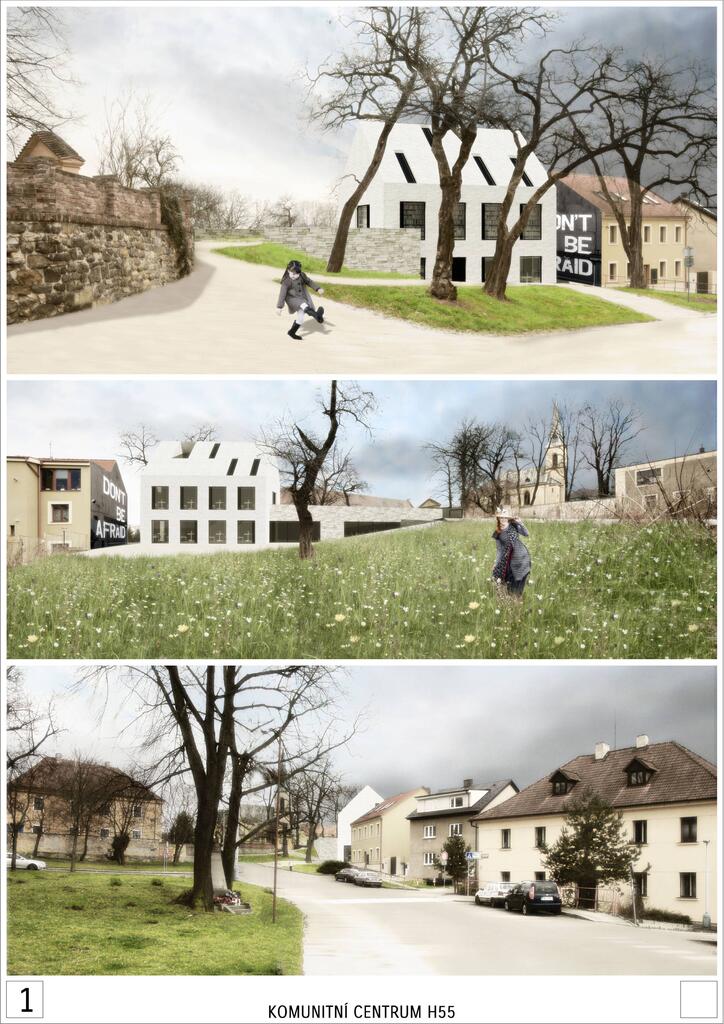- Author Zbyněk Ryška, Aleš Břečka
- Brno
At threshing floor / in tenne. The house is the last on the way from the square to the church. It is a way from a village into the landscape. The house is the interface between the city and garden. The transition between the village and the countryside was called threshing floor. Threshing floor was not just working place. It was the informal meeting place of youth and whole village. The bam is the inspiration for the layout and form of the house. Open space threshing floor. Gabled roof. Wooden structures. Open plan.
The jury appreciated the clear disposition and volume solution, which wittily follows the original arrangement of the plot. The inner arrangement with the smooth flow of the spaces of the library, café, and multipurpose hall allows an optimal continuity and visual contact among these spaces as well as with the outside space, which is thus activated. The esthetics, though somehow schematic, feels refined. The landscaping of the surrounding outer space is simple and direct and together with the volume of the building corresponds well with the place as well as accentuates the access to the church and garden. The jury nevertheless sees as a certain insufficiency of the design proposal it is not so clear, though esthetically very strong, structure and recommends to simplify the design in this sense. From the sustainability point of view, the jury appreciates that the multipurpose hall has been conceived as seasonal, which could help to lower significantly the investment costs. The ratio of the glassed-in parts to full parts of the façade has been doubted.
