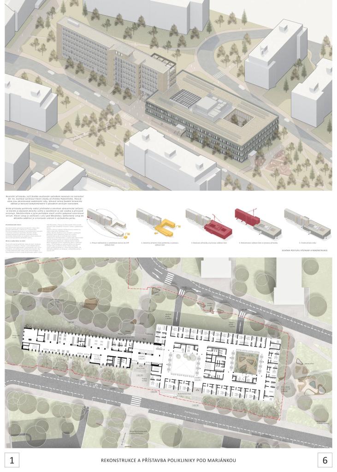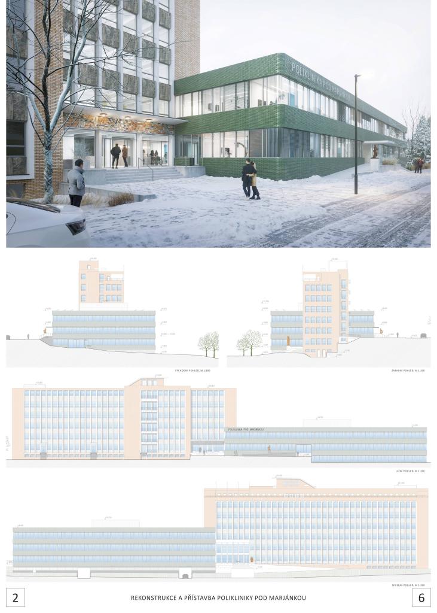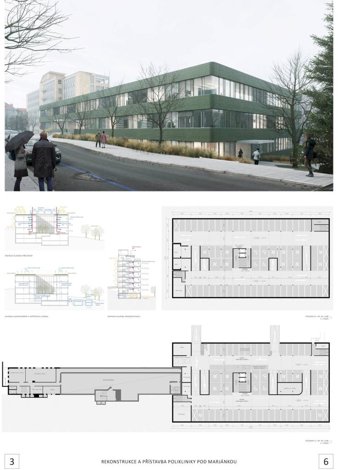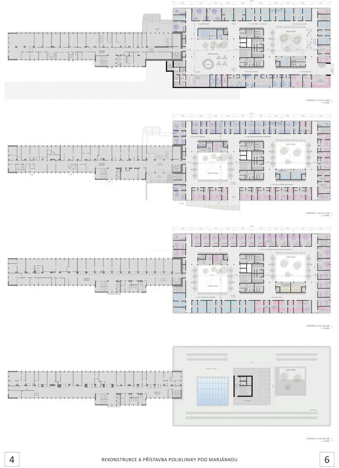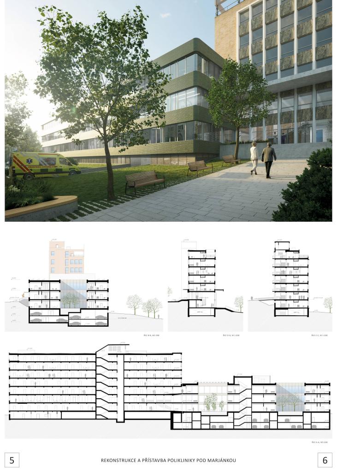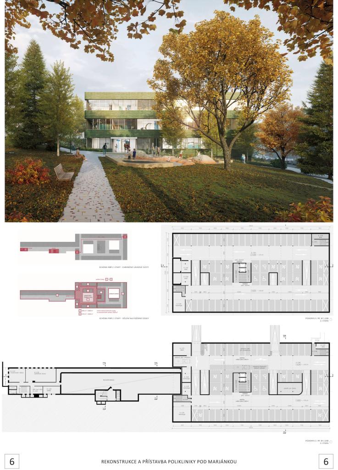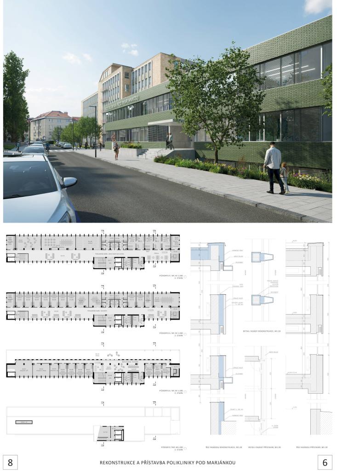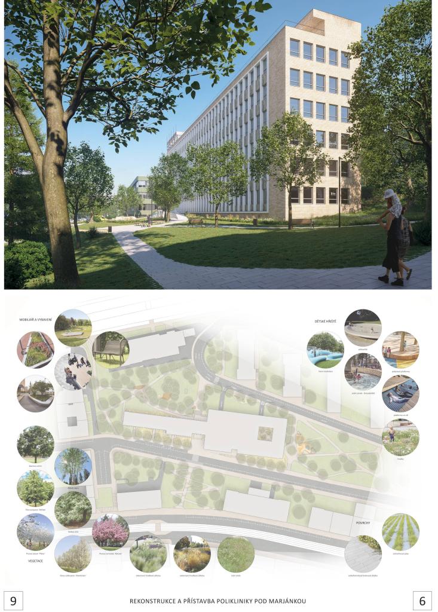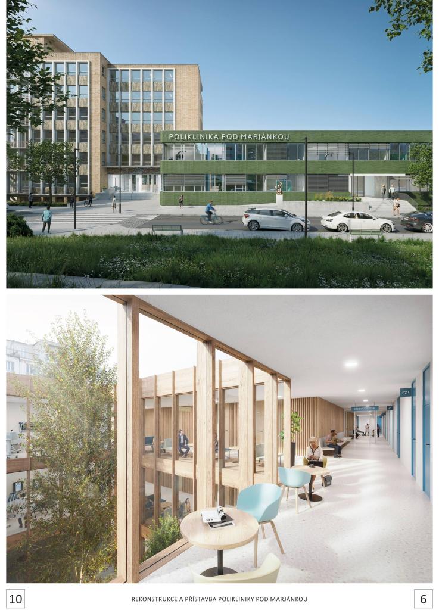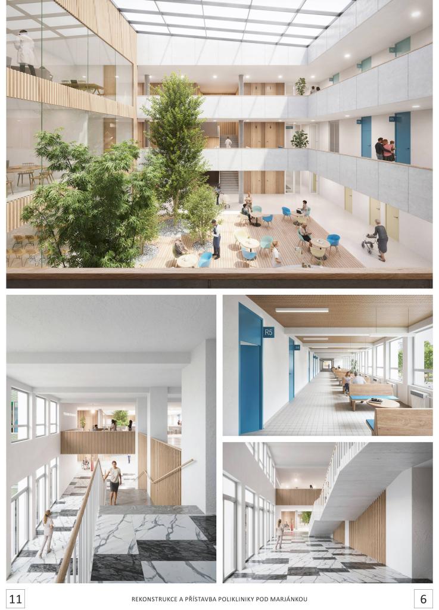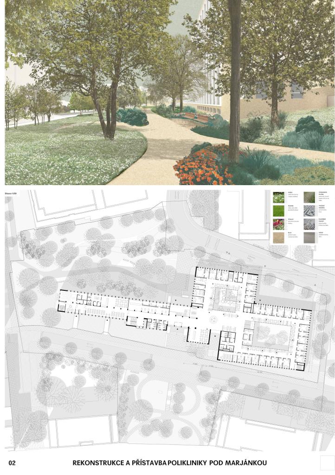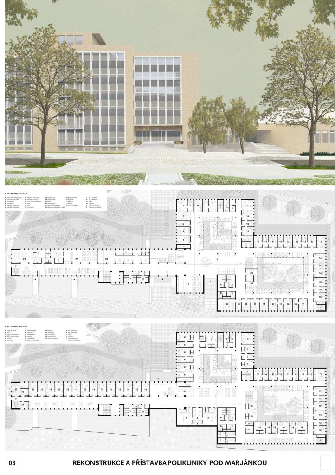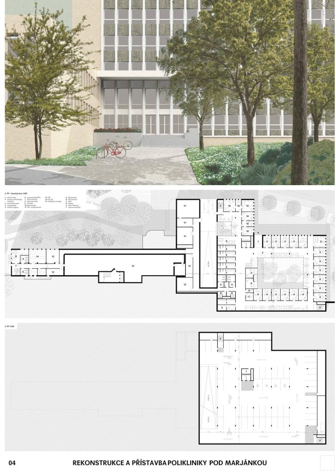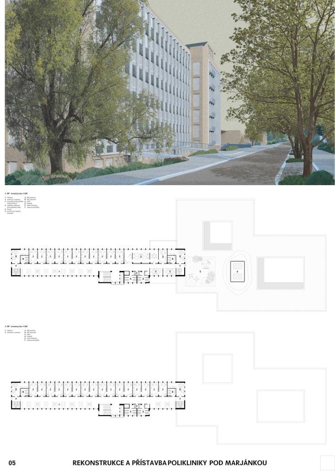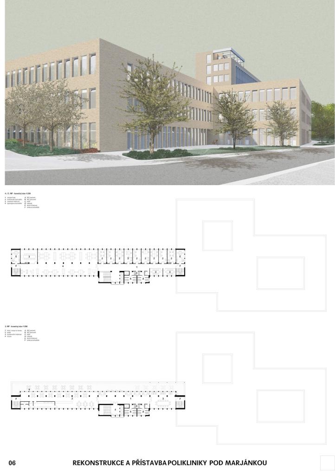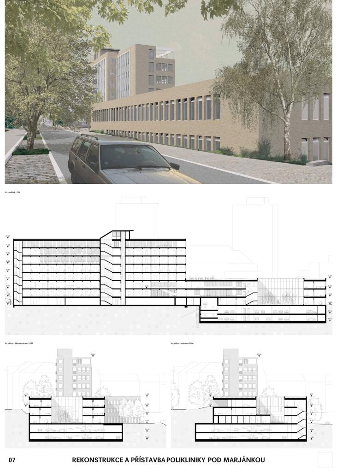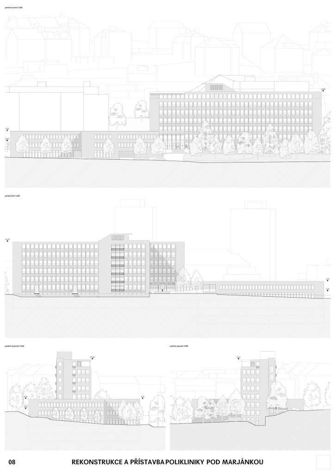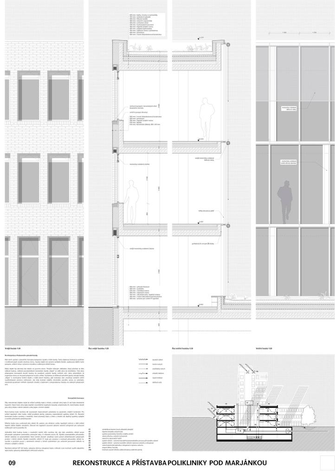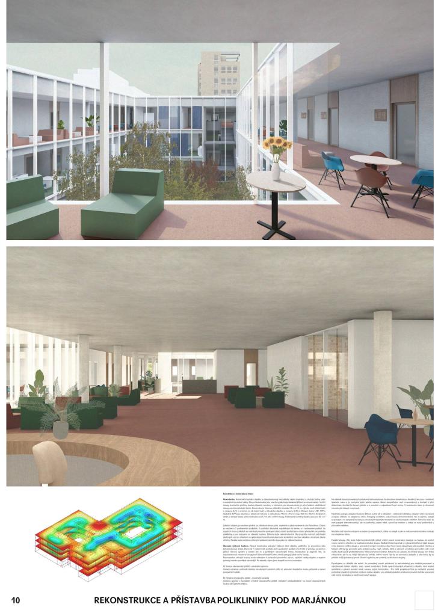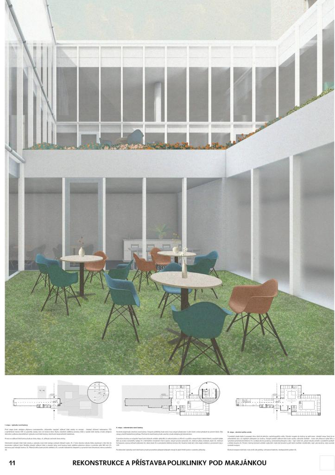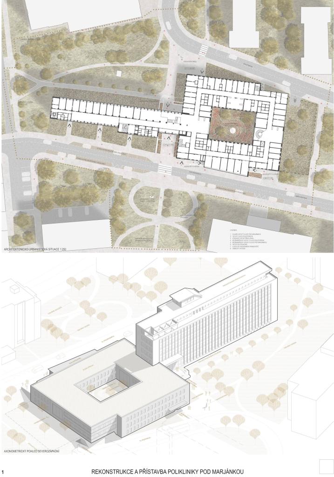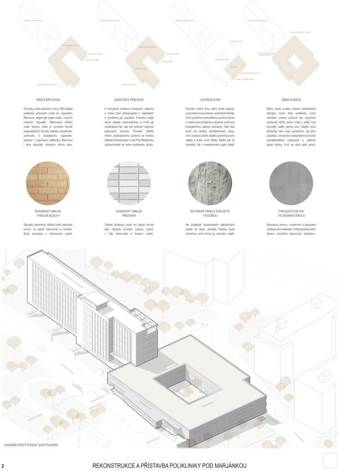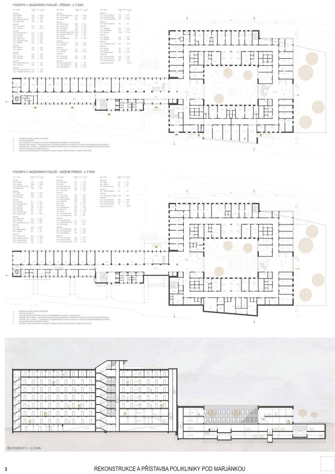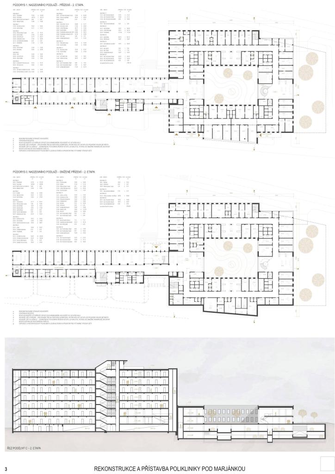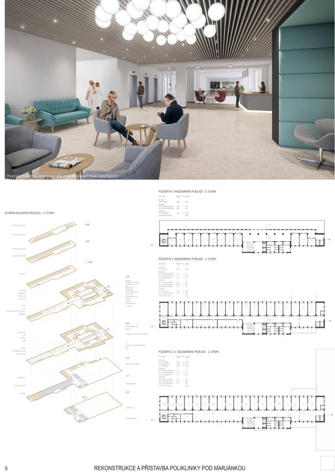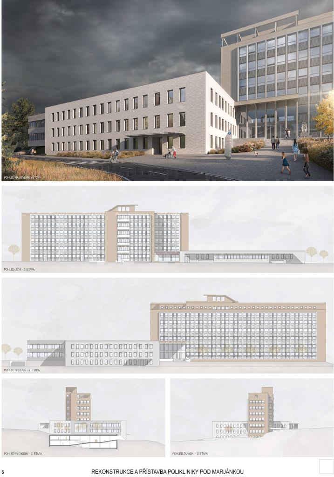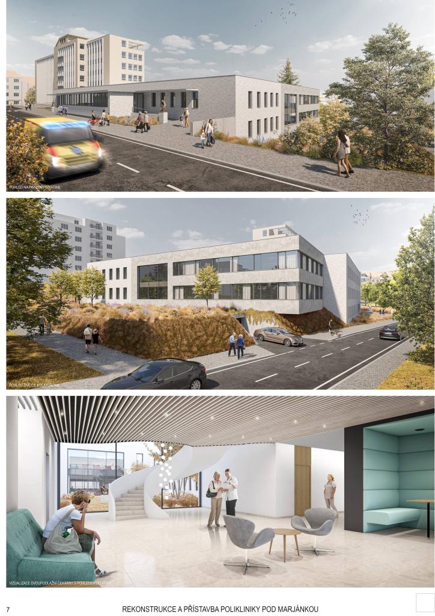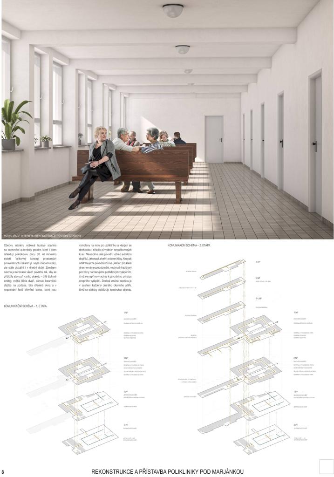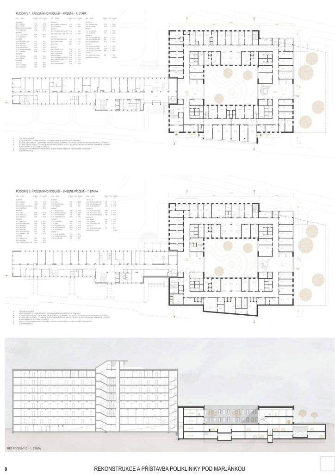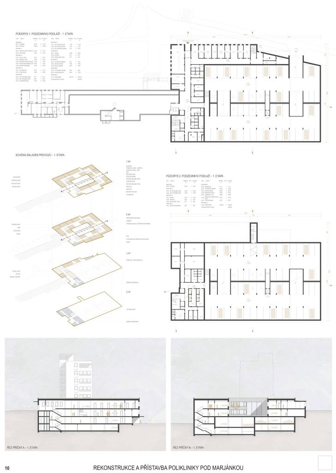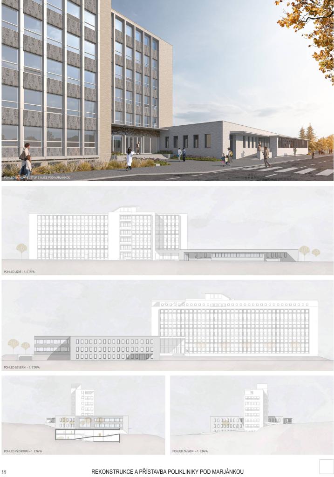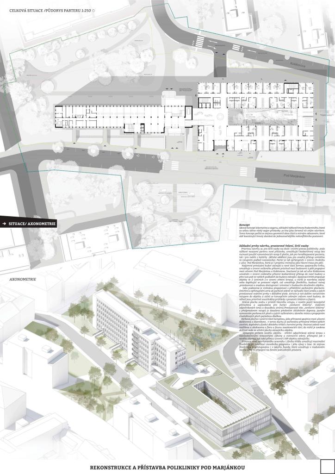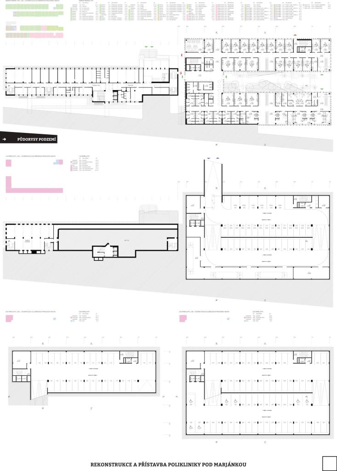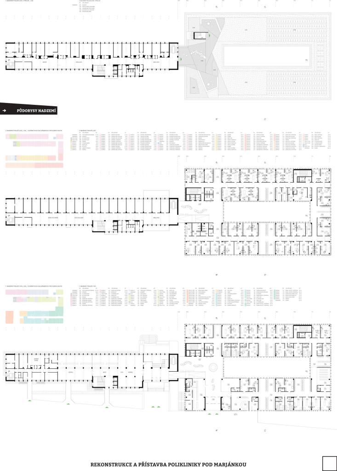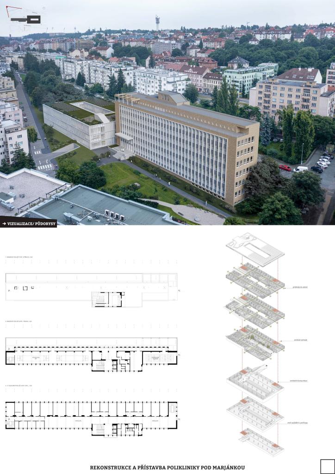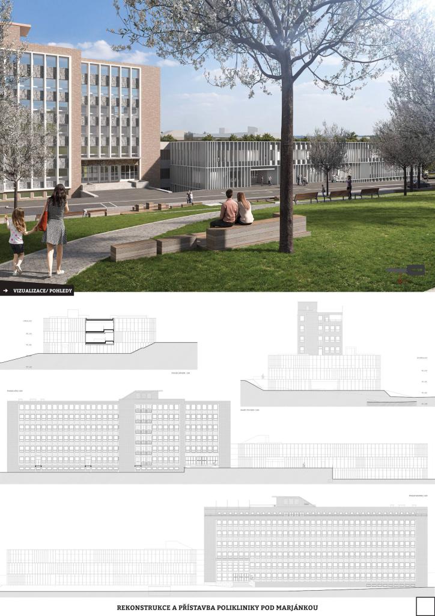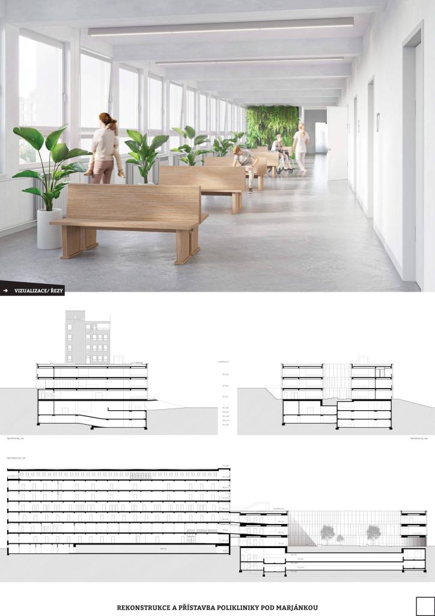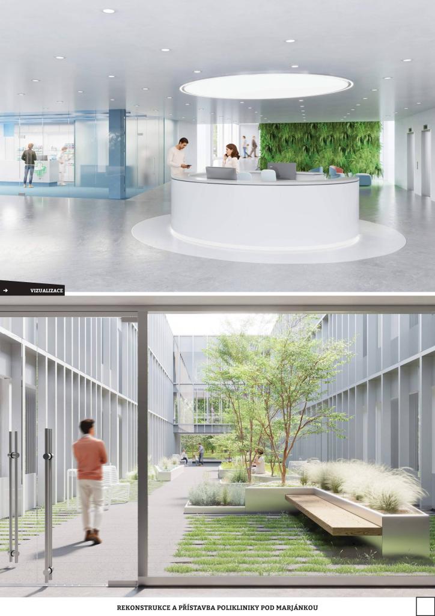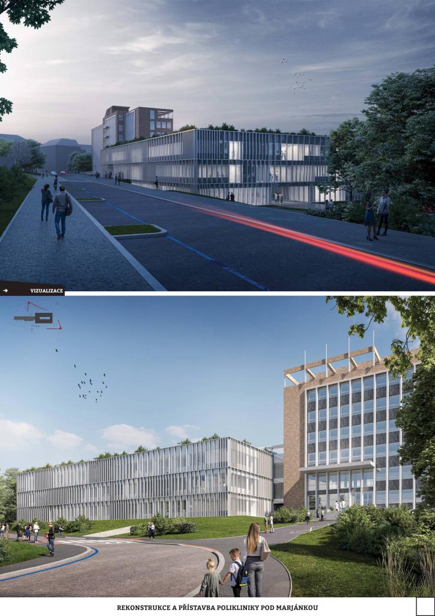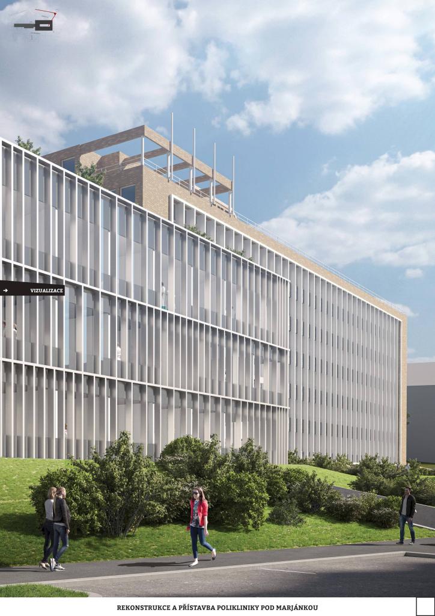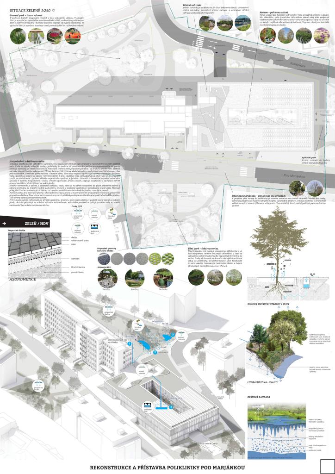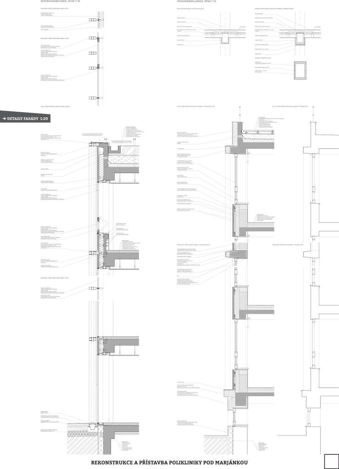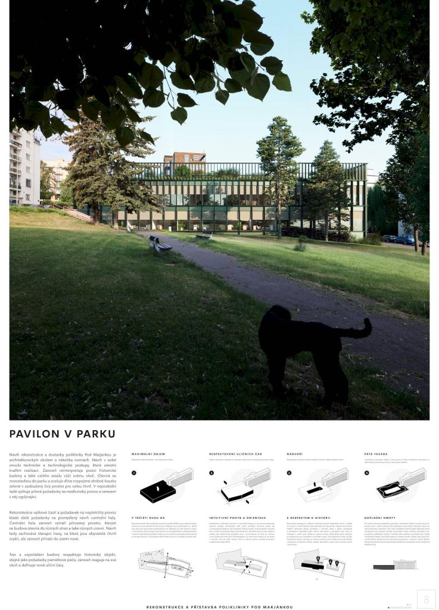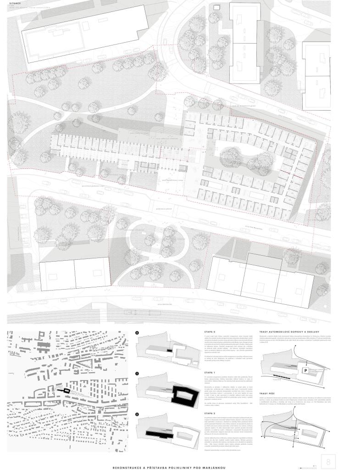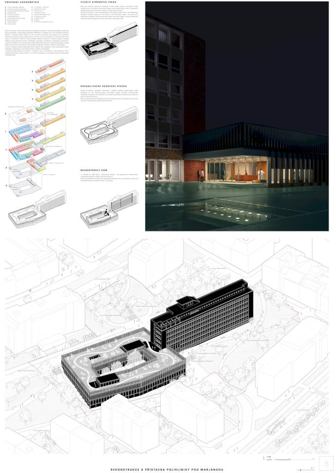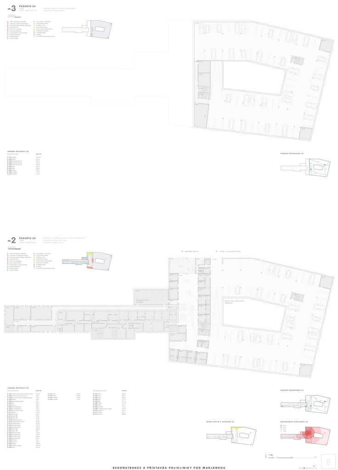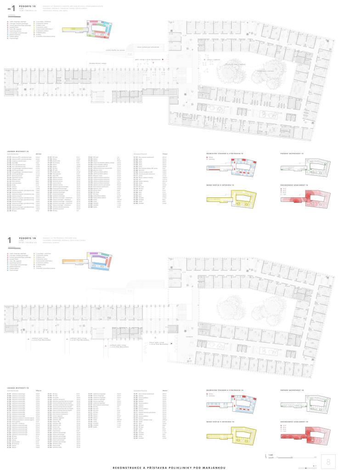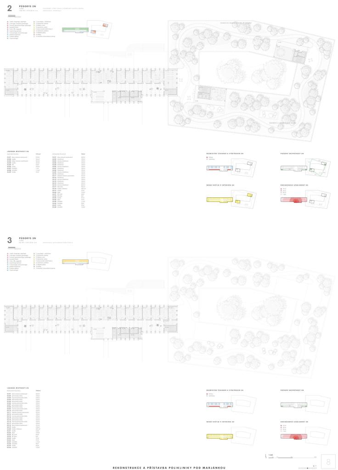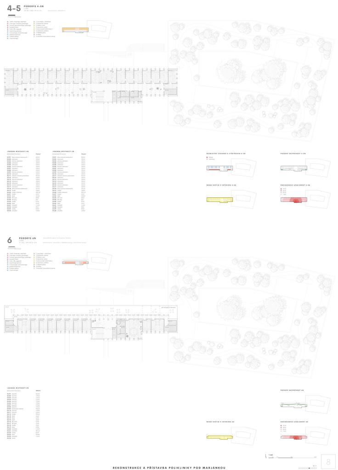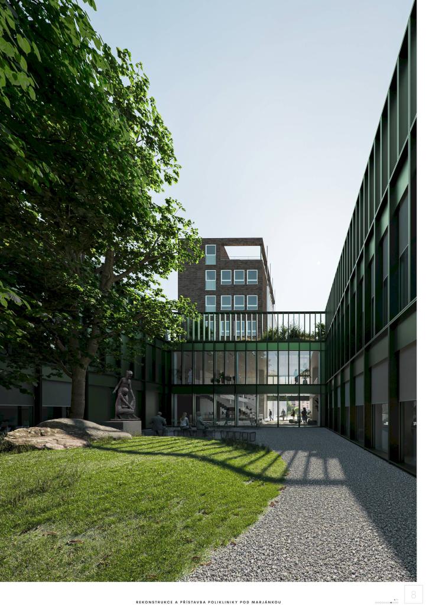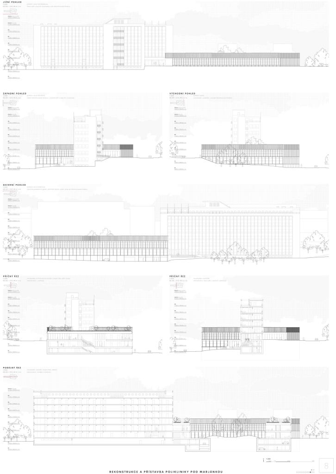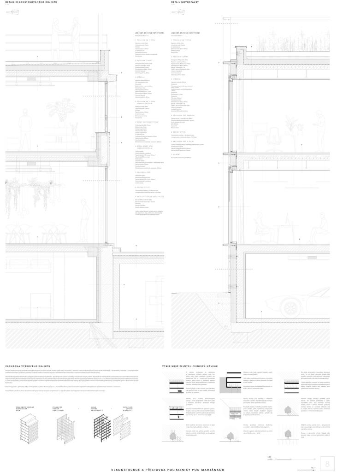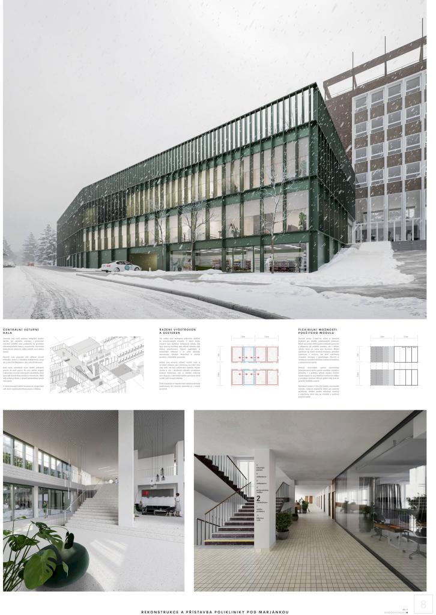- Author ov architekti
- Team Jiří Opočenský, Štěpán Valouch, Ondřej Králík, Michal Mráz, Michaela Křížáková, collaboration: Viktor Žák, Martin Hložka, Jan Hájek, Alena Richterová landscape solution: REHWALDT LANDSCAPE ARCHITECTS: Eliška Černá, Richard Labanc
- Prague
The neutral extension, whose façade follows the 1960s morphology in a contemporary way, makes the main building by the architect Podzemný stand out. The strip windows are accented with rounded corners, and the bottle green ceramic facade cladding is complementary in color to the original ochre moldings. The low extension of the clinic offers a transparent and open medical facility with plenty of natural daylight and easy visitor orientation. An indoor residential exterior atrium serves the visitor and her needs. The main entrance is preserved in the street below the Marjanka. A separate entrance to the children's section is oriented towards the eastern park.
The design provides a compact, sophisticated solution that is space-saving yet operationally comfortable and logical. The clean longitudinal massing of the addition with its prominent strip windows is a harmonious contemporary addition to the F.R. Underground building. The use of ceramic tile in a complementary color scheme is humble and semantic to the existing building. At the same time, the design represents a sustainable façade concept that can respond flexibly to changes in the internal layout and adequately compensate for the challenges of climate change. The preferred and transparent solution is offering internal atriums to which waiting rooms are oriented. At the same time, the proposal presents a sophisticated reflection on the layout of the reconstructed part. In terms of design, it is a feasible reconstruction, which is well developed and detailed in the proposal. The environmental concept of sustainable development, which is now a necessary parameter in the design of a civic building, shows the author's comprehensive approach.
